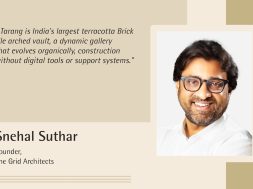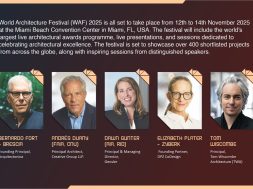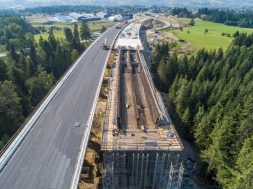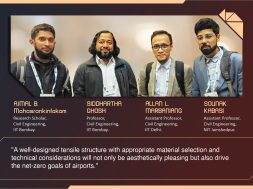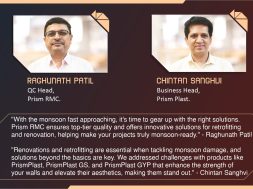Bridging eras through sustainable beauty and artistic harmony
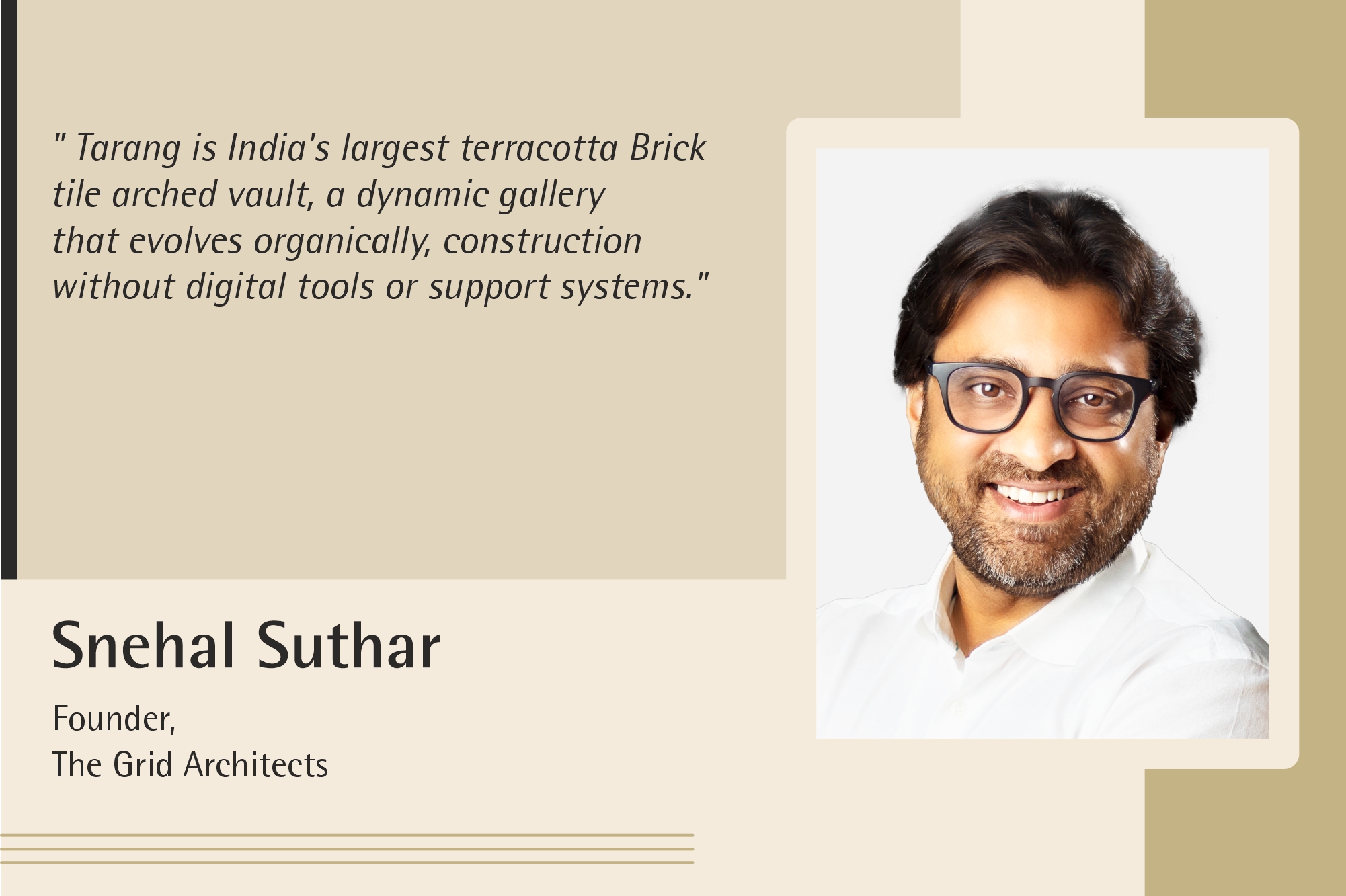
In a captivating dialogue with the visionary architects Snehal Suthar and Bhadri Suthar, the minds behind the architectural marvel Tarang, we delve into the essence of their creation.
The projects Technical Guidance and structural form findings are by – “Sankalan.” and A centre of alternative learning is constructed by Artisans of – “So Hath-100 Hands” Foundation for Building Artisans, Bhuj, Gujarat.
Where did the idea for the project come from and how was the concept developed?
The genesis of Tarang’s design concept stemmed from the aspiration to construct a distinctive edifice in contrast to the prevalent urban landscape dominated by box-like structures. The vision was to fashion a building without corners, characterised by harmonious waves that challenged traditional architectural norms. Tarang aimed to break free from the uniformity of its surroundings and serve as a symbol of architectural innovation. The structure envelops the space, with the undulating forms becoming the walls and the walls forming the enclosure. The designers were driven by aesthetic, ethical, and spiritual motivations for the project, aiming to create a structure that not only exudes beauty but also mirrors their values and beliefs. Tarang was conceived as a dynamic gallery space, fostering interaction for art and culture, and meticulously designed to adapt and evolve seamlessly.
What is the dynamic between the project and the surrounding landscape and/or urban area?
Tarang’s design is a response to the South West context, incorporating a notable construction technique. It tackles sustainability challenges by creating an environmentally friendly and culturally rich built environment. Tarang embraces the craftsmanship of workers without relying on software or digital tools. The undulating form envelops the space, erasing distinctions between walls and enclosure. The essence of the edifice is found in its voids and exposed bricks, creating a sense of unity. Inspired by the organic shapes of nature, the space provides a feeling of freedom and liberation, connecting us with nature as though the built form emerged from the core of the earth itself. Tarang’s design offers numerous benefits that prioritise both people and the environment. The building stands as a valuable asset to society, aligning with the principles of inclusive design, promoting sustainability, and encouraging community engagement.
How does Tarang contribute to environmental sustainability efforts?
Tarang’s design emphasises the utilisation of local terracotta bricks, supporting local artisans and sustainable materials to benefit the local economy and cultural heritage. This practice reduces emissions from transportation and preserves traditional craftsmanship. By employing traditional construction techniques without the use of digital tools, the design eliminates the need for steel and conventional concrete. This, in turn, minimises the building’s embodied carbon footprint and reduces reliance on resource-intensive materials. The structure relies on the strength and ingenuity of interlocking terracotta bricks and fast-setting mortar to establish a robust and sustainable arch system. This approach aligns with circular economy principles, emphasising maximum re-use and recycling. Disassembling and repurposing the bricks at the end of the building’s lifecycle further mitigates environmental impact.
Describe your project, highlighting its strengths and its defining characteristics.
The project, named “TARANG,” embodies an ancestral construction technique that supports ceilings without the need for beams, reducing construction time. Rooted in a biophilic design approach, its rising arched interiors create an intimate and familiar atmosphere. Emphasising local materials, artisans, and labour fosters a strong connection to the community, enhancing pride and ownership. The involvement of skilled craftspeople ensures authentic and high-quality terracotta tiles, benefiting the local economy and cultural heritage. “TARANG” promotes a timeless environment, facilitating dialogue across generations. Its design showcases the beauty of terracotta bricks, demonstrating a commitment to sustainable construction and environmentally conscious architecture.
For more details visit: https://thegrid-arch.com/
Cookie Consent
We use cookies to personalize your experience. By continuing to visit this website you agree to our Terms & Conditions, Privacy Policy and Cookie Policy.
