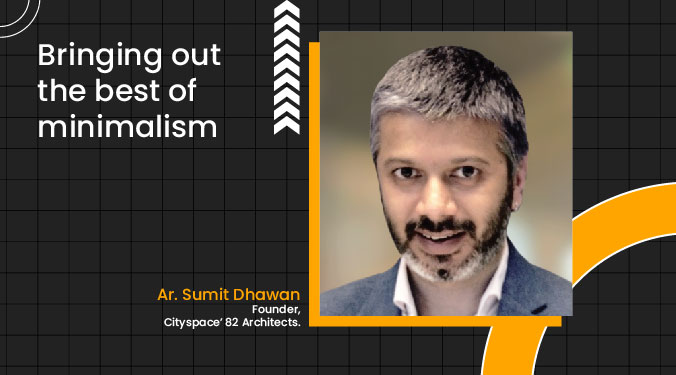Bringing out the best of minimalism

Ar. Sumit Dhawan presents Todd’s residence keeping the design’s utility and attractiveness in line with the usefulness of its interior spaces.

What attracted you to specializing in the typology of residences?
Residences today necessitate thoughtful and sensitive design skills due to their modest scale and attention to detail. Each home is unique and designed according to the
end user’s desires and requirements. Every new house is an opportunity for innovation. We find it satisfying to help users live in their dream homes.
What was the initial idea for Todd Residence?
Being situated in a densely populated area, our concept was to plan a marvel that looks highly distinct from the neighbouring undertakings. The client’s brief was straightforward, a house that reflected minimalism at its absolute best and something which would cover the sky. The project was not just aesthetically strong but also made environmentally friendly by applying the most passive methods.
Could you briefly describe the challenges you faced while designing it?
A very high-end residential project for an influential client in the city comes with major challenges. The main objective was to create a robust bare-foot house design with voluminous light-filled living spaces, comfortable reading nooks, and unique indoor/outdoor seating spaces. The convergence of the building with the sky was achieved using Fiber Optics lighting integrated with the white exposed concrete on the front facade. Omitting smaller cubes from the bigger cubes provided the building with openings and punctures, which helped with the natural light touch in every corner of the house. The biggest challenge was to maintain the design’s utility and attractiveness in line with the usefulness of its interior spaces and its immediate surroundings while keeping costs low and quality high.
How will the role of the architect change to take advantage of these new technologies?
The emerging developments in technology and the desire to render better quality services in technologically advanced surroundings are driving similar big-time changes
in design thinking. Architects’ work is becoming more straightforward and complex due to several new applications and architectural technologies. Hence, the role of an
architect will not change but will be even more intense in every project undertaken. One must adapt and acclimate to the latest advancements to succeed in a challenging future.
What is the definition of sustainability for this project?
A sustainable approach prioritizes the health of both people and the environment. We took an evolutionary rather than innovative approach to the project. We at Cityspace’ 82 Architects refer to this initiative as renovation since, in our opinion, its eco-friendly component represents an innovative approach. The foundation of the entire house is laid by the passive design principle. The gate, one of the most used components, is installed in porcelain, a scratch-resistant, water- and termite-proof medium, contributing to the lifespan and low maintenance quality. The boundary wall is covered with dry stone cladding. The facade was built by removing tiny cubes from the larger ones, giving the building apertures and punctures that let the most natural light into every corner of the house.
Cookie Consent
We use cookies to personalize your experience. By continuing to visit this website you agree to our Terms & Conditions, Privacy Policy and Cookie Policy.









