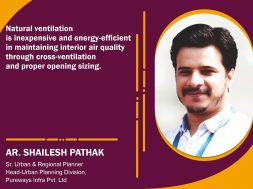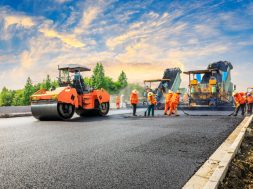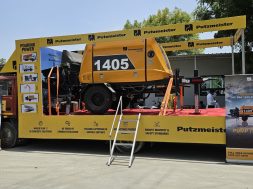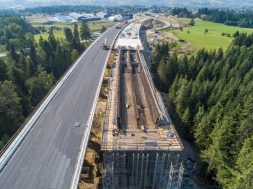Designing green roofs for urban cooling
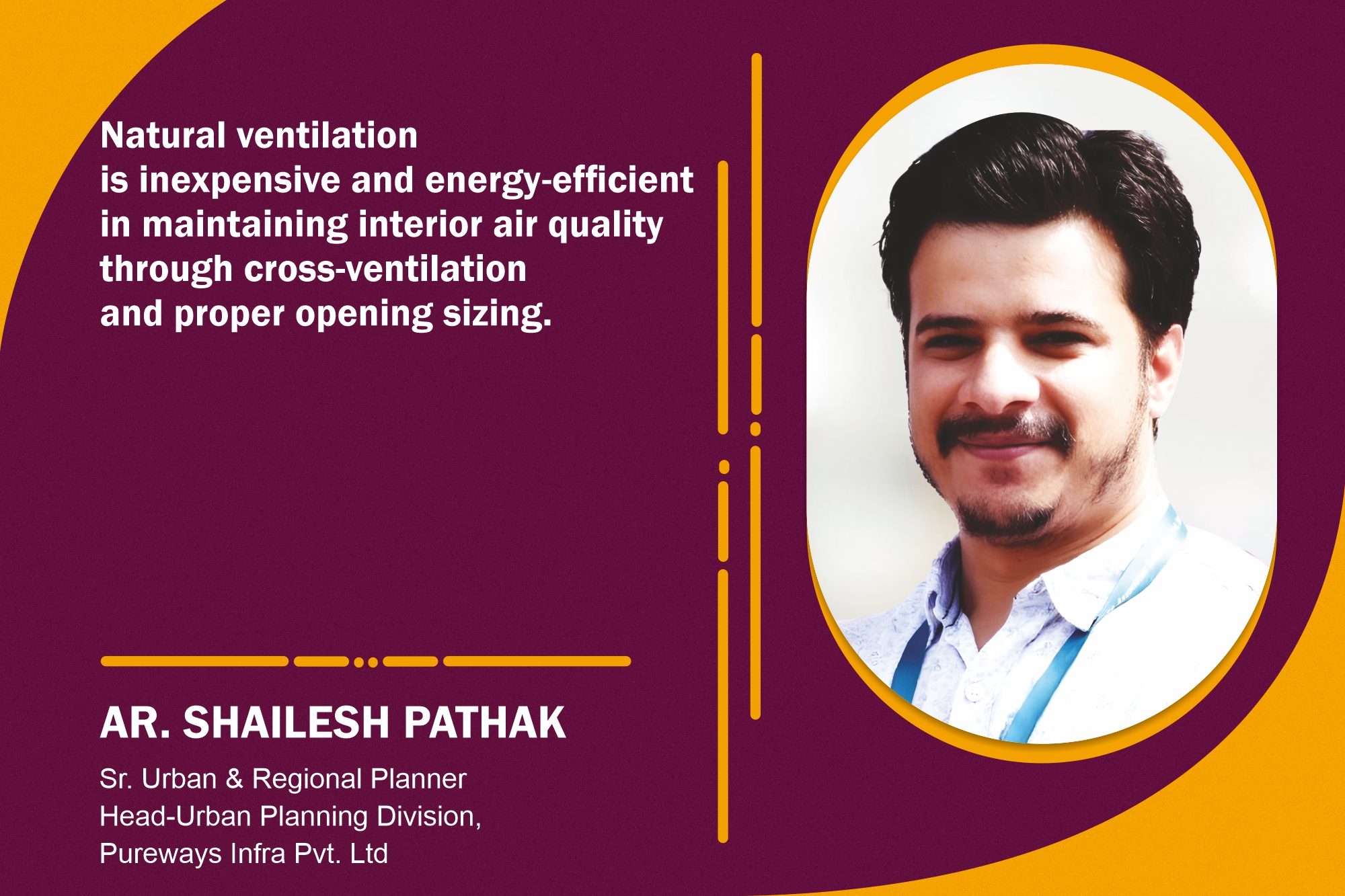
This interaction delves into the concept of optimal window placement, that takes advantage of prevailing breezes and open floor layouts with internal courtyards, promoting optimum ventilation and energy efficiency.

How can we strategically incorporate green roofs and vertical gardens into urban buildings to maximise their cooling effects?
A green roof or vertical garden provides various benefits in urban environments by lowering building temperatures and surrounding air temperatures. Properly incorporating these materials can be a powerful tool for urban heat reduction, resulting in cooler buildings and a more bearable city environment. While green roofs can reduce building energy consumption by lowering peak electricity demand, vertical gardens can also help lower surrounding temperatures through shade and evaporative cooling. Together, they contribute to a healthier and more livable urban environment. They also help to reduce carbon emissions by providing natural insulation, which reduces the demand for artificial cooling systems.
What are the best practices for building layouts that promote natural ventilation and reduce reliance on mechanical cooling?
Natural ventilation is an inexpensive and energy-efficient technique to maintain interior air quality. While the choice of ventilation system is determined by building design, temperature, and usability, cross ventilation, single-sided ventilation, and stack ventilation are popular options. Cross-ventilation, vertical apertures, shading devices, and proper opening sizing can all help to provide effective natural ventilation. It is proposed that buildings be designed with windows on opposite walls to take advantage of prevailing breezes. This creates a continuous airflow route, clearing off stale air while bringing in cooler air. Aside from them, having open floor plans with internal courtyards facilitates airflow within the building while arranging adequate rooms. Orientation, such as rooms with strong heat gain on the north and cooler regions on the south sides, may provide a comfortable and energy-efficient environment.
How can energy-efficient technologies, such as smart glazing and dynamic insulation, be incorporated into building designs to combat heat waves?
Smart glazing and dynamic insulation are novel architectural technologies that can help prevent heat waves. Smart glazing, such as electrochromic windows, can vary their tint to deflect excess solar heat gain, lowering the need for air conditioning. Dynamic insulation can modify its insulating characteristics in response to the surroundings and weather, allowing buildings to stay cooler. These solutions improve occupant comfort by keeping temperatures cooler, and they promote energy efficiency by reducing energy usage while allowing natural light and views in. Occupants are more comfortable when heat gain is controlled, and the indoor temperature is kept cool.
How can urban planning principles be adapted to create more heat-resilient cities, particularly high-density areas?
Heat waves are a challenge in densely populated places, but wise planning can assist in creating a more climate-responsive city. More trees, parks, and green roofs provide shade while cooling the air. Lighter pavements and reflecting rooftops reflect heat. The design and orientation of streets and buildings can achieve natural ventilation. Water bodies and fountains give a refreshing environment. Walkable places help to lessen the amount of heat trapped by cars. Vertical gardens and pocket parks make the best use of available green space. Buildings can be built to provide natural ventilation and cooling. By integrating these measures, cities can become both heat-resistant and habitable.
Cookie Consent
We use cookies to personalize your experience. By continuing to visit this website you agree to our Terms & Conditions, Privacy Policy and Cookie Policy.
