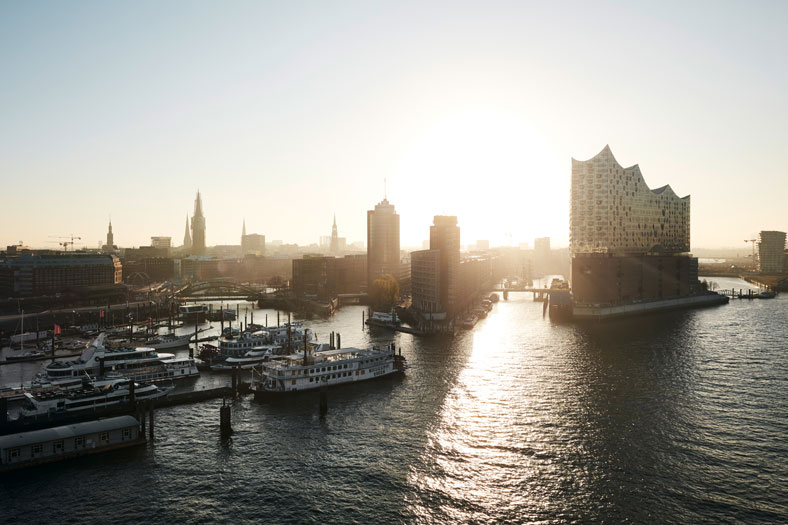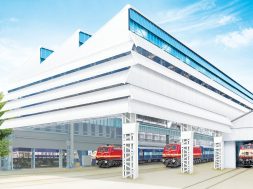Duravit design in Hamburg’s new landmark building

A project that stands between heaven and earth, harbour and city. A house of music set against the backdrop of Hamburg’s harbour that uplifts and transports those that visit it.
On 11th January, 2017 the Elbphilharmonie celebrated its official inauguration with two large concerts by the NDR Symphony Orchestra. In the public bathrooms, the Scola washbasin by Duravit makes its entrance on the Elbe. The designer bathroom manufacturer supplied all the washbasins for this prestigious building in Hamburg.
In 2007, the Hamburg City Parliament gave the go-ahead for the construction of the Elbphilharmonie. It has now been completed.
The impressive building with its unique architecture opens its doors and joins the ranks of world-famous concert halls, such as the Metropolitan Opera in New York or the Sydney Opera House. The Elbphilharmonie is more than just a concert hall. It marks the start of something new in Hamburg’s harbour. The building stands out without being disconnected from its surroundings. With its interplay of forms and colours, it appears approachable, largely thanks to its wave-like rooftop.
Basel-based architects Herzog & de Meuron came up with the central idea. The new philharmonic hall sits atop the historical Kaispeicher warehouse, a brick building dating back to the 1960s. With its red base and white shimmering superstructure, the architecture of the Elbphilharmonie celebrates its contradictions; a heavy, massive lower half and an undulating top. Approached from the west, the building appears slim, almost fragile and, despite being a towering 110 metres high, not at all triumphal. However, from the east, the building seems to decrease in height and sits broadly supported by its base.
The sweeping roof brings movement to the clear order of the façade, which features glass rectangles in strict alignment. The façade is dotted with peepholes and is curved in places.
The glass reflects the sky that, in Hamburg, is notoriously unpredictable. When it rains in the east and the sun breaks through in the west, the Elbphilharmonie reflects both. The city comes together, not just in a visual sense.
Inside, the Elbphilharmonie has three concert halls, as well as a hotel, restaurants and private apartments. The central point is the Plaza, a square that is open to all and that, at a height of 37 metres, offers a tremendous 360-degree view of the city.
However, the colossal main hall in particular with its 2,150 seats reveals the architects’ driving idea: the desire for inclusion and integration. The interior of the hall resembles a vast grotto that has developed from the erosion of centuries. The separation between front and back that defines the layout of traditional concert halls is abandoned. The orchestra is “encircled” by the public with the privileged seats not immediately discernible. Spread over semi-niches and rock-like protrusions, the audience is brought together. The 10,000 sand-grey gypsum panels that cover the inside of the hall are all individually moulded. As every milled hollow, every fist-sized crater is different in shape, the sound spreads through the hall enveloping all listeners.
The unique architecture of the Elbphilharmonie is designed to make everyone feel connected in the concert hall.
In the sanitary facilities, the Scola washbasin by Duravit stands on the parquet floor combining classical design with a modern feel. As one of the most successful classics in the Duravit portfolio with a circular, deep inside bowl, Scola plays the same leading role as the first violin. The Sundeck Pool by Duravit gives a solo performance in the wellness area of the Elbphilharmonie’s Westin Hotel, offering quiet relaxation either before or after a concert evening.
25
Cookie Consent
We use cookies to personalize your experience. By continuing to visit this website you agree to our Terms & Conditions, Privacy Policy and Cookie Policy.









