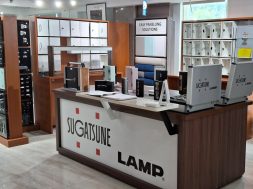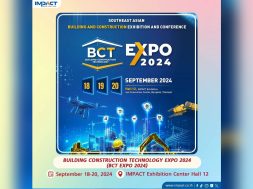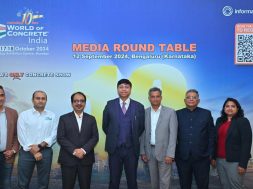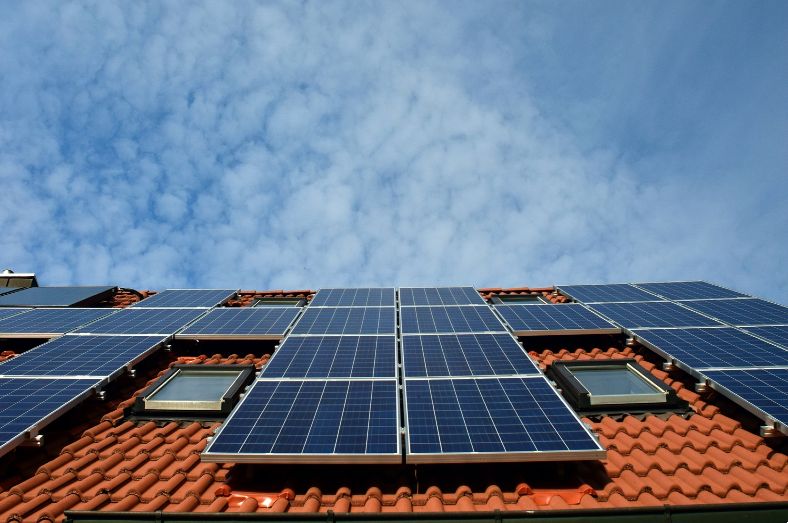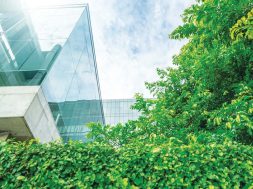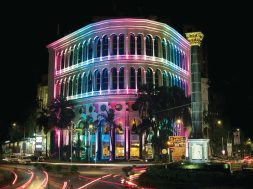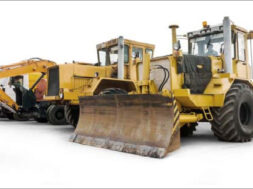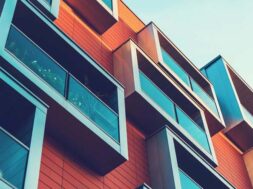Amit Kulkarni, Director at Varasiddhi Infrastructure talks about the transformation in designing concept for buildings
Buildings, an inherent part of our daily lives together form the fabric of urban lives. The word ‘building’ raises varied images in our minds that can range from a comfortable home, a fun-filled school and college, an imposing office or the crowded malls and public places. Our lives are intricately linked to the buildings. We leave our homes in the morning and travel to school, office or shop and return, all the time moving in and out of a building or another. Hence the design of the building that surrounds us must be efficient with respect to function and environment – interior as well as exterior. They are the major components that cover the urban settlements, which we know as ‘cities’ and are becoming more so with every passing year as more and more people move in to explore more career opportunities reducing green spaces which make way for more living and work structures. This presents an urgent need for architects and builders to think innovatively so that buildings are efficiently designed to serve their purpose with minimal waste and at the same time are eco-friendly and contribute as little as possible to the pollution.
It will be interesting to note that our ancestors lived off the resources that the land provided locally. They lived in intimate harmony with nature. Studies have proved that our traditional buildings were more sustainable and less wasteful. It all starts from the design – since ancient times we have always built keeping in mind our local climate –the compact planning and street pattern for shaded walkways, haveli architecture, adobe structures. The designs followed the sun patterns and were oriented accordingly. The building evolved around a courtyard or front courts which were actually designed as congregation spaces but also served the purpose of air movement within the house. Building materials were selected such that the interiors remained cool in summer and warm in winter.
The last few decades have seen great progress and change in lifestyle of people along with increase in the population of the cities. Our life is now restricted to the interiors for most of the time. We are dependent on buildings as multi-functional spaces. All this along with population growth has increased the burden on requirement for built spaces. Hence, we have started constructing vertically making it impossible to design around the traditional concepts and using the traditional construction material. We have now turned to modern building materials like steel concrete and glass, which is the need of today’s design concepts for longevity and durability. This has in turn increased the burden on the energy requirement for lighting and heating and cooling of the building.
But, today awareness of global warming and causes of dependence on fossil fuels has inspired a great demand for professionals skilled in technologies for conserving energy and in environmentally responsible building design. However, building as a process varies from one building to the other and is never identical. The buildings are complex products, made of materials and components of various design variables. A variation of every design variable may affect the surrounding environment for all the building’s life cycles. There is no one design medium that can fulfil all our needs when it comes to highlighting the design requirements in making a green building1.
Green Buildings“India is not emerging, it has already emerged,” Barack Obama.
An emerged economy refers to the current rapid economic development which includes the construction of buildings at an astounding rate of 10 per cent per annum over the last ten years. Over half of the world’s new construction in the next decade is expected to occur in Asia alone2. Buildings consume 40 per cent of the world’s energy consumption and contribute to 28 per cent of the world’s greenhouse gas emissions. Hence, it is imperative to build environment friendly, energy efficient and structurally sound buildings.
Green buildings can be termed as better buildings. Green buildings are designed, built and managed in a way that makes them as sustainable as possible, with minimal impact on the environment. There are many ways of making a house, a school or a commercial building green. A green building uses less energy, water and natural resources than a conventional building. It also creates less waste and provides a healthier living environment for people living inside it compared to a conventional building. Green buildings incorporate several sustainable features such as efficient use of water, energy-efficient and eco-friendly environment, use of renewable energy and recycled/recyclable materials, effective use of landscapes, effective control and building management systems and improved indoor quality for health and comfort.
The overall benefits of green buildings mostly depend on the extent to which the sustainable features are addressed during the initial planning and design stage. A green building is most likely to succeed in its objective if sustainable features are envisioned and incorporated right at the design stage3.
Principles of Efficient Green Building DesignThe Right Site PlanningThe green building design process begins with the selection of appropriate site and with an intimate understanding of the selected site in all its beauties and complexities. Ideally the buildings will not be constructed in any sensitive sites like farmlands, wetlands, ground water collection zones or forest growths. Buildings sited near bus, train and subway lines encourage the use of public transit. Buildings with smaller footprint are more energy efficient as they leave space for landscaping and plantations.
An ecological approach to the building design helps to integrate the existing on-site ecological functions with our designed system. The ecological functions provided habitat, respond to the movement of the sun, purify air and store water. Our building design must also reflect these functions such that it is in harmony with nature and also provide comfortable environment to the users of the building. Landscaped areas and rooftop gardens in a green building can support ecosystems by providing native plant species. Creating a new habitat on structures helps to support biodiversity and a healthy system. This strategy also decreases the urban heat island effect, thus substantially reducing the ambient temperature. Vegetation and trees also retain water on site, helping to recharge the water table.
Minimal Energy UseIn the current scenario, the country’s electricity demands have increased by approximately 40 per cent in 2011-12 from 2006-2007. Electricity consumption in buildings is increasing by 8 per cent every year and hence, will double in approximately 15 years5. Increase in the electricity use increases the carbon footprint. A sustainable future can be ensured if buildings reduce their carbon footprint. Experience shows that the carbon footprint can be reduced up to 60 per cent by climate sensitive design, passive cooling techniques, use of energy efficient equipment, adequate day lighting resulting in reduced use of lighting and lighting controls.
Energy efficiency is a key component of a green building making energy sources like solar, wind and geothermal increasingly important. The first step to energy savings is energy reduction. Orienting the building rightly according to the sun movement reduces the incident solar radiation of the building façade and thus reduces the heat gain to the building. Using good quality insulating windows is as important as their placement. Windows in right places allow daylight. These strategies in all reduce the heating/cooling load and lighting load. BEE rated appliances and equipment help in a large way to reduce energy savings. Finally regular inspection of equipment and appliances for their performance and maintenance helps in their long life and better performance.
Minimal Water UseWater – often called the source of life – can be captured, stored, filtered, and reused. It provides a valuable resource to be celebrated in the process of green building design. According to Art Ludwig in Create an Oasis out of Greywater, only about 6 per cent of the water we use is for drinking. There is no need to use potable water for irrigation or sewage.
As for energy efficiency, the first step to water savings is water reduction. One of the smart ways of reducing the water usage is use of low flow taps and showers and duel flush system for the toilets. Use of harvested rainwater further reduces the use of municipality supply of water. The next step is to recycle and reuse. Waste water from bathroom, wash basins and kitchens can be recycled and reused for flushing and irrigation. One ecological way of recycling water is reed bed system which can be integrated with the landscape plan.
Material & Waste ManagementIt is seen that every other day a new, innovative and sustainable building material for green buildings is introduced in the market. Some of these are recycled, recyclable or salvaged from salvage companies. These materials are the first choices for building a green building and have to be considered at design stage. Other types of sustainable materials are those that are available locally. These may also include adobe, rock and gravel available on site. There are materials available made bamboo, crock, straw bales that come from sustainable and low impact sources.
Some of the greenest buildings are not new, but old buildings that have been adopted for reuse, like turning an old ware house into an office. Thus smart design can reduce the waste streamline from construction. There are more efficient building processes like prefabricated building systems, that can reduce the amount of waste generated during construction. The design must also set a waste management system for post occupancy period, which includes separation of wet and recyclable waste. The wet garbage can be composted organically on site and reused for landscaping.
Better Indoor EnvironmentQuality of indoor environment, to provide comfort, well-being and productivity of occupants, is to be considered during the design stage. The EPA estimates that indoor air can be up to 100 times more polluted than the outdoor air. Volatile organic compounds (VOCs) from paints, carpets and adhesives are considered as health hazards. Buildings rely on a properly designed ventilation system to provide adequate ventilation of cleaner air from outdoors to remove these health hazards. During the design and construction process choosing construction materials and interior finish products with zero or low VOC emissions will improve the indoor environment. Other important components for provision of better indoor environment are views and daylight. This can be achieved by proper placement of windows. The view outside creates a link between the exterior and the interior spaces.
Conclusion Green buildings design can also be defined as an ability to design by optimum use of resources so as to reserve them for our next generation. The growing global crisis has created a need to adopt the concept of sustainability. Construction activity, being a major contributor to the total energy and resource use, is moving towards adopting green concepts to reduce their energy consumption and environmental impact. The payback period for green building ranges from 2-7 years. The key challenges for the development of green buildings in India are mostly in the lines of awareness on the benefits of green buildings, materials and technology. Professionals and designers are working towards addressing these challenges. Although there is an additional investment involved in making a green building, its benefits can be seen once it is operational. Worldwide, developments will see a sea change in green buildings in coming years.
India as a country has also woken up to the need of efficiently designed green buildings which will be beneficial in the long run. This positive trend is definitely here to stay.
References:1. Pushkar, S., Becker, R., & Katz, A.(2005). A methodology for design of environmentally optimal buildings by variable grouping. Building and Environment, 40. doi:10.1016/j.buildenv.2004.09.0042. Construction Industry Development Council, India Country Report, 2005-06.3. Greenomics, Cost Efficiency of Green Buildings in India, Jones Lang, La Salle Meghraj4. The Principles of Green Building Design, Thomas Rettenwender, Niklas Spitz, 20095. The intro & setup: the content of India – its energy consumption and depleting resources.
16
Cookie Consent
We use cookies to personalize your experience. By continuing to visit this website you agree to our Terms & Conditions, Privacy Policy and Cookie Policy.
