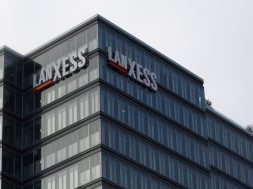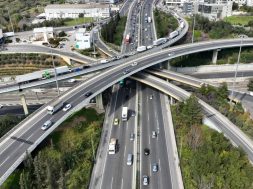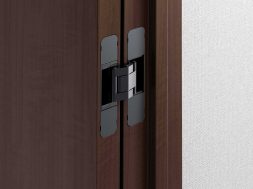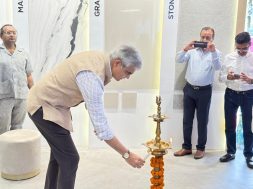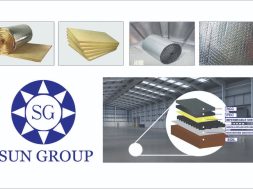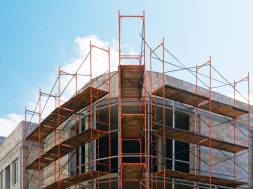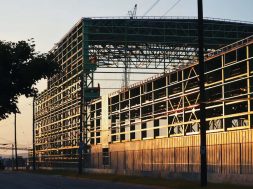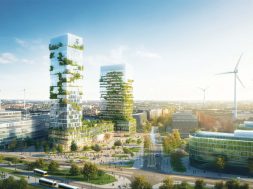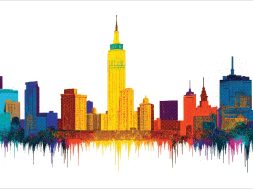Indian Metro rail: thrust on transit
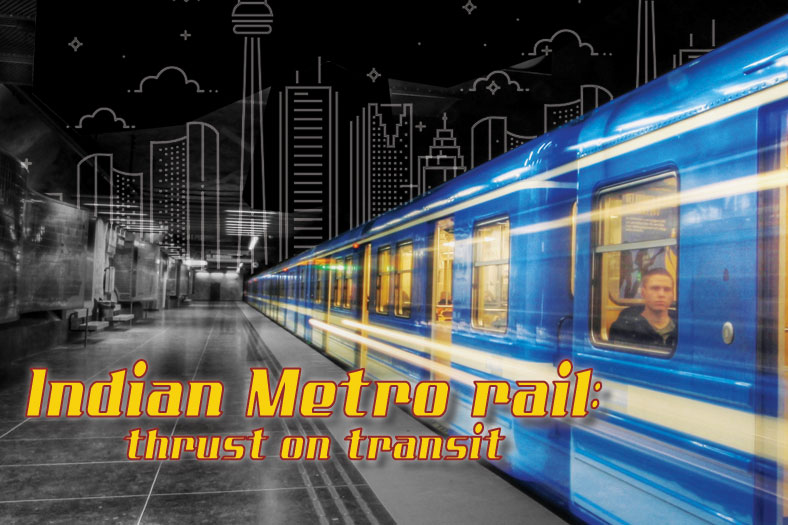
Aiding easier movement with user-friendly facilities is the focus considering traffic, weather and geographical barriers for designing.
With the rapidly changing urban scenario, metro rail network would play a humungous role in the development of cities in India. There is notable room for improving metro architecture and design where trends are evolving. While the first metro started in Kolkata followed by Delhi metro, and then Mumbai metro corridor between Versova-Andheri-Ghatkopar in 2014, the development still lies in nascent stage. The mass rapid transit systems (MRTS) proposals for tier-2 and tier-3 cities are in talks.
Trends – existing and emerging
“Transit-oriented development (TOD) is the emerging trend in India such that maximum number of people can live, work or find means of recreation within walking/cycling distance of the MRTS corridors/stations,” Dr. Ar. Namrita Kalsi, Jt. General Manager (Arch) Delhi Metro Rail Corporation (DMRC), told ACE Update.
The major principals of this trend are – pedestrian and non-motorised transport (NMT)- friendly environment; connectivity and network density; multi-modal interchange inducing modal shift; place making and ensuring safety; high density, mixed-use, mixed-income development near stations, Kalsi says.
According to Sakaar Foundation, the Internet of Things (IoT) is enabling metros to use sensors, machine-to-machine learning, Big Data analytics, cloud-computing and other technology to gather and analyse information from a wide variety of sources. It is getting cheaper and easier to use such technology to drive efficiency, better manage operations and offer new passenger-focused services.
Intelligent apps are being built that use both historical and real-time data to make predictions and decisions and deliver a personalised experience for users. Intelligent apps include technologies like virtual personal assistants and has a clear link to rail and metro when it comes to booking tickets, organising travel and making the user aware of changes or delays to schedules.
Green and eco-friendly mode of travel is another trend which is likely to grow in future, say experts. It would not just reduce carbon emission, fuel consumption and pollution and travel time, but would also be faster, safer with air-conditioned travel reduced travel time, ultra-modern coaches, high frequency of trains- reducing waiting time, facilitates user-friendly stations with lifts, staircases, parking facility at strategic locations along the route, automatic ticket vending machines, automatic fare collection system, hassle free entry and exit from
the stations.
Design considerations
Metro trains are similar to surface trains because they run on a dedicated and grade separated track but style of operation differs. All metro rails are developed and maintained considering the following features – accessibility, punctuality, safety, comfort and affordability.
MMRDA is likely to introduce 10 more metro corridors in the city that will change the travel pattern of commuters travelling from North to South Mumbai in the next three years. Additionally, MMRDA is currently executing four metro corridors – Dahisar-DN Nagar Metro-2A corridor, DN Nagar-Mandale Metro-2B, Wadala-Thane Metro-4 corridor and Andheri (East)- Dahisar (East) Metro-7 corridor, MMRDA says.
The civil construction work on Metro-2A and Metro-7 is completed by 60-70 per cent and MMRDA has already started the bidding process for procurement of platform screen doors, rolling stocks and other facilities like escalators and lifts for the metro station. The commercial operations of both these metro corridors are expected to start in early 2020, and the civil construction is expected to end by mid-2019.
According to S P Anchuri, Chief Consultant, Anchuri & Anchuri Company, the Delhi metro station plan has been considered throughout the India as a basic model for the station development scheme. But the size of the stations for Hyderabad metro is comparatively small as it is designed to fit in the existing road alignment. The station consists of two level slabs i.e. concourse level &platform level. Station Elevation Stage, natural ventilation for public areas, façade and roof designed to maximise weather protection, roof designed to cater for solar panel provisions, rainwater harvesting appearance to reflect the contemporary high-speed rail.
Designing metro trains and stations entails meeting key points like traffic, weather, geographical barriers, that would be.
According to Amol Prabhu, Partner, Shashi Prabhu Associates, “The concept of metro was conceived primarily to transport passengers and goods from point to point within a city in the fastest possible matter, without obstruction of traffic, weather and other geographic barriers.“
According to Ar. Surinder Bahga, Sakaar Foundation, “Peak hour peak direction traffic values ranging between 40,000-70,000 for construction, congestion index, walkability index and city bus transport supply index of the cities must be considered.”
The average length of the trip should be 10 km or more and the city population must be over 3 million. Additionally, factors like availability of land and economic analysis of the city should also be considered while designing metro stations, he says.
Anchuri says metro stations are places where passengers check in and check out of the train. These stations are the first points of contact between the passengers and the railway. Hence the stations should be well designed, comfortable, aesthetically appealing, functionally efficient. Efficient layout and planning of metro station whether its below ground or above ground will make sure the efficient movement.
As the existing transportation modes – buses and trains – are already saturated, there is a need for developing MRTS. Recognising this, the Hyderabad Metro Rail Project (HMRP) was planned to be developed as a public-private partnership (PPP) model in India. The technical analysis covers the details of metro rail route alignment, horizontal, vertical and cross-sectional details of structure, design of the project structures, construction methods and processes, operational arrangements etc.
Technology upgrade
It is the city layout & requirements that decides the transport selection in India, rather than a perception that technology triggers Metro Industry. This is also supported by new Metro Policy.
“Electrification allowed engineers to build longer tunnels due to elimination of smoke in coal-fired locomotives and innovations in ventilation systems, climate control, lighting and Tunnel and Rock boring machines permitted development of viable underground railway/ metro systems,” Prabhu says.
Bahga says, “User-friendly phone apps are playing a vital role in metro industry. Metro mobile apps help commuters know beforehand the schedule or any changes made to it.”
Further, the route between stations can be checked by selecting the boarding and destination stations, where the details on fares, total distance, approximate travel time, intermediate stations along with the changeover station, and the route map, are also given, he says.
Station info – selecting a station will provide users with useful information about the station like first and last train timings, platforms, gates and directions, contact numbers, tourist spots near that station, parking, feeder services, etc.
Customer-focused apps like Passenger Assist (UK) make a huge difference to individuals with disabilities who require assistance to travel. With a range of functions which inform station staff what to prepare for, Passenger Assist sends exact location information and a picture of the individual(s) to members of staff that help keep services on time and – most importantly – encourage more people with disabilities to travel by train.
Anchuri is of the view that a major concern for transport authorities in cities such as Mumbai and other metro cities is how to modernise and expand getting old infrastructure in an urban environment where space is at a best. In the emerging nations like our country India, where mass migration to cities is putting an increasing strain on the limited public transport networks mostly buses, as more and more vehicles clog the roads the focus is on acceptance of more efficient ways of moving millions of people. This has meant a creation of new metro rail transportation networks.
Managing utilities
The underground metros have always been accepted by most people as functional transportation systems which enabled them to be transported within cities in the quickest possible manner. Typically, people have accepted the underground tunnels and the open ventilation ducts and the pipes as norms and haven’t complained much about the lack of aesthetics, say experts.
According to DMRC, following are the objectives and measures for designing stations and placing utilities to ensure functionality and aesthetics are in tandem:
• Safety-protection from fire, mechanical and electrical accidents and “worst case” projections.
• Time – quick and easy movement, reliability and certainty.
• Finishes-materials used, qualities of sound, light, smell, air-quality and cleanliness.
• Security-risk of assault, perceived personal threat.
• Access-easy access to all passengers including physically challenged ones.
“With the construction of recent metros such as Dubai, Beijing, and some other cities, which have focused their attention to more aesthetically pleasing structures and spaces rather than just functional, people’s expectations have increased in terms of aesthetics,” Prabhu says. With a little bit of planning, the services within the metro spaces could be easily be placed in an aesthetically pleasing manner.
Interesting colour coding of exposed pipes/ ducts and ventilated ceiling systems are some of the methods that could be used to hide the utilities within these systems. Pre-planning of utilities could be done to organise the utilities away from the passenger zones thereby allowing designers to focus on the aesthetics of the stations.
Measures for functional placement of utilities at stations that are also in tandem with visual appeal include proper thematic region specific Signage for each station that can add to aesthetics of a station, toilets/ food kiosks designed innovatively with walls used for display of any type. Also, facilities like drinking water can be treated like sculpture.
“Stations should be made barrier-free to add to their aesthetics; design of staircases, escalators or elevators can be catchy. Pedestrian over bridges can be designed in such a manner that can add beauty to the otherwise dull looking stations,” Bahga added.
Anchuri says functionality and usability of products while buying was the prime consideration of users earlier. This context is very tightly related to the usability of the product. “Station crossings” and “platform design” in case of metro station should be designed smart, it must consider crossing safety of passengers on the station, design of platforms, design of platforms doors and screens, design of station entrances and exits, direction of the opening of doors, design of train describers or passenger information, display, design of toilets for the station, design of concessions.
Transit-oriented development (TOD) is the emerging trend in India such that maximum number of people can live, work or find means of recreation within walking/cycling distance of the MRTS corridors/stations.
Dr. Ar. Namrita Kalsi, Jt. General Manager (Arch) Delhi Metro Rail Corporation (DMRC)
Stations should be made barrier-free to add to their aesthetics; design of staircases, escalators or elevators can be catchy.
Ar. Surinder Bahga, Sakaar Foundation
Cookie Consent
We use cookies to personalize your experience. By continuing to visit this website you agree to our Terms & Conditions, Privacy Policy and Cookie Policy.

