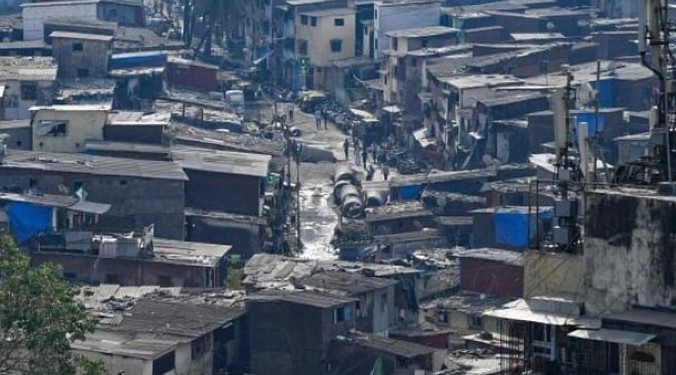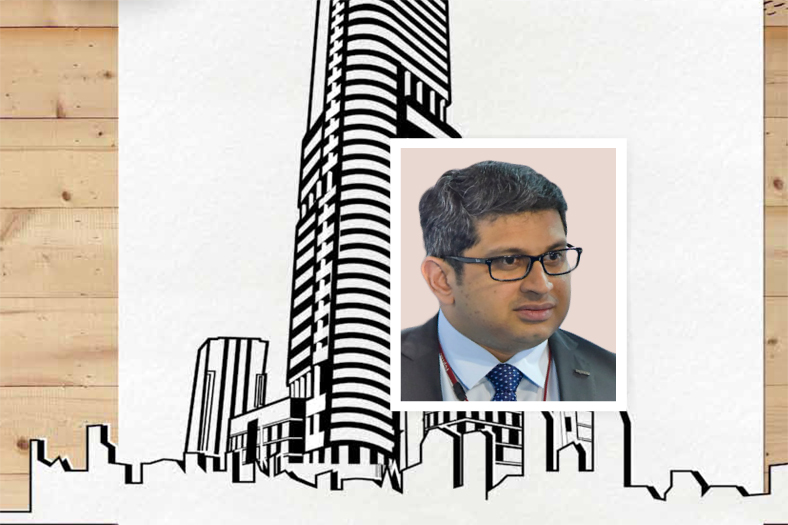Integrating Sustainable Concept in Office Buildings [Dec 2011]
Integrating Sustainable Concept in Office Buildings
The Capital is an ultimate fusion of innovative art with functional needs in consideration of the environment and humanity. It integrates the sustainable concept, form and functionality that inspire the office building design and urban context in India like never before
Architecture and design have been quick adopters of Computer Aided Design (CAD), trading pencil and paper for computers and digital files next to aerospace and automotives. CAD has allowed architects to take unimaginable risks in their designs, and to experiment with new forms and materials not known in the yesteryears. This has given birth to a new generation of architects leveraging the technology, the impact of this innovation and creativity is dotting the skyline of every major city today.
Building envelopes or more so facade engineering is gaining importance, implications of climate changes, environmental concerns, business and individual trends in work space and style is showing a way on future design concerns, buildings increasingly need to deliver high performance and low impact, a growing demand in the marketplace for ‘Rated Buildings’. Façade engineering is thus an essential component of integrated design and delivery.
The Capital is an ultimate fusion of innovative art with functional needs in consideration of the environment and humanity. This new commercial complex by Raghuleela Leasing & Real Estate Pvt. Ltd. (Wadhwa Group Company) located in Bandra-Kurla complex in Mumbai is an extremely revolutionary design concept for an office with silver grading and achieving over 80 per cent efficiency. It integrates the sustainable concept, form and functionality that inspire the office building design and urban context in India like never before.
ConceptThe design firm James Law Cybertecture International in all their designs have always prioritised environmental issues. Good architecture lets nature in, at the podium level diffusers installed at the ceiling level reflect natural light into the atrium which significantly reduces the lighting energy demand. Parallel open-able or pop-up windows a rare feature in office floors allow natural and cross ventilation in daily operation.
The building envelope consists of a stepped-in glazed valley façade at the west side. A stepped facade while each floor supported by feature columns and cantilevered in a way that the building itself act as a shading device. At the east side a masterpiece egg shape structure, with a cassette system specially designed unitised system for the wave geometry of the diagrid and more to add LED on the diagrid. Below the egg lies the wonderful sky lobby with a specialised system outsourced, having natural drainage incorporated in the system itself. There are sparkling LEDs on the sun shading device protruding out on the glass facade a feat to watch at night. All corners of the building are smoothed with bent/curved glass process normally not heard in low-e soft coated glass.
Flowering of this geometry needed meticulous planning, from system design to sourcing, manufacturing to erection. A team of Designers, Structural Engineers, and Architects was deployed through the project execution, cast in channels were incorporated during casting of the remaining slabs to expedite work and maintain consistency, and wooden louvers at the atrium were designed in-house. 30,000 sq.m. of unitised glass glazing comprising of low-e glass DGU needed collaboration for continues supply from a single source within house coating, DGU and bending facilities. Fabrication and manufacturing was addressed with latest CNC machines to precision. To secure and expedite safe erection of panels, erect pop up openables, louvers and cleaning purpose a 14 meter cradle was used for the first time from all sides of this 19 floors high rise commercial. From a distance it looks like a piece of beautifully composed music crystallised in space.
Cookie Consent
We use cookies to personalize your experience. By continuing to visit this website you agree to our Terms & Conditions, Privacy Policy and Cookie Policy.









