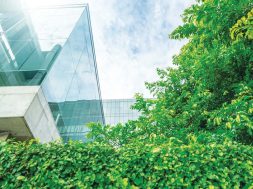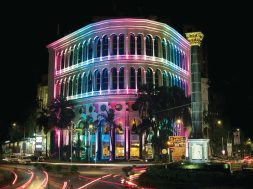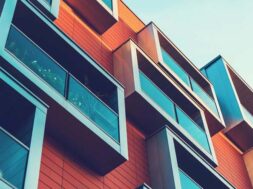Modern approach to design a green home
While the design and construction industry moves toward more sustainable approach for development, over the last few years “green homes” have become the way to go
The Indian Green Building Council (IGBC) defines a green building as something that uses less water, optimises energy efficiency, conserves natural resources, generates less waste, and provides healthier spaces for occupants as compared to a conventional building.
The first question that comes to mind: Shouldn’t any building have these characteristics? Unfortunately, this is not the reality. There are several buildings that lack these basic parameters which we would consider as fundamental for living and part of any home. In order to design green homes is quite a simple process which complements and validates the architecture, landscape, services, and construction practices and does not necessarily increase costs.
Has India always been Green?Traditional Indian homes have some fascinating examples of sustainability. The design and materials used were developed through a trial process as well as simple yet efficient methods to respond to the climate of the region. The artificial lighting and cooling/heating were unavailable. The homes had to work or would be discarded. The designs included daylight, natural ventilation and methods to protect against solar heat to keep the occupants healthy and comfortable.
The way we design, build, and operate our homes in India has changed as our lifestyle and availability (and unavailability) of resources have dramatically changed too. We are dependent on electricity for our lighting, air conditioning, electrical appliances and gadgets. We spend more and more time indoors, hence the building has a much greater impact on our health.
We need to rethink our approach to design and construction, we need to be inspired by the wisdom of our traditional buildings and adapt this to our modern needs, materials and technological advancement into our homes.
This is a simple approach that combines traditional concepts and wisdom with modern computer technology to design, optimise, and validate the green home design.
CreativityArchitectural design has always been about creativity while maintaining function and various other parameters. When designing buildings, one of the simplest tools is to take inspiration from traditional buildings and using these strategies in a modern context. Understanding the passive solar strategies, which have been tried and tested, gives designers a good basis for design concept. Here are a few such traditional strategies which have been successfully incorporated in green home projects:
CognizanceThe design team has a very powerful tool in computer simulations and modelling to make educated decisions in designs, materials, lighting, and air-conditioning systems. These simulations can help the design team to understand the performance and functioning of their designs and to fine tune the design to achieve the most efficient result. There are many green strategies and products available in the market, and computer simulations help the team to decide on the most appropriate for the building based on cost, climate, architectural character, and paybacks/ROI.
Computer simulation in green building design processSolar analysisIt’s important to determine incident solar radiation on the various surfaces of the buildings. The simulation is site location specific and needs to inform and guide designers to applicable green strategies like massing, orientation, glazing extents, shading, and green roofs.
Daylight analysisThis analysis determines the daylight intensity in spaces and helps the design team to size and orient glazing, and operable windows. It also helps determine glass specifications so that all spaces meet requirements for natural daylight. Daylight analysis along with energy modelling helps optimise glazing areas and glass specifications for optimum daylight and energy savings.
Natural ventilation analysisThis analysis determines the indoor temperature throughout the space during the different seasons of the year and compares the indoor/outdoor temperature. The analysis helps determine beneficial strategies like natural ventilation and times of the year when building can be comfortable even without air conditioning. The size, orientation, and type of windows can be determined through this analysis.
Energy modellingThis analysis determines the annual energy consumption based on architectural design, material specifications, lighting systems, and HVAC systems. Analysis is done compared to baseline building, and appropriate energy conservation measures are suggested with payback calculations. Different options for walls, roof, and glass can be simulated. HVAC and lighting can also be optimised for maximum savings.
Common senseThe decisions related to design and construction of a green building sometimes comes down to simple common sense. As every material or system used in the building would either have a positive or negative impact on the performance and impact of the home, it is critical to take the simplest and common sense decisions. Here are a few examples:• Water efficient fixtures (faucets, water closets and showers) can save up to 35 per cent of fresh water used in a building. These don’t cost more than conventional plumbing fixtures.• The use of local materials reduces the environmental impacts caused during transportation.• Materials with recycled content promote recycling otherwise waste products. Fly ash blocks are one such example, which utilize waste product from thermal power plants to a usable building material.• Use of native species and drought tolerant species help to reduce water required for landscape.• Educating building occupants to utilise facilities per design to achieve savings.
Benefits of green homes• Improved energy efficiency, between 20-30 per cent energy savings over conventional homes. This is achieved through efficient design, using heat-reducing materials and efficient air conditioning (BEE Star rated appliances) and lighting systems (CFL).• Increased water savings, around 30-40 per cent by using water efficient fixtures in toilets, and also treating and reusing wastewater on-site.• Promotes use of daylight for better health and productivity by efficiently designing the spaces and windows (size and type of glass) to permit optimum daylight but avoid glare.• Natural ventilation for adequate fresh air results better indoor air quality.• Increased use of regional materials and products to prevent pollution due to transportation• CFC and HCFC free equipment to protect ozone layer• Promotes the use of non-fossil fuel systems like solar hot water, solar lighting, and photo-voltaic panels for electricity generation.• Ability to segregate and recycle waste, including plastic, paper and organic waste• Use of no toxic materials and products like low VOC paints and Green Guard certified furniture.• Efficient landscape design, and selection of native plant species and suitable irrigation systems.
Green homes are achieved through climate responsive design and intelligent use of materials and technology. The benefits are substantial in terms of tangible (operation efficiency and monetary savings) and intangible (health and productivity increase) achieved through an integrated effort and a passionate team which is motivated to reduce the impact of our development on the environment.
Go Green, show you care for more than yourself!
Authored by -Dhruv Futnani,Managing Director,Green by Dhruv Futnani
Cookie Consent
We use cookies to personalize your experience. By continuing to visit this website you agree to our Terms & Conditions, Privacy Policy and Cookie Policy.









