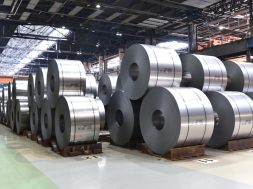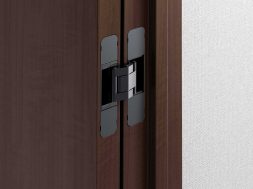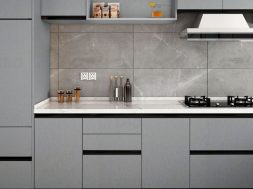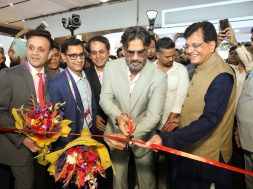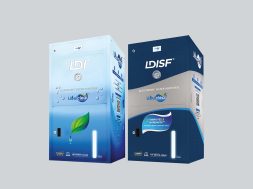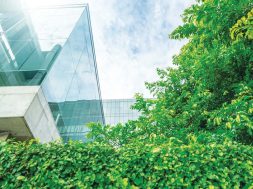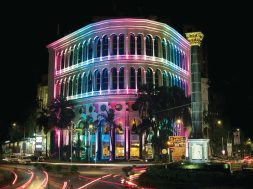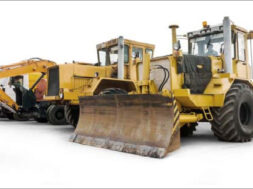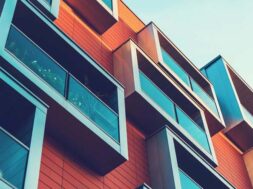The most salient feature of Rivali Park is its contextually relevant design. It is a chunk of South Mumbai transported to Borivali East. The design is the brainchild of Gensler USA, an architectural firm that sets the benchmark for innovative design. Ar Smita Gupta, Director of the firm’s India operations, gives us a peak into how Rivali Park was designed
What were your initial thoughts in creating the plan for Rivali Park?
CCI Projects Pvt Ltd (CCPL) had a simple vision: to transform the property so that it mirrored the lifestyle of South Mumbai. For a hardcore South Mumbaikar, ethos resonated with the culture of the island city. Our team of architects at Gensler conceived of Rivali Park to make his dream a reality. Our aim was to create a plan with an intelligent design and a social conscience.
Architecture is about people. Rivali Park – named after Borivali, where it is located – is a project that focuses more on planning than building. After all, buildings are mere containers that hold people. We wanted to create something beyond brick and mortar, an integrated residential, commercial and entertainment hub that would assert its identity and make the suburb a landmark. The Rivali Park design combines sophistication with self-sufficiency.
How did you go about setting the plan in motion?
We began with a comparative study of the suburbs and downtown Mumbai. What we observed is that the suburbs have grown out of a need to accommodate the surging masses that have been thronging to Mumbai since independence. Their growth is rapid and imposed, favouring functionality rather than aesthetics. Suburban residential colonies are blocks of residential apartments where people come home to their families after a day of work in the city. This is in contrast to the downtown area, where maidans, academic edifices, shopping plazas and residential buildings all co-exist side by side. South Mumbai continues to represent the social and cultural hub of the city, retaining its rich old world charm with its mingled spaces and narrow paved alleys.
What challenges did you have to overcome?
Our biggest challenge in planning Rivali Park was the perception that suburban residences and commercial buildings cannot be mixed too closely in high value properties. The Mumbai psyche subconsciously classifies each suburb by its location, demographic mix, proximity to major landmarks and availability of amenities. Each suburb adds its unique flavour to the melting pot. People have become used to segregated spaces in the suburbs. That is simply how life is; there’s just no time to ponder over anything else. The young, upcoming suburbanite may travel to South Mumbai daily for work and study, and perhaps even visit a theatre or art gallery occasionally, but home will always be a 60 minute commute away. We had to convince the mindset that residences can maintain a high quality even when they are located alongside commercial, art and entertainment units. Gensler’s global experience of individual mixed-use components that attract people and create market power enabled us to take on this challenge.
Rivali Park design incorporates a lot of ‘uninhabited’ space. Is there any particular reason?
The key to Rivali Park is much more planning than architecture per se. It envisages an upwardly mobile, cosmopolitan community of about 50,000 people with extensive opportunities for social and cultural interaction within their own backyard. The focus is on creating gathering spaces for the people. Technically known as ‘negative spaces’, these are the spaces between the buildings. Most projects focus only on the ‘positive spaces’ that are actually inhabited. We see negative space as a very important and active feature of community life. To create a constant but varied mix of people, we conceived of a shopping mall opening onto a retail street. The mall is a very important element that will help generate retail mass.
So, what are other public spaces provided as per your design?
The nearest performing arts space is Prithvi Theatre at Juhu. The large population inhabiting the stretch beyond Andheri need something that they can call their own. The Rivali Park retail street will culminate in a public plaza and performing arts building. The public spaces will include shops, cafeterias, a hotel and office buildings. These spaces will be open to all. The Rivali residential buildings will be nestled within the ‘L’ of this arrangement. The complex is flanked on two sides by the Kanakia Residential and Commercial properties.
Could you tell us something about the living quarters?
The Rivali Park residential complex is made up of 2 courtyards and 2 compounds adjacent to the retail street. The apartments themselves are designed inside-out. Traditionally, builders focus on the inside – the positive spaces – and the outside is whatever is left over. We have consciously controlled both the inside and the outside in Rivali Park. A lot of attention has gone into the negative spaces within the residential section, because they bring people together and make the place a destination. The four residential clusters offer a mix of low and high-rise towers from 7 to 50 floors, each having 2 and 3 BHK apartments, penthouses and duplex apartments. We have deliberately avoided uniform high rise buildings or towers. The varied building heights will transform the skyline into a mini urban landscape. Each cluster will have an individual courtyard with seating nooks and walking paths.
A flat slab structure is being considered for the apartments to give the occupants flexibility to plan their own interiors. Each building will have a separate fire exit, as per norms. Ramps will be constructed on the ground floor to facilitate movement of physically challenged individuals and senior citizens.
How will the external façade look like?
The architecture will be clean, rational and modern, pleasing to the eye outside the building and comfortable for the people living inside. The design has to be true to the building material, which in India is RCC. We have attempted to lighten the heavy look of RCC by using glass and screens. The buildings will be oriented so that the apartments are protected from heat waves. Each flat will have at least 2 exposures to the outside to bring about cross ventilation. The shorter buildings will have sky gardens, so that the view is always verdant from any observation point.
What about eco-sustainability?
The plan fulfils the criteria for LEED certification.
Were any thoughts given towards traffic management?
Extensive traffic studies of the area have been carried out by Eigen. The entire residential complex has been conceptualised on a vehicle-free pedestrian podium, offering a high degree of safety to the young and old alike. In order to keep the ground level alive in the residential area, the drop-off points have been very carefully thought out. Full use will be made of the existing service road and two side roads that are already in place. The traffic management plan deals with all levels and curves in the side roads to ensure the smooth passage of vehicles. Traffic will circulate around the podium. RTO chowkies and traffic islands are an important necessity in any good locality and will be considered once permissions are obtained.
What provisions have you made for car parking?
The complex will have space to accommodate 4000 parked cars. Ample 3-level parking will be available. Parking will be totally underground in the retail and commercial spaces and mostly underground with a small portion at street level in the residential complex.
How do you see Rivali Park making a difference to the Borivali landscape?
Rivali Park offers artistic and creative individuals an outlet for expression. Its public spaces will bring in a new mix of people each day, converting an erstwhile drab suburb into a cultural hub. The comfortable living quarters with a mix of levels, the open spaces against the backdrop of the Sanjay Gandhi National Park and the retail and commercial facilities will together transform the location into a comfortable haven where every amenity will be in close proximity. Situated off the Western Express Highway, minutes away from Borivali Railway Station, the residents of Rivali Park will experience the best of Maximum City.
Cookie Consent
We use cookies to personalize your experience. By continuing to visit this website you agree to our Terms & Conditions, Privacy Policy and Cookie Policy.
