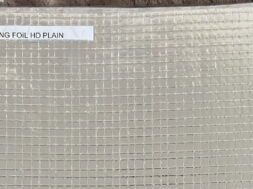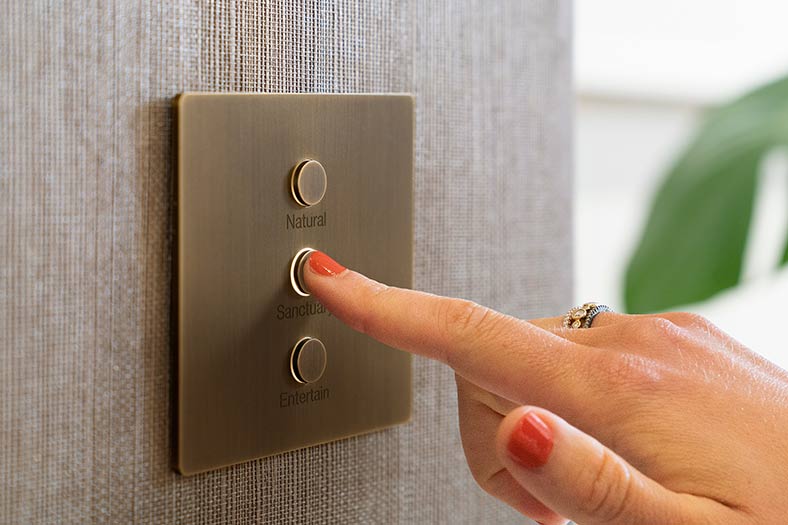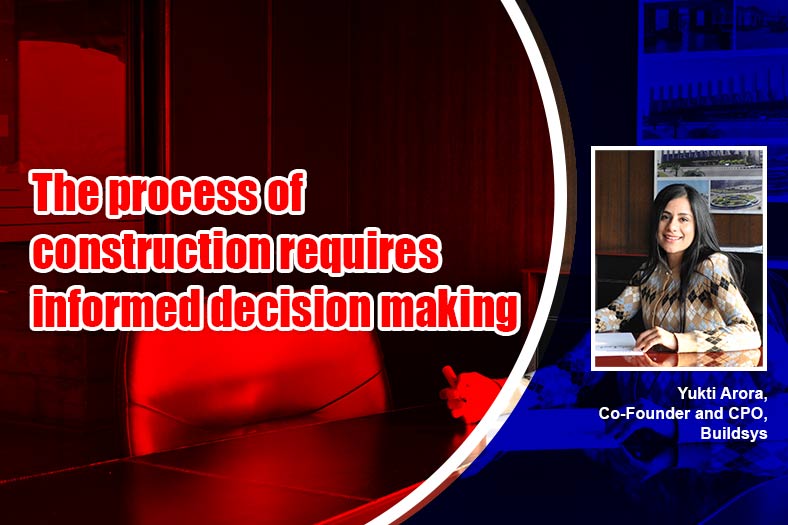Structural Analysis Software for Concrete Building Design [Jan 2012]
For over two decades, engineers worldwide have relied on ADAPT’s industry leading software solutions to achieve the highest levels of design productivity and accuracy in their projects. Since 1981, ADAPT has been the most popular and recognised software for the design of post-tensioned concrete. Now, ADAPT is as widely used for the design of conventionally reinforced concrete structures.
ADAPT-Builder Platform ADAPT-Builder is the 3D modeling, analysis and design platform for ADAPT-Floor Pro, Modeler, MAT and SOG, and can be used together with ADAPT-PT and RC.
ADAPT is a Premier Autodesk Structural Engineering Partner. Now, one can use the 3D building model created in Revit structure to automatically create detailed design model in the ADAPT-Builder suite.
Full bidirectional integration virtually eliminates the need to re-model slabs and foundation systems in ADAPT.
ADAPT-Floor Pro ADAPT Floor Pro is three-dimensional (3D) Finite Element Software for Analysis and Design of Concrete and Post-Tensioned Floor Systems. Built on ADAPT’s unique TrueStructure™ modeling and analysis technology, this software provides a powerful, yet easy to use tool for the analysis of all types of slab systems. Unlike other 2D diaphragm-based slab design programs, ADAPT-Floor Pro’s true 3D FEM analysis provides the most accurate results even for the most complex transfer and waffle slabs. Its Dynamic Rebar Design (DRD)™ module gives structural engineers complete control over the design and placement of mild reinforcement, leading to optimized designs. Extensive import and export capabilities further streamline the design process through to the creation of structural drawings.
ADAPT-MAT ADAPT-MAT is the most comprehensive three-dimensional (3D) Finite Element (FEM) Analysis and Design tool for Conventionally Reinforced or Post-Tensioned Mat Foundations, with or without Grade Beams. Using ADAPT’s intuitive and easy-to-use Component Technology, it is the only solution available that also calculates the required reinforcement at all locations of the foundation automatically.
ADAPT-Integration Console ADAPT-Builder Platform supports an open data exchange scheme. The data exchange scheme allows the lateral analysis (wind, seismic) solutions obtained from other programs to be exported to the Builder Platform for the combination of gravity and lateral analysis of floor systems and beam frames. For the more common lateral analysis programs, such as ETABS, STAAD, Robot Structural Analysis, the data exchange feature is integrated within the Builder program.
ADAPT-SOG ADAPT-SOG is a complete three-dimensional (3D) Finite Element (FEM) Analysis and Design tool for the analysis and design of post-tensioned foundations slabs on expansive soils. ADAPT-SOG produces effective, accurate designs with confidence. Other design approaches for post-tension slab-on-grade foundations rely on simplified and approximate methods which largely lead to overly conservative designs.
Advanced Tendon ModelingADAPT Builder allows Lay out tendons as they will be constructed or use schematic tendon profiles using effective force or calculated force options. It also maximises efficiency with automated tendon layout and optimization options. All tendon properties and profiles are viewable and editable, with clear relation to Floor geometry. Effective Force along tendon is clearly shown during modeling. BIM-Based Rebar ModelingAll reinforcement bars in Floor Pro are intelligent, BIM based objects that are fully editable by user. Program designates reinforcement as automated (program calculated) or base (user defined) to save the design time. User may investigate existing structure by modeling all as-built rebar and/or post-tensioning to determine capacity of floor system and use this information to develop strengthening or re-use designs.
Accurate Deflection CalculationProgram calculates Cracked Deflection based on actual disposition of reinforcement (not using multiplier). It Graphically displays the location and extent of cracking. The process allows user to control the option to design for specific crack width, reporting of crack width and Long-term deflections considering load history.
Automated P/T Shop Drawing GenerationThis option contains the tools that one can use to generate a fabrication (shop drawing) for the installation of post-tensioning tendons from the design that is completed using ADAPT-Floor Pro. It also aids in creating reports associated with installation of tendons, such as tendon elongations and estimate of quantities. This construction ready SHOP drawing with chair heights and elongation values can easily be exported as CAD drawing. Integrated Modal Vibration AnalysisFloor-Pro automatically calculates and reports the vibration response of any concrete floor system. Factors considered include:
Post or pre-stressing
Cracking
Contribution of any load case in x, y, z direction.
The Future…The next version of Builder will offer full building modeling, analysis and design capabilities with integrated post-tensioning! There will be no need to run separate slab and general building design software. All vertical shortening, lateral and post-tensioning effects will be handled in one model, as well as foundation design.
Cookie Consent
We use cookies to personalize your experience. By continuing to visit this website you agree to our Terms & Conditions, Privacy Policy and Cookie Policy.









