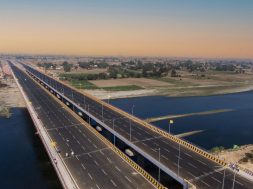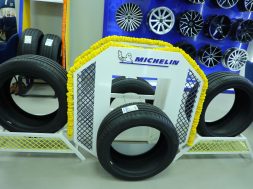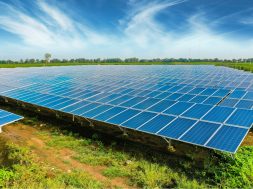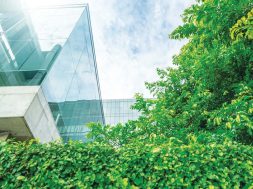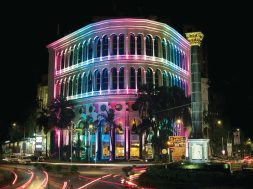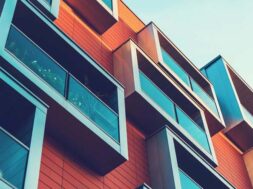Architectural sustainability mirrors the view that it is necessary to position human activities as a non-damaging part of the ongoing ecological landscape, with a belief that ‘nature knows best’
Ian McHarg in his book Design with Nature, published in 1969 says that: “If one accepts the simple proposition that Nature is the arena of life and that a modicum of knowledge of her process is indispensable for survival and rather more for existence, health and delight, it is amazing that how many apparently difficult problems present a ready solution.”
Sustainable architecture generally means use of environmentally conscious design techniques in the field of architecture. Sustainable architecture is framed by the larger discussion of sustainability and the pressing economic and political issues of our world.
In the broad context, sustainable architecture seeks to minimise the harmful environmental impact of buildings by enhancing efficiency and moderation in the use of materials, energy, and development space. The idea of sustainability, or ecological design, is to ensure that one’s actions and decisions today do not inhibit the opportunities of future generations. The term can be used to describe an energy and ecologically conscious approach to the design of the building environment.
The key to architectural sustainability is to work with nature and not against it. One needs to be sensitive so that there is no damage to the natural systems and processes. Architectural sustainability mirrors the view that it is necessary to position human activities as a non-damaging part of the ongoing ecological landscape, with a belief that ‘nature knows best’.Any green building architect should identify places with intrinsic suitability for agriculture, forestry, recreation and urbanisation. Designing with nature at a building level is about recognising sun paths, breezes, shade trees and rock formations that can be used to create something that people can inhabit comfortably, while recognising that natural features such as trees, animal tracks, habitats and natural drainage systems must be protected.
For example, if one is to choose a device with high shading co-efficient in the summer and a low shading coefficient in the winter, a vine may be used in place of a mechanical system. By adding rainwater collection, reed beds for sewage and perhaps wind or solar power for electrical energy, the building can be independent of imported service and exported waste, keeping its environmental footprint within the footprint of the site. The final archetypal visual image is one of an isolated, self-sufficient building dominated by its surrounding landscape.It goes without saying that the version of architecture that is described above is seldom practiced in India.
Indian scenarioAlmost two decades back, an effort to reduce the carbon footprint of major buildings and architectural setup has started. The focus was mainly on hospitality, retail and commercial structures as these constitute the greatest portion of current property development in urban areas.
Hospitality sectorThis sector has successfully implemented sustainable architectural principals in their setup, probably due to the demands of the hotel groups, who wish not only to reduce their operational costs, but also to improve their public image, due to an ever-increasing awareness of sustainability among the general public. Green buildings or ecologically conscious set ups have a pull effect on tourists who prefer reducing their carbon footprint. Hotels, particularly in the higher grades, contain extensive service installations in air-conditioning, lighting and power, and wet services, all of which have large potential in sustainable technology that may have a premium in capital expenditure, but also produce savings in running costs. Hospitality industry also has many accreditations, certification linked benefits and other tangible benefits which makes them a major success story. Many Indian hotels have received platinum rating for their properties.
Commercial sectorCommercial sector has also adopted sustainable outlook to an extent however the adoption rate has not been very encouraging, the reason being that developer and end user are not always the same entity, and developers seek lower capital expenditure. Unless the building is designed with one end user, whose own demands are for a sustainable building, commercial space will continue to lag behind in sustainable development. Positive government interference here, in ways of subsidies and benefits could improve the situation. At Bentel we are busy developing a 8 Lac Sq. Ft Info tech Park in a suburb of Mumbai, which aims for a Platinum LEED rating.
Retail sectorRetail as a sector has hardly adopted the sustainable route and is still a long way from embracing the same, largely for the same reasons mentioned above in respect of commercial buildings. Retail sector has its own set of considerations and hindrances which have been the main reasons for low adoption. A retail development, by its very dynamic nature, has many varied tenants, ranging from the multi-national magnets, to the small vanilla stores. The varied mixes of tenancies tend to disagree on the acceptance to the green design implementation in their retail centre. • Developer mind set: It is really difficult to break the developer’s traditional mind set. Developers generally have stringent budgetary concerns to take care of. This often limits their outlook and sustainability is low on their priority list. • Capital investment is high: One challenge to India’s acceptance of sustainable architecture is the gap between technology and economic status. On one end, sophisticated technology-based solutions have been developed to improve the energy efficiency of buildings, but they require a higher initial investment that only a few can afford. However use of sustainable material has increased cost efficiency in the long run. Hence there is a need to create awareness on the benefits which offset the initial cost.
The latest market-driven surge in green building has had some success at bridging the gap between current building practices and true sustainability. India is now the second largest market for green buildings. The trend is completely market-driven and has been achieved with very little government support. Government needs to increase its focus on this sector to drive home the importance of these practices as designing a green projects or townships also result in:• Efficient transit network in the city to minimise vehicular pollution• Pedestrian and bicycle networks in satellite areas• Enhanced quality of life• Local employment opportunity• Efficient use of resources• Effective solid waste management• Natural habitat preservation and restoration.
The benefits of sustainable architecture are many. Every million sq. ft. of green buildings will benefit:
• 12 kilotonnes of carbon dioxide reduction• 15,000 MWH of energy savings• 45,000 kilolitres of water savings• 450 tonnes of construction waste diverted from landfills• If these methods are used in building management system (BMS) it minimises energy consumption and maximises indoor comfort making it a valuable tool for any sustainable design. It helps is saving 15-20 per cent of operational energy, maintains comfort conditions, enhances indoor air quality and provides critical alarms and remedial actions.
While this sounds fantastic, there is an urgent need in India to extend the technological understanding of sustainable architecture and to incorporate socio-cultural aspects in its production. In India, environmental agendas and green buildings are often based on the precedents of developed countries.
The issue of energy efficiency is more relevant for developed countries. When energy efficiency is used as the main criterion for green buildings in India, several critical issues tend to be ignored.
That being said, the western model of sustainability works very well and has measurable benefits. However, economically speaking, it is difficult to be entirely convinced it is the best solution for India. It is essential that relationship between social, economic and environmental sustainability should become a critical consideration for the design of India’s built environment.
Case studyOne of Bentel’s upcoming projects in the suburb of Mumbai is targeted to achieve a platinum rating in LEED, the rating system based on the following factors:
• Sustainable sites • Water efficiency or water conservation• Energy optimisation or minimise non-renewable energy consumption• Indoor environment quality • Daylight or night and sky pollution • Materials and resources or use of environmentally friendly products.
Major highlights of the designPlanning The circulation strategy for the complex within the three multi storied towers is extremely simple yet effective.
A peripheral ring road encompasses the three building zones allowing hassle free drop offs and exits also allowing smooth ingress into and egress out of the parking structures. The ring road allows for central green plazas, which are free of any vehicular traffic and provide to its users quality outdoor spaces.
The pedestrian circulation for the complex is thus more concentrated in the Central internal plazas, which offer informal and serene outdoor environment, which is also useful as informal meeting and gathering places, casual F&B outlets, eateries, ATMs and other promotions and event spaces.
DesignThe distributed massing and terraces of the development lends a sense of quality outdoor space and scale which the occupants can relate to, and the building bulk is less harsh on the inhabitants.The location of the services cores is planned in such a manner so as to face the South and Western directions which impart maximum heat gain.
The raised bases (Podium), the green walls, the sky terraces, wind scoops, cross ventilation, solar shading, solar collectors, and solid facades on the South and West side are few fundamentals of the planning which contribute to Green and Sustainable Architecture.
Energy conservation Care is taken to ensure that the building embraces environmentally friendly principles in keeping with the new international standards for buildings worldwide.
Adopting systems for efficient use and reuse of natural resources and electricity will bring down the operational costs considerably. This includes the choice and use of local materials, overall energy efficiency and concepts for recycled water conservation and refuse disposal.
Lighting and ventilation The use of natural light is important factor in creating a comfortable energy efficient space. In the daytime, one can expect adequate natural light and ventilation to reduce the use of artificial light. The built form facade is a blend of solid concrete masses on the South and West so as to cut down radiation from these directions in summer, and structural glazing embracing those faces which do not attract direct radiation. The structural glazing shall house shading screens or louvers to negate the solar radiation.
At the same time, good lighting design shall spread beyond the realm of visual appeal and strive to lower the energy costs and heat gain.
Living or green walls – sky gardensLiving walls or green walls are proposed which reduce local wind speeds, traffic noise, and localised temperature extremes (The Urban Heat Island) by shading and converting liquid water to water vapour which cools the air. They help to improve air quality by reducing dust and particulates and help to reduce the amount of heat lost from a dwelling. Living walls will have a positive impact on both physical and mental health and wellbeing. Green views and access to green spaces help and relieve the everyday pressures of crowding and noise.
Living walls are unlikely to be graphitised, improve the quality and perception of the urban environment.
Heating, cooling, air quality and environmentThe best of the industry practices in the services shall be used to conserve energy.
An integrated Air-conditioning system shall be designed / proposed to maintain the temperature, humidity and indoor air quality, within desired and comfortable conditions with proper air distribution within the work area.
Proposed system or system components shall have:• Higher efficiency and co-efficient of performance• Minimum power consumption, efficient part load operation• Ease of operation and maintenance• Minimum vibration and noise level• Reliability, simplicity, compactness, modularity and interchange ability• Better environmental protection and indoor air quality.
ConclusionDonella H. Meadows, in her book- The Limits to Growth: The 30-Year Update said, “Sustainability is a new idea to many people, and many find it hard to understand. But all over the world there are people who have entered into the exercise of imagining and bringing into being a sustainable world. They see it as a world to move toward not reluctantly, but joyfully, not with a sense of sacrifice, but a sense of adventure. A sustainable world could be very much better than the one we live in today.” This should be the philosophy that needs to be largely adopted to make a significant impact.
29
Cookie Consent
We use cookies to personalize your experience. By continuing to visit this website you agree to our Terms & Conditions, Privacy Policy and Cookie Policy.
