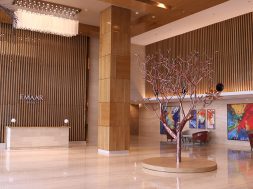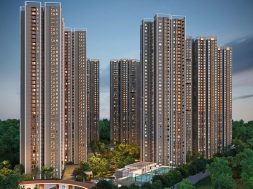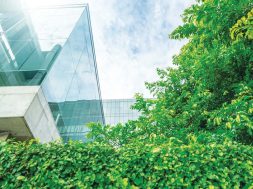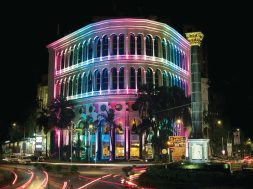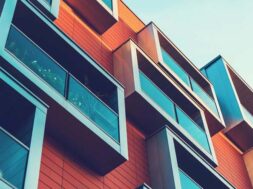“A large part of how a structure remains sustainable is in the design of what it encases. In this way, design and structure must interact in a mutually symbiotic manner to result in a sustainability that lasts,” expresses Ashwini Jaisim Bhat
If we look at the word ‘sustainable’ it literally means ‘to hold up’. In our everyday life something sustainable is that which holds up or lasts over time. The word applies to several aspects of our lives – our habits, our diets, our environment, and in the context of this article, our homes and the buildings we inhabit.
Sustainable design is a design that remains relevant through time, in every aspect of the word; relevant to our lives, our needs and, most importantly, to the environment.
What we find useful, attractive and aesthetic today, should be just as useful, attractive and aesthetic to someone 20 years or even 50 years ago. Only, what was /is useful to us on an everyday basis is increasingly draining on natural energy resources and the challenge of sustainable design today is to create a solution within the building that minimises or even negates what may be detrimental to our surroundings.
How that is achieved is the real question. The challenge is to create a design that retains its utility, appeal and appearance in a manner relevant to a society in flux and change.
The essential needs of a human being do not change such as the need for shelter (at a basic level). Then we think of aesthetics and find that a human being enjoys symmetry – aligned with what babies find attractive about the world – that elements are arranged in such a manner that there is no disfigurement. When we translate this into art, we look at colours that are natural – because nature has always held solace for the human soul. We look at earthy colours and textures, and ways of moving through a structure that are not an antithesis to how our limbs are designed… just as animals design their paths through forests or create nests and shelters. Spaces that do not hurt the eye, that do not stand out in their need to be different, but rather stand out in their very manner of adaptation to their natural surroundings; or in some cases, the natural surroundings that should be.
According to Professor K. Jaisim, “Sustainable design and construction when understood in depth translate to those architecturally realised spaces that demand minimum care for maximum returns. A design that allows for easy maintenance, and construction that is built for efficiency. In essence when you strike that balance between sustainable design and construction, you will have created an environment of happiness.”
To understand sustainable construction all we need to do is look within. Our skeletons are built to be sustainable, and the nature of our bones is such that they are built to last. However, they can last only so long as they are sustained. In other words, we can build using the stoutest of timbers, or the most stainless of steels, strongest of iron/ concrete etc., but if these very building materials are not sustained, they cannot sustain the purpose they were used for. Sustenance requires its own sustenance. If you are going to use iron bars to reinforce your pillars then you have to protect them from corrosion. The strongest of timbers still needs to be treated if it is to withstand other forces of nature – rodents or rain. So one aspect of sustainable construction is protection and nourishment.
A large part of how a structure remains sustainable is in the design of what it encases. In this way, design and structure must interact in a mutually symbiotic manner to result in a sustainability that lasts.
“Climate, location, orientation, and materials are the factors which are crucial and one cannot isolate any one of them. Any architectural practice worth its salt must always have this philosophy as its fundamental basis of design, even when realising high and luxury buildings and built spaces – whether it’s a Nano or a Rolls Royce,” says Prof. Jaisim. “Today it is possible to build an architectural space with no relation to the above – what are called envelopes – like today’s shopping malls, etc. But as far as sustainability goes, these are high maintenance creations, and draw much on our limited resources. How long our planet and our future are able to sustain these is of paramount importance today.”
When they work together, sustainable design and structure can and do reduce environmental impact during construction, and increase the lifecycle of the building.
Sustainable design implies the optimisation of facets such as heating, electricity, ventilation, etc., with an emphasis on natural heating and cooling. Sometimes it may mean an increase in cost and an investment in the use of solar panels, recycled building materials, rainwater harvesting, appropriate waste management and filtration systems, illumination / lighting options, etc. but it must be made clear that these are investments on which you will make inevitable gains during the lifespan of the building.
Design and construction should focus on renewable energies and site specific resources. In its resources, use, expendability and more, the product must be able to sustain itself in such a way that it leaves a minimal impact on the environment. This thinking is universal and across industries and professions. Green, sustainable architecture is one of the key areas in which environmental footprints can be contained. The key factors that go into sustainable design and sustainable structure must all take into consideration the impact the building will have on its surroundings and on the larger world, from beginning to end.
So whether it is how you design the air-flow through the building so as to minimise the need for air-conditioning and increase natural cooling systems, or that you may choose to use solar panels to heat water, every decision taken has its impact.
“Green Buildings,” opines Prof Jaisim, are “buildings which are designed, operated and maintained in a manner which minimises their consumption of energy, water, and materials while maintaining or improving occupant comfort.”
While the idea of sustenance implies something that is static and ongoing, we should consider that in order to sustain ourselves we have to evolve – a fundamental of the human race from basic Darwinian theories such as survival of the fittest. Just as human beings through a process of selection and survival evolved over the millennia to where we are now, similarly buildings have to adapt and sustain themselves.
It is not just a human law, but a law of nature. To survive nature adapts, and with adaptation comes sustainability. To give a very simple example, a tree adapts to the different seasons (to use a western metaphor). In spring the bare branches give out green shoots, and by summer the tree is covered in green; come autumn and the leaves turn red and fall, and winter leaves the branches bare once more. All this is part of the process of conservation of resources required to sustain the life of the tree. When the ground is frozen the tree cannot consume enough water and other nutrients required to sustain several branches of green leaves. However, it can and does have enough to sustain the inner workings long enough until the ground thaws out again.
A building too must adapt in this manner. For instance, in winter we need to be warm without consuming too much energy, and in summer we should be cool enough to avoid excessive consumption of electricity. Materials we use should be sustainable over the years, not to be replaced frequently. Minimisation of waste while constructing is another factor. Utilising recyclable or more environmentally friendly materials is important, such as stone or wood as opposed to laminates and other synthetics. Using natural materials sourced locally to provide aesthetic and utilitarian value should be compulsory. Where clay is abundant, use clay blocks made locally; use them for insulation purposes and place them in such a way that there is no need for additional paint and make-up to hide them, but rather display their aesthetic and earthy appeal. Not only do these keep you cooler in summer and warm in winter, but they also provide acoustic insulation. Add solar panels for hot water, and harvest rainwater for toilets and gardens, and you have your environment friendly building.
There are effects that design then has to increase the ‘green’ factor. If you orient your building in such a way as to maximise the reception of natural light you immediately eliminate waste (artificial light). Similarly, if you have the space and climate for water bodies, then they add to the cooling factor, along with actual green/foliage. So while you have less carbon dioxide being emitted, your power bills are also less and you save all round.
“To me all architecture has to be sustainable and green, otherwise it is just an engineered building. Optimise – make every input count, adding value at every step from concept design detail to realisation,” says Prof. Jaisim. At Jaisim Fountainhead, a sustainable building design also incorporates: “STRUCTURE, the fundamental to give the concept of space FORM: these are defining moments of design; SERVICES and UTILITIES: these make the spaces come alive with activity; INTERIORS and LANDSCAPE: the final step to give those subtle touches that make LIFE enjoyable.”
Ashwini Jaisim Bhat is not an architect. She has spent all her formative years in an atmosphere of continuous learning in the field. From living in Jaisim Innovations all her life, she has watched and seen how design transforms into reality and spaces grow from dreams. A psychologist by qualification and a mother of two, Ashwini works with Jaisim-Fountainhead in many capacities. Her areas of interest are interior design and the human psyche, communication, and how architecture is interpreted in the media.
18
Cookie Consent
We use cookies to personalize your experience. By continuing to visit this website you agree to our Terms & Conditions, Privacy Policy and Cookie Policy.
