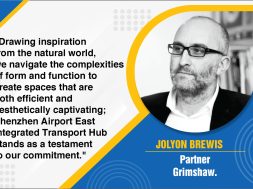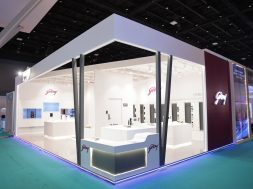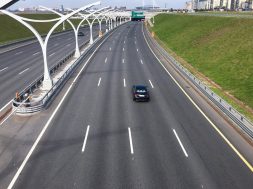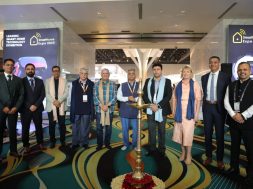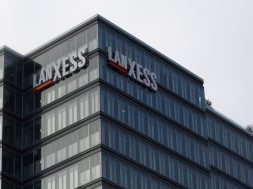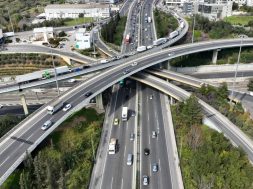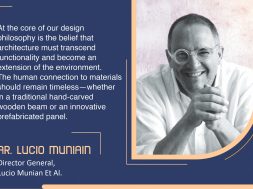The Ingenious Design Odyssey of Shenzhen’s integrated transport hub
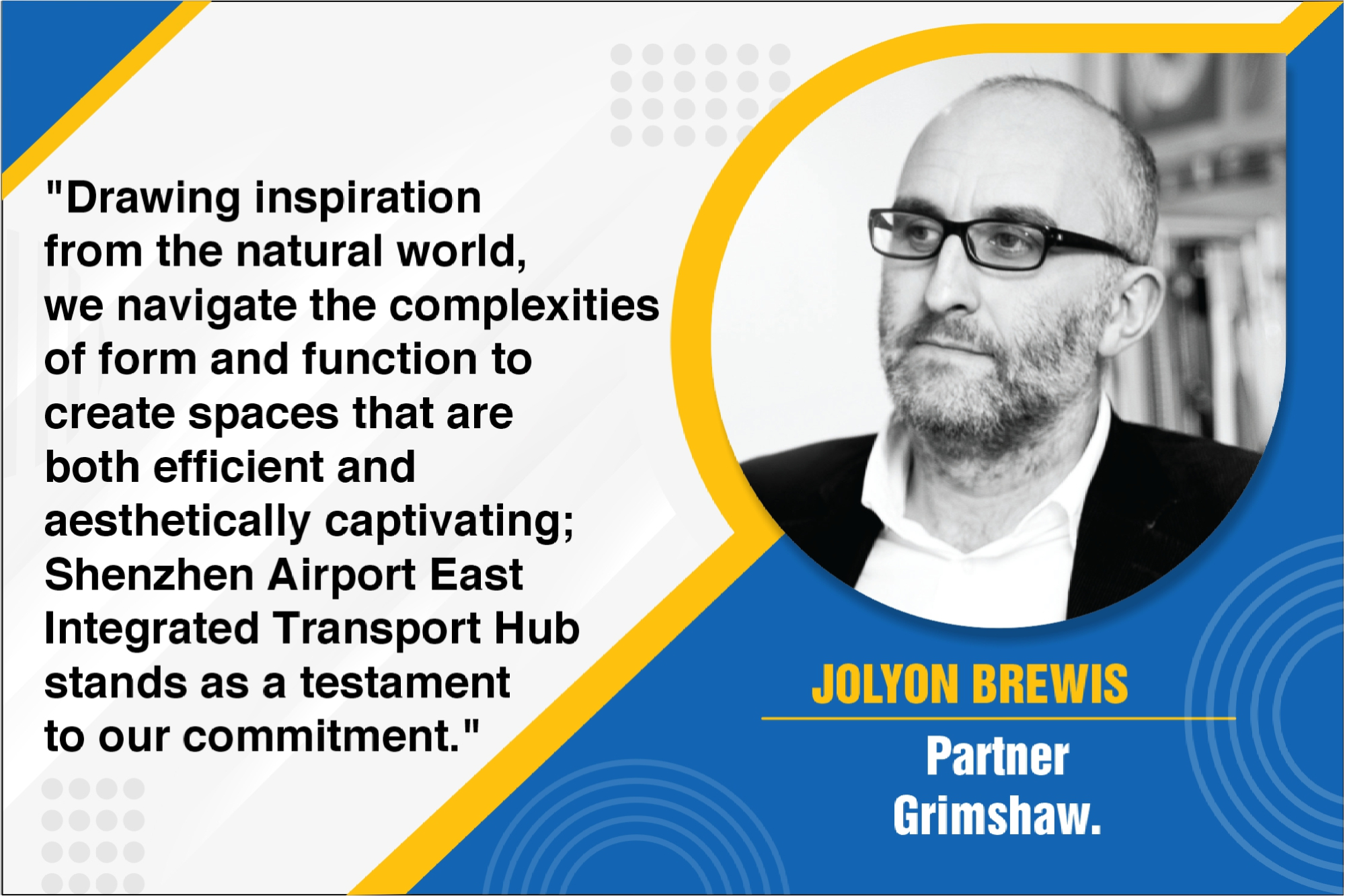
Explore the intricacies of Grimshaw’s design approach as they delve into the ground-breaking Shenzhen Airport East Integrated Transport Hub—a testament to seamless connectivity, ecological harmony, and a visionary leap into the future of urban integration.
How would you describe your architectural philosophy and approach to design?
Our designs are always innovative, sustainable, and focused on the end user. We take inspiration from natural forms, structures and systems to help drive design solutions that are efficient and beautiful. Our project, Shenzhen East Integrated Transport Hub, is a great example.
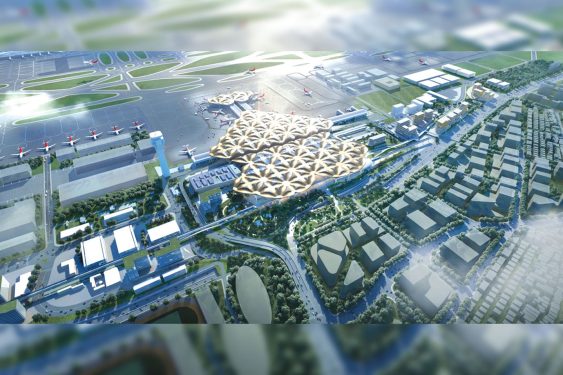
What was the overarching vision behind the design of the Shenzhen Airport East Integrated Transport Hub, and how did it align with the project’s goals?
The brief was to create ‘The most integrated hub in the world’ and a new gateway and landmark for the Greater Bay Area in China, a rapidly growing and dynamic region. Shenzhen is a young city where people expect ultra-convenience, so the main goal was seamless and efficient connectivity. The multi-model hub integrates a 15 million passenger-per-year airport terminal, 12 high-speed rail lines, four metro lines, intercity trains, a bus station, and micro-mobility systems, all accessible via a high-quality pedestrian realm. Unlike many isolated airport terminals, the hub is next to an existing urban area; this allows us to integrate the hub and its new precinct with the adjacent district, creating a new urban centre for the community. Imagine walking from your apartment across the road straight onto a plane. This is a unique experience that is not found in other cities. This idea of integrating with the wider urban context is a future trend in designing airports that are not stand-alone facilities.
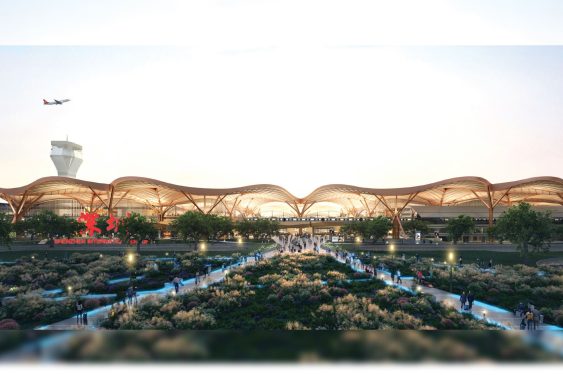
What are some of the most innovative design elements incorporated into the Shenzhen Airport East Integrated Transport Hub, and how do they contribute to the functionality of the space?
The canopies of mangrove trees inspire the roof and structure Shenzhen’s city tree. The curvilinear forms of the roof are afforded by using a modular approach, allowing repetition and economy of scale. These large spans give us more flexibility to plan the spaces underneath and allow the buildings to change and adapt over time. The roof is a large canopy that protects from the weather and creates a comfortable micro-climate. This means we can have more protected external spaces and blur the boundary between indoor and outdoor space, a departure from typical transport buildings that are usually sterile and fully sealed boxes. Minimising internal conditioned space reduces energy use and allows nature to permeate into the building.
How does the transport hub’s design address sustainability and environmental considerations?
We adopted a first principles approach where our sustainability strategy was based on reduction. We reduced the energy consumption by minimising the internal conditioned space. We also designed the roof structure by modelling multiple options to find the optimal solution that used the least amount of materials to reduce embodied carbon. Shenzhen is a city planned around its ‘mountain to sea ecological corridors’. The hub is on one of these corridors, so we embraced this local ecology, where the landscape weaves throughout the building and becomes the structuring element and a focal point of the master plan. Shenzhen is also a sponge city, a concept in China where urban landscapes are designed to absorb more water.
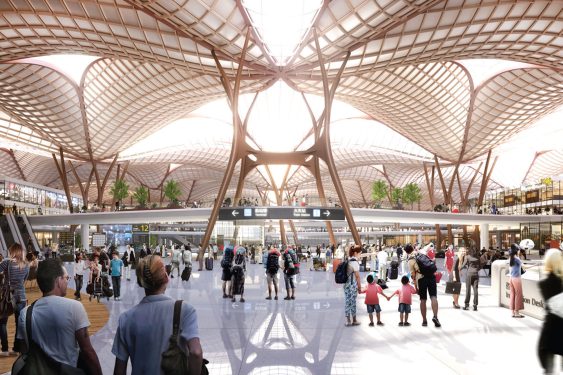
How has technology been integrated into the design of the transport hub to enhance the passenger experience and operational efficiency?
Technology was central to the transport hub’s design and the aim of making it ‘the most integrated hub in the world’. The hub integrates various modes of transport with systems for ticketing, security, and operations. For example, you can buy an air-rail ticket for seamless travel across modes. We also expect integrated digital platforms for information, wayfinding, and security.
How does the design of the transport hub resonate with the cultural context of Shenzhen, and were there elements inspired by local culture or architectural traditions?
Shenzhen is a young, dynamic, and modern city. Therefore, the design needed to be innovative and futuristic. However, we also considered the local historical context of how to deal with the climate. We studied the Lingnan style architecture (from Guangdong) that adapts to the sub-tropical climates. These buildings have open structures like verandas, big overhangs for shading, and water gardens that create cool environments. We followed This approach for the hub, creating microclimates under the canopy.
For more info visit: https://grimshaw.global/
Cookie Consent
We use cookies to personalize your experience. By continuing to visit this website you agree to our Terms & Conditions, Privacy Policy and Cookie Policy.
