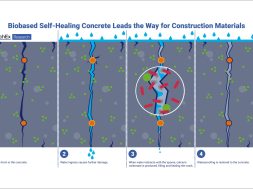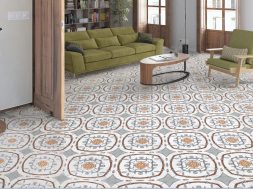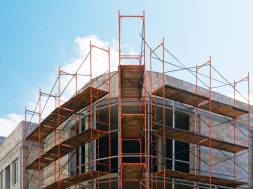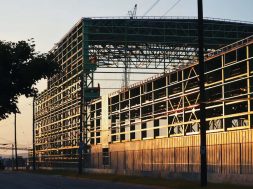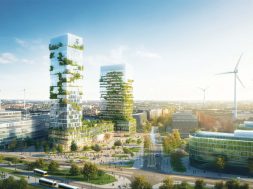The Sign of Design
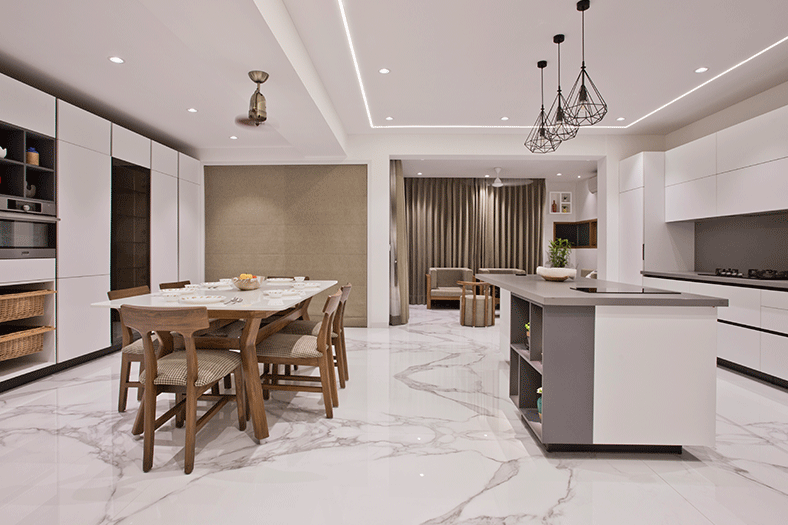
Beauty lies in the eye of the beholder and the “Sign of Design” in a seamless design narrative. Narratives scripted and created by architects and designers; to highlight the roleplay of interiors, building materials and exteriors in the realm of form, function and aesthetics.
The Sign of Design is usually considered to be one of those finest elements in architecture and design which not only syncs into the culture but also epitomizes the symbiosis of form, function and aesthetics. There have been a number of projects across the world which fall in this “Hall of Fame” and many will continue to be made in the future as well. To most of us it is the external appearance which serves as the first conclusive factor in determining its worth. But in fact it is an amalgamation of the interiors, building material as also the exteriors. As far as exteriors is concerned, the “Sign of Design” could be the elevation itself or like architects and designers point out it could be the façade as well. “Façade,” says Prem Nath, Principal Architect, Prem Nath and Associates, “is the exterior element of the building that separates the indoors and outdoors, yet another significant role of a façade is giving image to the building.” In the contemporary sense what elevates a façade to be a front runner in the “The Sign of Design” is definitely its bold design and its capability in addressing the increasing needs of energy efficiency.
Like we said the role of energy efficiency is not limited to facades alone and a testimony to the fact is The Hovering Gardens House designed by Niraj Doshi Design Consultancy in Pune. The project was based on an H-shaped plan wherein all the spaces have three external walls. The use of shading devices in the form of huge cantilevered slabs give a “hovering effect” while, at the same time, offering grounding to the building. The project has been planned meticulously keeping in mind lighting, ventilation and other factors. The “H-shaped” form lead to the creation of self-protected courtyards on the east and west sides. This in turn led to flow of maximum natural light and cross-ventilation since each space has almost three external sides. This in turn helped in reducing dependence on artificial lighting and ventilation.
A well-designed exterior allows a project to garner the eyeballs but what truly matters beyond that is the seamlessness with which the interior and exteriors communicate with each other like for example The Mangalam House designed by JPG Consultants. The main entry in this project itself is struck by the vastness of the foyer and parking level which leads towards the staircase that it formally connects to the living area and a beautiful pause of porch and inside foyer. Tonal variations, within the monochromatic palette of grey, maintain a visual interest. The house with modern contemporary touch serves as an example of a home that deftly fuses the past and future in a contemporary language that is respectful of history.
The building and construction industry is driven by cost as much as any other businesses in the operational mode, so to be able to rein in the cost while delivering on the promises is a task many architects and designers strive to attain. In a country like India where the population density is inversely proportional to available land not to mention the distribution of wealth, the perception of “The Sign of Design” changes to a context which address the needs without cost escalation. This phenomenon has been very profound in newer suburbs as suburbs have now become cities.
One of the projects which can serve as a good example for this argument is the based in the city of Cordoba, Argentina. Designed by Pablo Senmartin the project consists of four minimum homes with a construction cost of 280USS /m2. Each house and a surface area and land area of 82m2 and 150m2.
Having said that India is also home to 102 billionaires as of 2020 so the power of creative indulgence, nevertheless is visible in the architecture and design scene as well. This has brought to fore the intelligent use of traditional and contemporary building materials. One of the projects which clearly matches up to this rationale is The Moon House in Goa. The Moon House is one of our beautifully crafted projects completed recently, done with local and readily available materials but shaped sinuously around existing trees to create raw and elevated experiences that connect the outdoors seamlessly which we believe is crucial in a tropical context like Goa, India. Then there are projects where the magnanimous interiors which have become synonymous with opulence and creativity. One such project is the S-House designed by Gali Associates in Andhra Pradesh. In this project a bland but well – designed exterior makes way for an ostentatious interior; the project was designed to gratify the client’s requirement of a simple yet sumptuous house.
A well-designed interior is hardly complete without the infusion of colours, vibrancy, apart from being a vital component of design is an element which resonates with the diversity of Indian culture. The Vertical Courtyard House designed by Manoj Patel is one of the apt examples to cite in this regard. The projects incorporate a play of subtle and vibrant colours to good effect in its interior Inside the house a subtle and plain palette of colours with patterned flooring and wooden ceiling into the interiors has been adopted to make it look more spacious and absorb maximum daylight. To highlight some corners of the house a vibrant colour scheme of yellow, pink and violet shades has been executed for the visual experience.
Cookie Consent
We use cookies to personalize your experience. By continuing to visit this website you agree to our Terms & Conditions, Privacy Policy and Cookie Policy.


