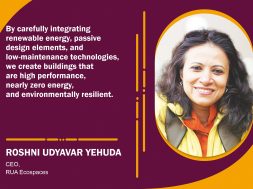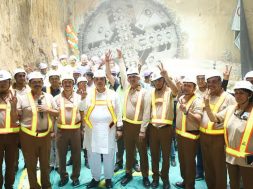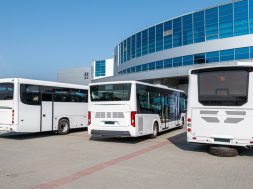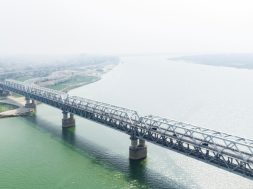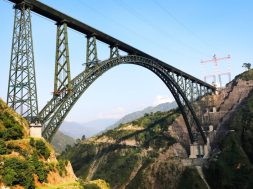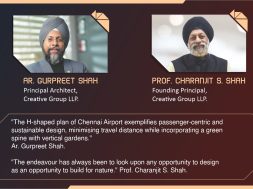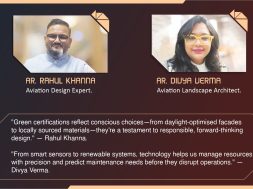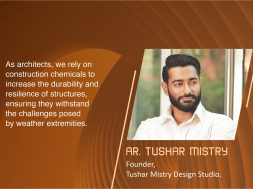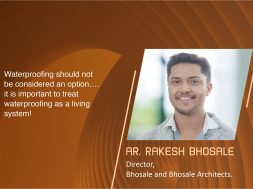Zero-energy buildings with a three-pronged approach
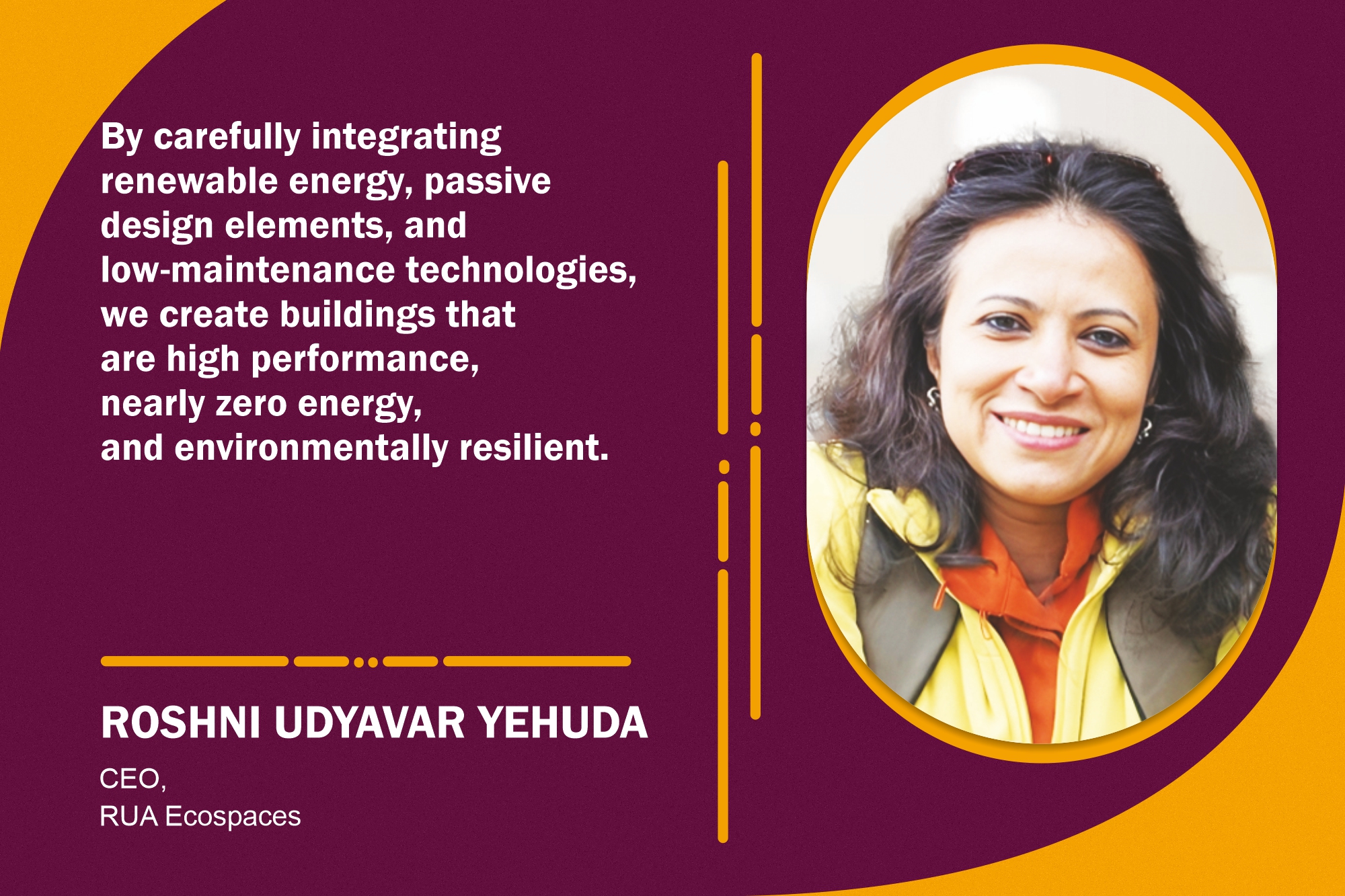
These expert insights explore innovative methods for enhancing sustainability, energy efficiency, and durability in construction, setting new industry standards.
Can you discuss any innovative construction methods you use to enhance project sustainability?
As Green Building Consultants, we promote energy-efficient envelope design in our projects. We do this by providing several wall and roof assembly options, depending on locally available materials. These can include fly ash bricks or AAC blocks, air gaps or insulation, and stone or brick façia. We also use, where possible, renewable energy and structural cooling using water and natural solutions for wastewater treatment.
What strategies do you implement to maximise energy efficiency in your building designs?
We have a three-pronged approach. First, we design an energy-efficient building envelope by choosing the right thermally efficient materials and envelope sections. Second, we specify energy-efficient equipment, systems, and technologies. Third, we use renewable energy, that is, solar PV, solar thermal, and wind hybrids, where possible. This makes the buildings high-performance and nearly zero-energy buildings.
What design elements do you incorporate to enhance natural lighting and ventilation?
Providing daylighting windows by providing openings to the sky component is an essential design technique. A light well or skylight doubles to provide natural light where site constraints hinder this. And when that, too, is restricted, then a light pipe is used. Ventilation is a tricky aspect to design, especially in urban settings, where ambient air can bring noise, heat, and dust with it. However, one can meet this requirement by carefully designing ventilators or providing indirect ventilation. In the thermal retrofit of an institution in South Mumbai, we enhanced natural ventilation by increasing the WWR on the sea-facing windows. Also, we introduced turbo ventilators to induce stack ventilation, creating a convective air current that provides comfort to occupants.

Can you discuss the challenges and benefits of designing buildings that are energy-self-sufficient?
At this stage, the cost of an energy-efficient envelope is a major challenge. Most projects have space, cost, and aesthetic constraints. Incorporating passive design elements such as wind towers, trombe walls, solar chimneys, and PDECs face further challenges as most people are unaware of these passive design features and their tangible benefits. However, they have existed for decades and have a proven record. Cost constraints also play a role when choosing energy-efficient equipment, such as fans, air conditioning systems, and renewable energy. The availability of space for housing alternative energy sources, such as solar or wind, also plays a role. The benefits of energy-self-sufficient building are threefold: non-dependence on the grid and its vagaries, free energy after a pay-back period and low carbon footprint.
How do you ensure that your sustainable designs remain durable and require minimal maintenance? Durability and low maintenance are inherently woven with sustainability. Hence, this forms part of our design objectives. When choosing materials for the building envelope or interiors or incorporating low-energy thermal comfort technologies, a key aspect is to ensure that they have a longer life than conventional materials or technologies that would have been used otherwise. Technologies such as the NBSTm for wastewater treatment that we incorporate in our designs work on Nature’s principles, unlike aerobic technologies, which require mechanical aerators and consume electricity for water recycling.
For more details, visit: https://ruaecospaces.com/
Cookie Consent
We use cookies to personalize your experience. By continuing to visit this website you agree to our Terms & Conditions, Privacy Policy and Cookie Policy.
