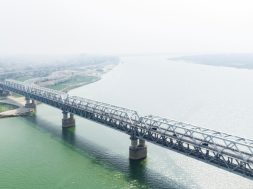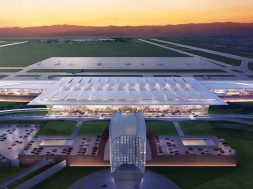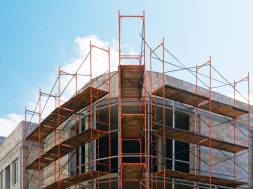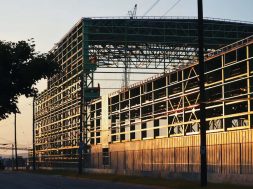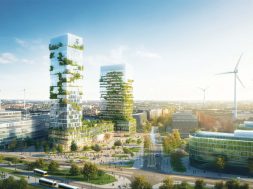Green Structures top priority in building New India
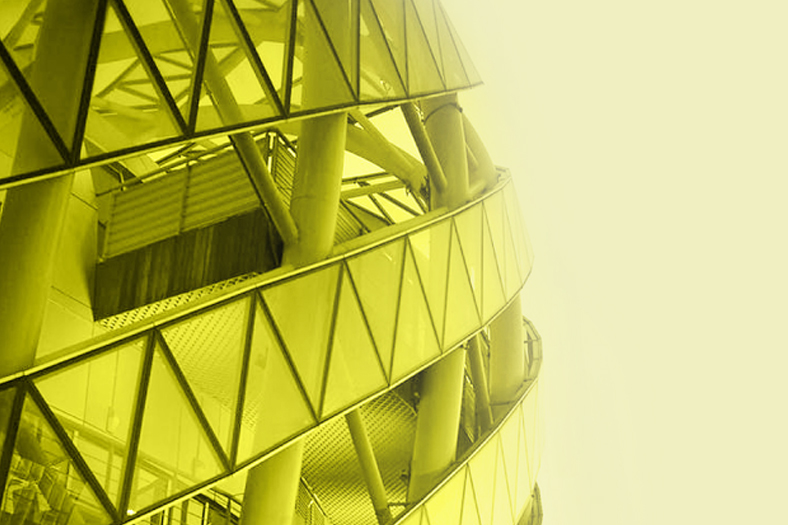
India is leading the green building movement in the Asia Pacific region, with maximum number of LEED projects, and, most importantly, now, this has become an emerging trend for making of New India.
The new government under Modi 2.0 is promisingly working on making New India with a meaningful approach of green and safer environment. It is most likely and industry expects that the Finance Minister will come up with fresh incentives for Green Building projects in the country. Abiding with the climate change and environmental norms has become global campaign and accordingly India is also committed. The efforts already showing up results. According to US Green Building Council (USGBC), India is ranked third with more than 899 LEED (Leadership in Energy and Environmental Design)-certified projects totaling more than 24.81 million gross square meters of space.
Recently, it has also been reported that under LEED certified green buildings, Maharashtra has bagged the top slot, followed by Karnataka and Tamil Nadu, in the second edition of the USGBC list of India’s top ten states that have gained maximum number of LEED certified green buildings. Maharashtra has 334 LEED-certified green buildings, while Karnataka and Tamil Nadu have 232 and 157 buildings, respectively. Last year’s list saw Tamil Nadu in the top position with 118 such buildings. LEED is a symbol of sustainability excellence that signifies a building is lowering carbon missions, conserving resources and cutting costs, while prioritising sustainable practices and creating a healthier environment.
Based on data provided by agencies, India is leading the green building movement in the Asia Pacific region, with maximum number of LEED projects in 2018. Apart from the commercial buildings, LEED projects are also seen in sectors like education, manufacturing, hospitality to name a few. LEED-certified metros and LEED for cities are also adding the momentum to the green building movement in India. And, most importantly, now, this has become an emerging trend for making of New India. The policy makers, developers and other stakeholders are consciously getting prepared to include this green perception for making better future.
According to Mala Singh, Co-Chairperson, Mumbai Chapter-IGBC, to achieve the goal of environment conservation, the concept of green building must be top objective by all decision makers, architects, government bodies and other construction stakeholders. “Green buildings have both tangible and intangible benefits. Intangible benefits include environmental conservation and reduction of carbon footprint. Tangible benefits include water and energy savings, waste reduction and efficient facility management and effective operations and maintenance,” says Singh.
Besides this, green developments are designed to prioritise occupant comfort and well-being. A green building is planned to ensure optimum daylighting and ventilation for its occupants. The government has incorporated green building norms in environmental approvals and its regulations framework throughout India and encouraging it by providing incentives in the form of FSI to developers and reduction development charges to developers and property tax rebates. “Government has made a policy framework to encourage green and sustainable development to promote resource efficiency and environmental conservation. These have been implemented in various states and under process in some others. However, there is a need for these policies to be streamlined and mandated with good governance mechanism,” Singh adds.
Sustainable approach
While considering and following the concept of green building there are various factors need to be thought over before implementation and execution of the projects. Most importantly, reduction in the carbon footprint that a structure inflicts the environment with, is the most effective measure to reduce negative effects of the built form on the natural world. “Incorporating green roofs is a useful measure that is feasible to be implemented, owing to the lack of space in metropolitans to acquire garden areas. This provides a canopy of vitality over the structure, imparting it with a quaint cover of green that is appealing yet functionable. A green wall plays the role and may be constructed as a part of the façade or even in the interiors for creating a cognition between the built world and the natural panorama,” said Manish Dikshit, Founding Principal, AUM Architects.
According to Prem Nath, Prem Nath & Associates, landscape forms a major part of a sustainable design – thus a self-sustaining landscape is a very important aspect. The key components of sustainable landscape design speak of selection of the right kind of species – local species are the most self-sustaining, specially brought-in, exotic species of plants, tees may end-up either not sustaining or may end-up creating an imbalance between the ecosystem. Secondly, the right kind of irrigation system – depending on the locale, the soil condition, etc. “Apart from the said two key components, what also matters being able to invite nature within the landscaped portion – this can be done by using fruiting trees to enable migratory birds to flock-in, water bodies also help cultivate local flora and fauna, flowering plants and trees enhance the proportion of butterflies and bees naturally – all this shall enable a sustainable landscape,” said Nath.
Needs to heed
The principles of design are guidelines that can be used to help move the generalities of landscaping ideas to specifics. It involves seven traits that, when given proper consideration, will allow any design to be unified, cohesive and beautiful.
According to Ateet Vengurlekar, Principal Architect and Interior Designer, Bluearch Architects, there are some set of principles and considerations that require special attention while conceiving the concept of green buildings. These set standards may affect how the design feels, flows and works. However, it’s also includes general themes and easy to comprehend. Once understood and applied, their impact will vastly improve any sustainable landscape design. Vengurlekar points our certain features important for the concept.
Simplicity – Elements that do not provide improvement or impact on the design can be omitted. Prioritising what is important and what is not in order to keep the design clean, neat and uncluttered is must. A simple, well-defined design is one that will be easier to maintain and increase functionality.
Variety – Shape, size and form selections should be diverse in order to create visual interest. However, do not forfeit simplicity merely to create varied combinations.
Balance – Everything that is placed in a design will carry a certain visual weight with it accordance with it’s the theme. Balance is the concept of ensuring the weight feels even throughout the plan. A plan with formal balance will have both sides mirroring each other, while informal balance refers to equal but not matching. Both can work well.
Emphasis – Accentuating parts of the design using texture, form or color will provide interest and lead the eye through the design, however, too much emphasis will feel chaotic. Specimen areas are best standing alone. Accent areas are meant to stand out, but within the context of a larger design. Key plants can help to deemphasise or soften architectural features.
Sequence – Sequence refers to how transitions in the elements of plant size, shape and texture are used. Gradual changes of one element at a time offer a smooth, appealing sequence. Abrupt changes from a tall plant to a short one or a fine-textured plant to a rough one does not work well.
Scale or Proportion – The size of the components in a landscape is scale and how they relate to each other is proportion. The size of your landscape and the items in it should all be balanced. A wall or tree that is significantly larger that everything else will pull the eye away from the rest of the garden.
Assimilation
This is something very close to unity in the concept that everything works together. Interconnection gaining unity by using connections such as paths, walkways, stairs and fences to physically link areas. Repetition can be helpful but take care not to overuse it. Dominance is when other areas appear to unify in support a single focal point, perhaps a large tree. Principles of design are used to achieve feel and form in a design. The elements of plants are used to select and organize the plants to be used. These elements are different ways of describing plant traits and the consideration of how they can be used. There are five elements that are considered primary. These will merit consideration in all planting decisions. There are also many other factors that may be equally or more important, or not relevant at all. These are called secondary elements and they will vary by situation. Think of each plant, plant grouping and hardscape feature as a separate entity. Hardscapes are hard surfaces such as asphalt, concrete or paving stones. During the first designs, these entities will be general, unspecific and a variety plants could serve as the feature specified. For example, the plan may call for a large, full-sun shrub with fall color as a key plant, but the exact species of shrub will still be undecided. Understanding the elements of plants will help to narrow down which plant traits are needed to achieve the look that the design calls for. Consider the primary and the applicable secondary elements. Use the upcoming searchable plant database to get a list of suitable plants. Plants are evaluated as to whether or not they contribute to the functionality, maintainability, environmental health, aesthetics and cost effectiveness of each space.
Green cover
From trees to groundcover, this element describes the kind of plant that is selected and what the plant needs. Plants with similar light, nutrient and water needs should be grouped together. It is important to group plants with the same water needs together into irrigation “hydrozones.”
When assessing the size of the plant, take both the height and the width into account as well as the particular cultivar of that plant. A cultivar is like a sub-species of a plant type that will show specific characteristics, for example, color or final size. It is extremely important to make sure that a plant’s size when fully mature will still fit the location that has been selected.
There is a large palate of shapes that can be found in plants. Examples include oval, cone, pyramid, upright, irregular, spreading and column. The use of these shapes should be considered early in the design process. Columnar shapes can be used for barriers and present a formal look. Spreading shapes can be used to soften structures and forms. Upright shapes can be used to call attention to an area. Oval shapes are easy for the eye to follow and can be used to bridge areas. In addition to new plants, consider the forms of structures and plants that already exist in the space. New plant forms must complement existing components as well as each other.
When we talk about textures, colour is often the first thing that is noticed about a plant. It can be used to great effect to provide interest. Warm colours like red, orange and yellow are stimulating and will call attention to an area or object. Cool colours such as blue, green and violet are relaxing and will subdue an area or object. Related are traits of seasonal interest. These are features of the plant that vary through the time of the year. Examples would be foliage, flowers or fruit.
Different plants will have different appearances to their surfaces. The density of the leaf set, bark or branching structure contribute to a plant having a course or fine texture. Fine textures can make a space seem larger. Course textures can make a space seem smaller. In general, use course textures sparingly and fine textures more often secondary elements include drought tolerance, soil adaptability, full sun or shade tolerance, insect resistance, disease resistance, moisture tolerance and temperature hardiness.
To achieve the goal of environment conservation, the concept of green building must be top objective by all decision makers, architects, government bodies and other construction stakeholders.
Mala Singh, Co-Chairperson, Mumbai Chapter-IGBC
Incorporating green roofs is a useful measure that is feasible to be implemented, owing to the lack of space in metropolitans to acquire garden areas.
Manish Dikshit, Founding Principal, AUM Architects
There are some set principles and considerations that require special attention while conceiving the concept of green buildings.
Ateet Vengurlekar, Principal Architect and Interior Designer, Bluearch Architects
Landscape forms a major part of a sustainable design – thus a self-sustaining landscape is a very important aspect.
Prem Nath, Prem Nath & Associates
Cookie Consent
We use cookies to personalize your experience. By continuing to visit this website you agree to our Terms & Conditions, Privacy Policy and Cookie Policy.

