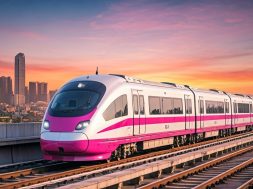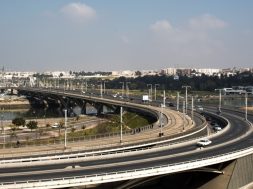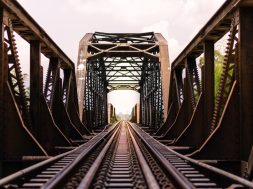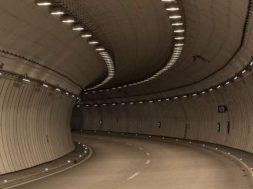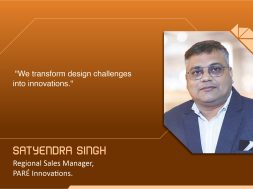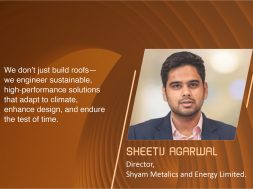Regional climatology has a bearing on the orientation of the building and its design facade
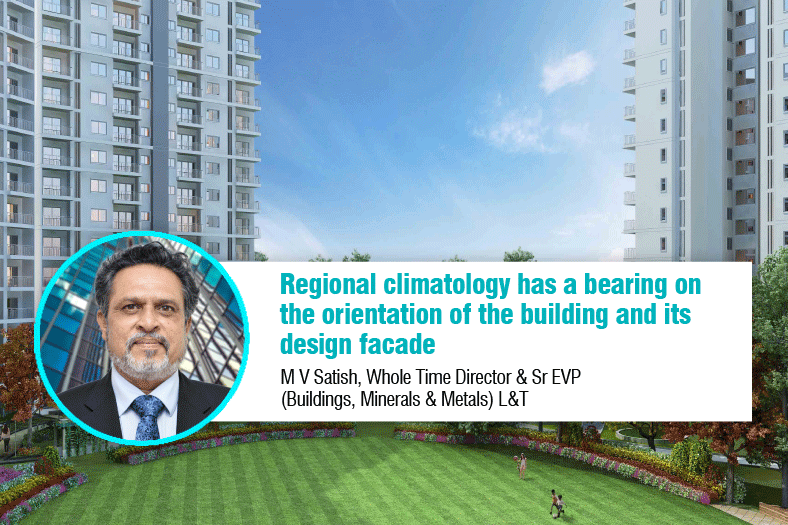
High rise projects pose different challenges in terms of safety viz. high wind speeds, fear of heights amongst workmen, edge protection, fall from heights of men and material, etc, says M V Satish, Whole Time Director & Senior Executive Vice President (Buildings, Minerals & Metals) L&T, in an interaction with ACE Update.
L&T has credit of building some of the iconic tall buildings and structures in India. How does the geographical location of the project matter when it comes to erecting a tall structure?
The geographical location is critical when constructing any infrastructure not just stall structures. In addition to location, topography, soil structure and composition and seismic influences are crucial in deciding the most appropriate structural design system for a construction. If, for example, the Statue of Unity was to be built in a marine environment, like in the middle of the sea, instead of the rock outcrop that it is presently founded on, the foundation of the project would have been totally different. The geographical location is critical to decide the look and feel of a building and this is more pronounced in the design of a tall structure.
Regional climatology has a bearing on the orientation of a building and the design of the façade and shading elements. Other factors that impact construction time for execution are availability of transportation, ease of movement of men and material, connectivity and, sometimes, even the support of the local population.
While building the Statue of Unity, what were the major structural challenges and how your team resolved it?
To build the tallest statue in world, several challenges were anticipated, and L&T had a fair share of them.
Pose and attire: In the Statue of Unity (SoU), Sardar Vallabhbhai Patel is depicted in a walking posture as if about to step forward with his left foot placed slightly in front of the right. He is attired in a dhoti and his ankles are exposed. Both these aspects posed innumerable engineering challenges.
Structural design: It was essential to determine a structural system that could minimize large and undesirable movements that were inherent to a structure of the shape and slenderness of SoU. Its core had to be strong enough to resist strong winds down the river Narmada, seismic activity, if any, and yet keep the legs slender and the feet visible.
Due to the walking posture, there is a gap of 6.4m between the two feet i.e. the RCC cores that have been designed to withstand the forces of wind of up to 180 kmph velocity. Apart from the force of the wind blowing against the statue, the suction effect of the wind created on the leeward side had to be considered and the structural design was mainly governed by the forces acting on the leeward. Two Tuned Mass Dampers of 250 tonnes each have been used to cancel the large amplitudes of oscillation, if any. A Tuned Mass Damper (also called vibration absorbers or vibration dampers) is a device mounted at a specific location in a structure to reduce the amplitude of vibration to an acceptable level especially when buffeted by lateral forces such as earthquakes or high winds, Basically, the damping functions like the shock absorbers of a bicycle – the stronger the spring, the more energy it absorbs.
When it comes for developing a high-rise projects, safety, pre-completion and post completion is a major concern. How do you plan to manage it?
High rise projects pose different challenges in terms of safety viz., high wind speeds, fear of heights amongst workmen, edge protection, fall from heights of men and material, etc. To counter these challenges, protection screens are installed along the periphery of the slabs that block the view of workmen gives them the impression that they are working at ground level. These screens provide full area enclosure safeguarding works on floor levels, generally cover 4 slab levels including the working level and it is ‘jumped’ hydraulically to cover subsequent working levels at all the times of construction. These protection screens can withstand wind speeds of up to 90kmph – 100kmph and provide edge protection to prevent fall of men or material.
The choice of formwork systems to achieve the cycle time (time taken for casting slabs) and Plant & Machinery have a strong bearing on the success of tall buildings. Generally, Automatic Climbing Formwork systems are preferred that can provide cycle times of up to a minimum of 4 days depending on the geometry of the building. Concrete pumps & tower cranes of adequate capacity are chosen to cater to the complexities of higher grades of concrete and higher volumes at greater heights. Sound logistics ease bottlenecks of material handling and delivery and availability of skilled workmen is another imperative.
During the post completion stage, finishing and handing over of the apartments are tedious exercises considering different tastes, perceptions and views of customers apart from having to manage defects and leakages, if any for which co-ordination between stakeholders is essential. Ideally, finishing activities should be taken up as early as during RCC stage.
Can you share details about your few upcoming high-rise projects in India and abroad?
Some of L&T’s major high-rise projects are residential towers and a few of the ongoing projects are as listed includes Oberoi at Borivali—consisting five towers of 62 storeys each with height of 195m, Piramal Aranya 292m, Bombay Dyeing ICC 230m and ITC, Colombo One,Colombo, Sri Lanka–216m – residential tower and Hotel tower 143m.
Cookie Consent
We use cookies to personalize your experience. By continuing to visit this website you agree to our Terms & Conditions, Privacy Policy and Cookie Policy.
