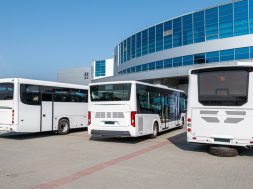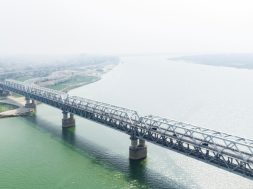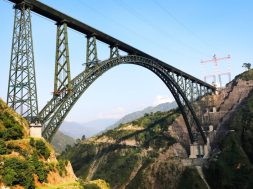The airport terminal entrance should be a health checkpoint
SOM Managing Partner Laura Ettelman and SOM Director Derek A.R. Moore explain the essentials of airport design and point out a few modifications airports can embrace in times of the pandemic.
What according to you are some of the important elements of airport design?
Laura Ettelman: Airports are a particularly complex project type. They are often massive in scale, and a lot of the time, they have to be built around an already active terminal. Aircraft design also advances very rapidIy, and that has made so many airports around the world become almost instantly obsolete. For these reasons, flexibility is extremely important, because not every existing terminal can easily adapt to new aircrafts without slowing down service. We have seen a lot of airports get demolished because they were not future-proofed in any way.
The passenger experience inside the terminal is just as important. Wayfinding should be as simple as possible, travellers should be able to move freely, and the design of the building itself should be memorable. Some of our recent work, like Kempegowda International Airport Bengaluru Terminal 2, addresses each of these ideas. The airport is conceived as a terminal in a garden, with vast plantings and a forest belt that serves simply as a large, outdoor space for people to roam or sit while they wait for their plane to board. It also will include cutting-edge technology that will help people check in and navigate the building with ease.
The other key aspect of designing airports is finding the best ways to get passengers to the terminal quickly and efficiently, with limited walking distances from the various available modes of transport. The design of access roadways, accommodation of heavy rail or, in some cases, light rail, bossing facilities, parking, and now the huge increases in app taxi use, are all important to the passenger experience.
How will the Covid pandemic impact the design of future airports?
Derek A.R. Moore: We are looking well beyond social distancing and disinfecting. Airport terminals mediate two conditions with wildly different implications for post-pandemic design. On the landside each terminal often has a natural perimeter- at the entrance vestibules-where access to the building can be controlled. At the airside, the fuselage width and seating configuration of the aircraft had already forced a proximity between people even that was uncomfortable even before the pandemic, and right now, that proximity can be hazardous. While airlines are in near exclusive control of the conditions we experience in flight, we have the opportunity and responsibility to make airport terminals safe, healthy spaces.The changes that this will require start at the point of access. If we convert the terminal entrance into a health checkpoint, we can create flexible buffer zones. They don’t have to be much bigger than traditional entrance vestibules, and could be outfitted with the technology to confirm identification and health history, and even to administer other kinds of checks as needed. Similar buffer zones should be created at arrival gates for flights from areas that do not adhere to the same safety protocols.
Inside the terminal, we are only a few technological breakthroughs away from a truly touch less passage from entrance to bag drop, security screening and the gate. Biometrics, scanning, and other technologies are already being deployed by many airports at most of these points. But the main idea is to make use of the terminal’s natural perimeter-landside and airside-and the appropriate technologies to create a safe terminal interior where distancing and other measures are not required.
Of the different airport projects you have designed so far, design-wise, which one turned out to be one of the most challenging projects, how did you overcome the challenge?
Derek A.R. Moore: Mumbai Airport Terminal 2 was among the most complex projects we have ever taken on. Within a matter of weeks, we had to come up with a plan that would triple the airport’s capacity and navigate a very complex site. The terminal had to be built literally on the same site as the existing terminal, all while air traffic to Mumbai was increasing. The area was also surrounded by informal settlements, three protected historic villages, and a river that overflowed regularly during the monsoon season.
We solved each of these challenges with an unconventional approach that saved thousands of square meters of construction. We developed an X-shaped, four-story plan for the terminal. It spread the concourses wide to maximize the number of aircraft gates we could create, all without disrupting the settlements and the river. We placed the larger front of the terminal-with check-in baggage claim and arrivals-to the landside of the existing terminal. Then, we stacked the baggage handling, retail, and other spaces for both domestic and international travellers at the centre of the X-again maximizing the aircraft parking perimeter and allowing gates to “swing” between international and domestic use across the operational day.
At the same time, we really created something iconic-spurred by several notable Indian artists and an excellent client that endeavoured to embody “the heritage of India and the spirit of Mumbai” in the terminal. The architecture is inspired by Mumbai’s history and culture-most visibly in the terminal’s columns and ceiling. The columns draw from the designs of traditional Indian courtyards, and the main ceiling features dichroic glass that brines colour to the departure hall, while, similarly, the terminal’s intricate jali window screens filter dappled light into the concourses. Subtler patterns of Indian textiles, jewellery, and other crafts are also woven into the fabric of the building-merging modern design with a traditional aesthetic.
Cookie Consent
We use cookies to personalize your experience. By continuing to visit this website you agree to our Terms & Conditions, Privacy Policy and Cookie Policy.









