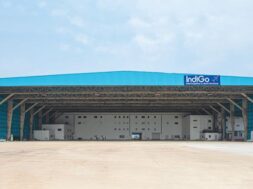Everest executed a complex aircraft hangar for a leading Airline company

The engineering team of Everest is very well versed in designing complex structures and it handled the complex design without compromising the integrity and safety of the structure.
Project Brief
Everest built a prestigious project, a commercial aircraft hangar with a clear span of 93 meters, in one of India’s leading metros. Indigo, the end user, and the consultant had specific limitations on floor area usage strictly imposed by the authorities that were making design of the aircraft hangar impossible by conventional methods—called a “fixed base” design.
Innovation and solutions
The design and engineering team of Everest worked with the consultant and understood the reason for the limitations in space. Once the same was acknowledged as non-negotiable, the design team of Everest revisited the design concept and successfully implemented the design using the “pinned base” philosophy.
In a fixed base design, the vertical columns supporting the structure transmit the imposed loads and the moment to the base via their base plates. Since the base plate’s size directly affects the size of the concrete pedestal where anchor bolts are cast, this directly causes the size of the civil work to increase in the form of a heavier pedestal.
In a pinned base design, the moments are absorbed and compensated at the joint between the column (vertical member) and rafter (horizontal member). This means the coupler between the column and rafter (called the “haunch”) is designed to be much heavier and more rigid.

Challenges
The critical challenges in a pinned base design include heavier haunches and iterative designs, including kicker elements (plates provided at the haunch) to handle the higher loads and higher deflections at the centre of the rafters. These require an intimate understanding of the interplay between the various forces and the sensitivity of members to each. The engineering team of Everest is very well versed in designing complex structures and it handled the complex design and without compromising the integrity and safety of the structure.
Outcome
Using a pinned base reduced the area of the base plate by nearly 70 percent, and an overall saving of 10 percent was achieved in the weight. In addition, the inside-to-inside and outside-to-outside dimensional limitations of the hangar were also maintained.
This is the first case where a pinned base has been used for a sizeable clear-span building of over 90 meters, thus pioneering the implementation of this concept as per customer requirements.
Cookie Consent
We use cookies to personalize your experience. By continuing to visit this website you agree to our Terms & Conditions, Privacy Policy and Cookie Policy.










