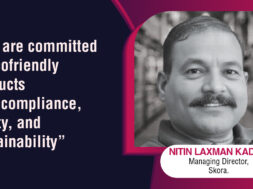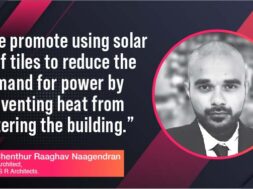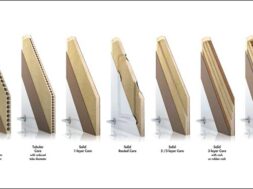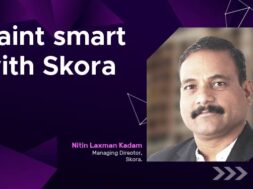“The beauty of any design is how things are joined together yet kept apart,” emphasises Praveen Bavadekar, Principal Architect and Head, Thirdspace Architecture Studio
Any project is a dream project; after all, all projects start as dreams and aspirations of all those who are involved. Thirdspace Architecture Studio tries to project alternative ways of thinking, living, working, or playing through its projects.
Projects become sites for dreaming new scenarios and new ways of habitation and consumption of space. In this scenario, Praveen Bavadekar talks about his dream project, a corporate office in Belgaum, Karnataka.
USP of the projectAs a project, it is a fairly programmed corporate office for an emerging family controlled company which is diversifying rapidly into several verticals. What Thirdspace found interesting to explore is how it could take a fairly generic requirement of gridded office space and fuse it with climatological and contextual factors to create a unique work space solution.
In this case, Thirdspace lets the building emerge as an interlock between two types of spaces, the generic work space or the executive work floors and the more elaborate corporate governance spaces. Courtyards were generated as a result of this intertwining of two linear masses.
The buildings were wrapped with a translucent perforated second-skin that filtered the harsh light and wind from the west and south. The skin itself is of multiple layers, glass toward the interiors, a sandwiched space of outdoor meeting rooms and terrace gardens, and finally a perforated skin of louvers on the outside.
This achieves an interior shielded from the harsh sub-tropical climate, and nearly cuts down on artificial lighting and ventilation throughout the year.
Socio-economic impactsThe project has become an important landmark in the region and is an example of a workspace that innovatively marries climate with aesthetics.
Challenges faced in executionIn any project, there were many challenges, especially during construction. The integration of RCC works and steel fabrication was one of the key design features as well as one of the hardest to achieve on-site. The design integrated concrete works with steel skins and polycarbonate roofs, and coordination proved to be hard at times.
Solutions undertakenAmong the design solutions, Thirdspace has devised many ways to assemble disparate components and materials. The beauty of any design is how things are joined together yet kept apart. Thirdspace had a chance to experiment on many such details which the studio has now taken further in other projects of its practice.
Dream projectA corporate office in Belgaum, Karnataka• Project cost: About ` 4 crore• Architect: Thirdspace Architecture Studio• USP: Shields from harsh sub-tropical climate and cuts down on artificial lighting• Status: Occupied since 2010
Cookie Consent
We use cookies to personalize your experience. By continuing to visit this website you agree to our Terms & Conditions, Privacy Policy and Cookie Policy.









