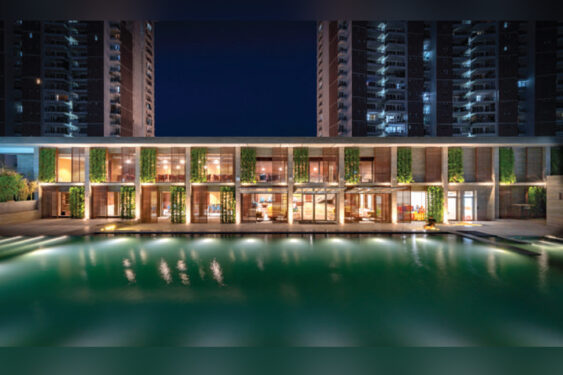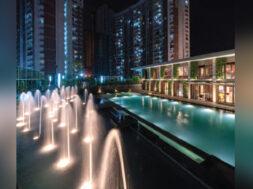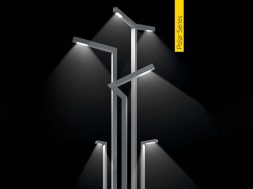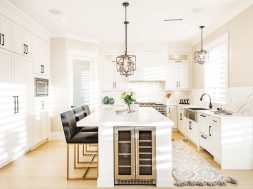Nature-inspired elegance in Noida’s Luxe Clubhouse

In the harmonious blend of luxury and nature, the clubhouse is a testament to the power of thoughtful design, creating a space where residents can find refuge and connection in the heart of urban living.
In the vibrant urban landscape of Noida, India, Basics Architects embarked on a visionary journey to design a clubhouse that would serve not only as a luxurious haven but also as a communal anchor for the residents of an urban housing society. This architectural endeavour sought to integrate luxury with functionality, all while harmonising with the surrounding green spaces and pool views.
The footprint of the clubhouse, dictated by the master plan of the housing campus, presented a challenge that fuelled the creative process. Facing the west, the main facade overlooks the swimming pool deck, while the other three facades are intentionally opaque to shield the interior from unwanted views and natural light. The building, strategically sunken in relation to the central greens, was designed with meticulous attention to detail to enhance the well-being of its end-users.
The design narrative unfolds with a small funnel-shaped entrance that blossoms into a double-height lobby, creating a surprising connection with the swimming pool deck. The active public spaces, including the bar, family restaurant, ballroom, and children’s play area, were strategically placed to maximise natural light and views, fostering an inviting environment for residents.

Biophilic elements were woven into the facade design, symbolising the bond between humans and nature. Recognising the challenges posed by the west-facing facade, the architects implemented a facade system comprising vertical greens and wooden louvres. This dynamic combination blocks the harsh afternoon sun and preserves the pool view from the building interior.
The choice of solid wood over PVC and other alternatives for the facade system reflects biophilia and aligns with sustainability goals. Thermo-treated pine wood, selected for its distinctive grain and light tone, provides a canvas for exterior oil staining, ensuring minimal environmental impact and easy maintenance.
During the day, the facade appears opaque, offering privacy and security to building occupants while maintaining a connection to the pool and deck. At night, the building comes to life with glimpses of ongoing activities visible from the outside, creating a warm and inviting atmosphere that encourages socialisation.
The large lobby seamlessly connects the main entrance with the west glazing. Wooden ribbed slats on the ceilings complement the texture of grey travertine walls. The interiors balance luxury and casual ambience, with elements like exposed services in the bar area and patterned tiles adding visual interest.
This human-centric approach extends beyond aesthetics to meet the physical and psychological needs of the residents. The Biophilic design fosters a connection with nature, promoting well-being. At the same time, the seamless flow between indoor and outdoor spaces transforms the clubhouse into a dynamic hub of activity and energy. Basics Architects has successfully crafted a masterpiece that stands as a refuge in the midst of towering structures and as a testament to the power of thoughtful design in creating spaces that resonate with the human experience.
For more info visit : https://basics.co.in/
Cookie Consent
We use cookies to personalize your experience. By continuing to visit this website you agree to our Terms & Conditions, Privacy Policy and Cookie Policy.










