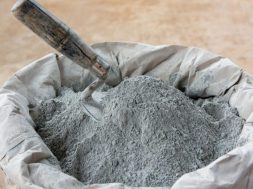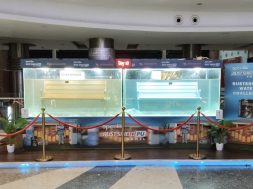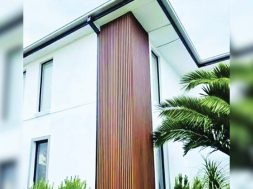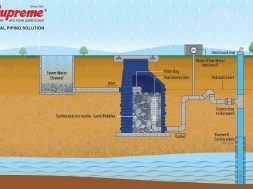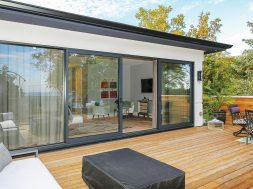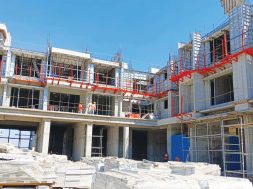Everest completes another state-of-the-art warehouse project
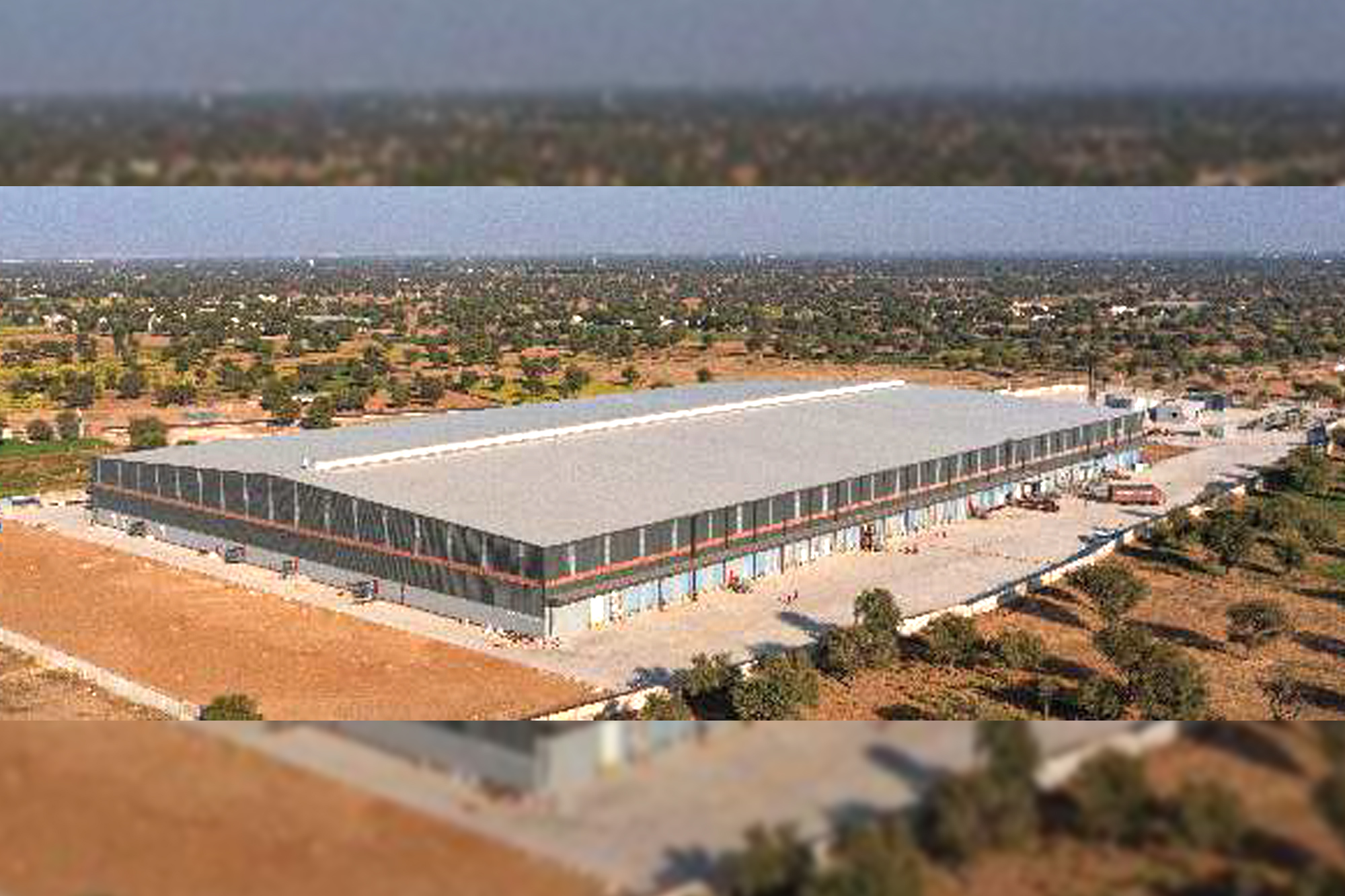
“Nahar Industrial Enterprises warehouse by Everest is marking a milestone in the seamless integration of innovation, reliability, and efficiency in industrial construction.”
Pre-engineered buildings are widely used for low-rise industrial and commercial structures. The advantages of using PEB for industrial and commercial structures are multi-fold. A warehouse building is a typical low-rise structure spread across a large area and used for storing finished goods, raw materials or any other type of goods. The building may have an office area, utility room, etc, inside the building. A major part of the area will be used for storing and transporting goods. The type of goods will govern the storage method. Stacking and racking are some of the common storage methods.
The design of a warehouse is governed by its layout. Clear spans and long aisles are required per the warehouse’s usage. Storage and movement of the materials inside the building govern the building plan. One of Everest’s latest projects recently executed is a warehouse building for Nahar Industrial Enterprises Ltd. The building is an example of a perfectly executed warehouse building. India’s leading e-commerce giant will use the facility as a distribution centre. A brief study of the project is given below.
Project brief
Nahar Industrial Enterprises is a top textile manufacturer in the country, with other businesses under its group. The company planned to build a warehouse for its business arm that is in the warehouse business. Nahar Industrial Enterprises Ltd. is associated with Everest for executing the pre-engineered building. The customer had worked with Everest and acknowledged that Everest has a reputation for being the most reliable partner in the industry.
Everest employs advanced manufacturing processes at its plant. The company has adopted the latest digital technologies for material management, resource allocation, and construction management. This gave customers the faith to choose Everest. Adding to the previous relationship of the customer with Everest, the excellent customer service Everest offered made it stand out from its competitors during the bidding process.
Geometry
The warehouse has an area of over 3.5 lakh sqft and is more than 130m wide. It requires large, unobstructed spaces for forklifts to transport goods. Everest designed a multi-span frame with optimum column spacing to achieve the layout requirements. Jack portals and jack beams were provided to reduce interior columns, allowing unhindered space for material movement inside the building.
Architectural features
The building has a mezzanine area along its length. Using concrete over the deck sheet, the flooring was provided to bear human and material loads. Shear studs were provided for non-composite joists for lighter sections. The customer was very particular about leakage. Standing seam roofing was provided for superior water tightness and longer roof life. For draining rainwater, gutters and downtakes for appropriate rainfall intensity have been designed. Roof monitors and S-type louvres provided adequate ventilation inside the building. This improves circulation and maintains air quality inside the building.
Uniqueness
The building has future expansion on both end walls. This called for careful designing of end walls as the wall cladding would be removed during expansion. The end wall columns were designed accordingly. The building’s length is more than 200m. This creates temperature effects and induces thermal stresses on the structure. Slotted purlin holes were provided to allow thermal expansion and contraction. This will negate the effect of temperature variation. The building required pipe racks and cable trays. Hence, brackets were designed at specific locations for the given loading.
Challenges
The building had two important aspects that remain the concern of all customers. They are the cost of the building and the time of construction. Everest ensured that the cost of the building was economical regarding weight and construction. Since the project had a very short timeline, the design and release of the drawings had to take place on a very tight schedule. The material dispatch had to follow the erection sequence, which required accurate planning. Any error would cost the company its plans to commence operations on time. Everest addressed all challenges quickly and successfully delivered the project.
In conclusion
The expertise and experience of Everest in the steel building industry gave customers the confidence that its project would be completed on time and that it could carry on with its business plans as scheduled. The economy and timeline were adhered to by the manufacturer, Everest, which resulted in success for all the project stakeholders.
For more info visit : https://www.everestind.com/
58
Cookie Consent
We use cookies to personalize your experience. By continuing to visit this website you agree to our Terms & Conditions, Privacy Policy and Cookie Policy.




