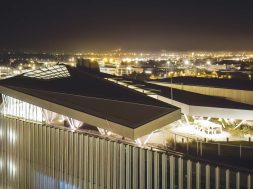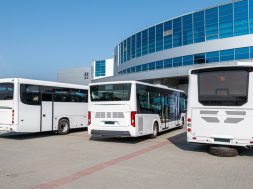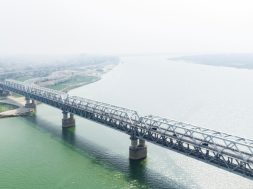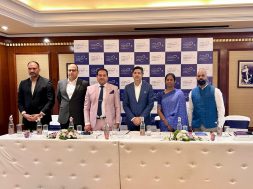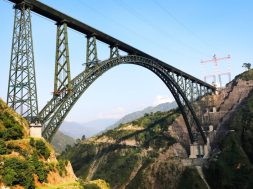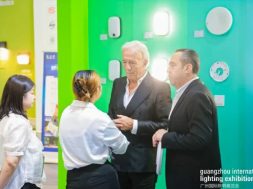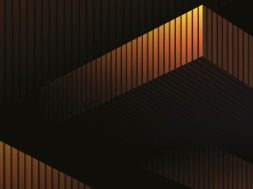A pragmatic approach to architectural excellence
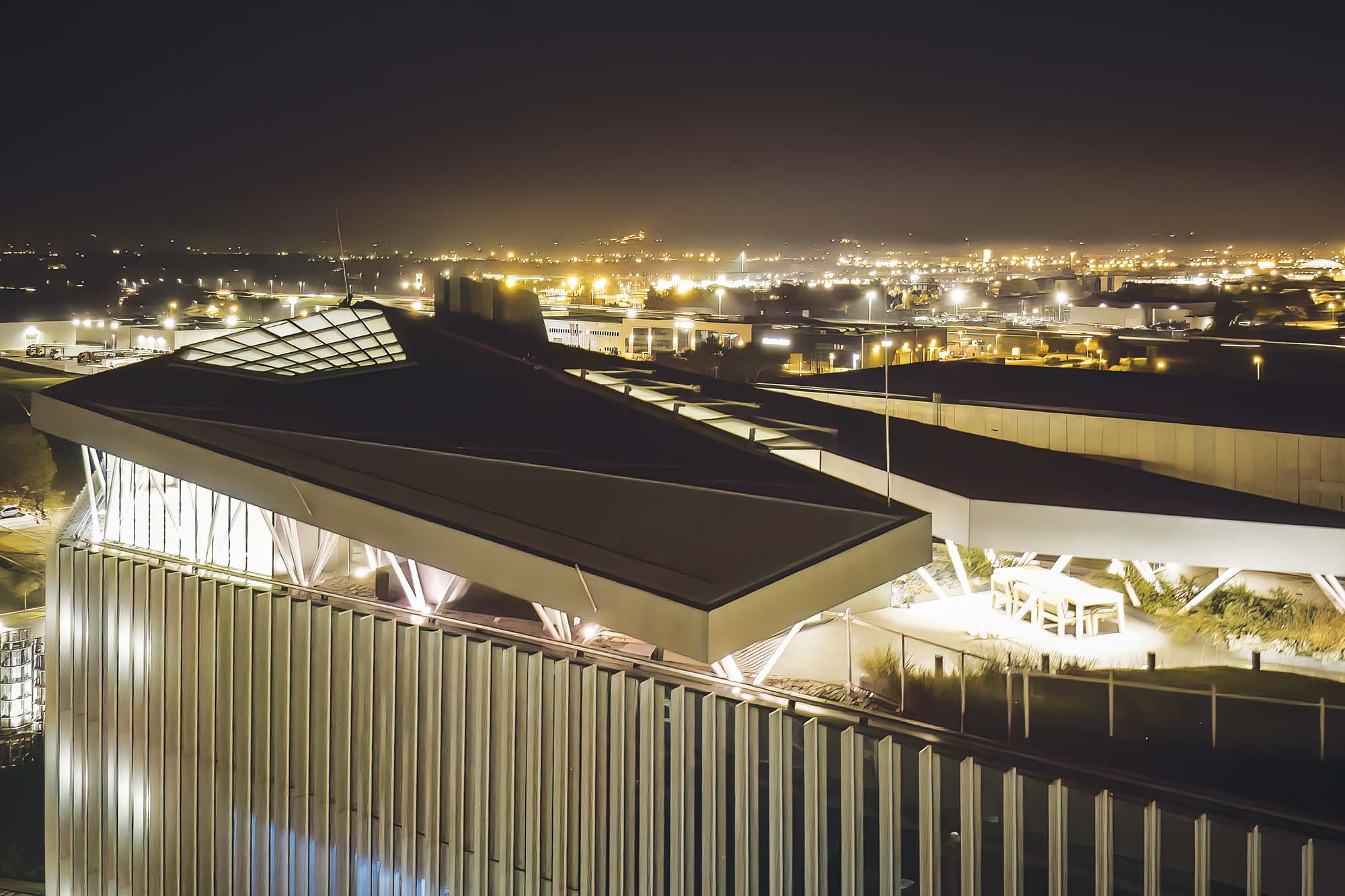
TisselliStudio’s creation of the Sidera Building exemplifies their mastery in merging architectural pragmatism. It is an example of the amazing creativity that challenges conventional architectural norms, providing a stimulating and supportive environment for its occupants.
The Sidera building, located on the outskirts of Forlì in an industrial zone, is a tribute to modern architectural innovation juxtaposed alongside the ancient Roman centurion. This region, conveniently located near the motorway exit and a few kilometers from the ancient town centre is distinguished by a monotonous landscape of prefabricated warehouses. The Sidera project faced the challenge of creating a meaningful structure within a context devoid of inspiration. The design had to adhere to a rigid functional brief outlined by the cooperative, emphasising three core requirements.
The building was designed to ensure adaptable office spaces while avoiding open-plan designs, providing exclusive workspaces for one or two people. Additionally, each of the six company departments required accommodation on separate levels. The design also included a 200-seat assembly hall and a cafeteria that could be converted into office space. The building was designed to ensure adaptable office spaces while avoiding open-plan designs, providing exclusive workspaces for one or two people. Additionally, each of the six company departments required accommodation on separate levels. The design also included a 200-seat assembly hall and a cafeteria that could be converted into office space.
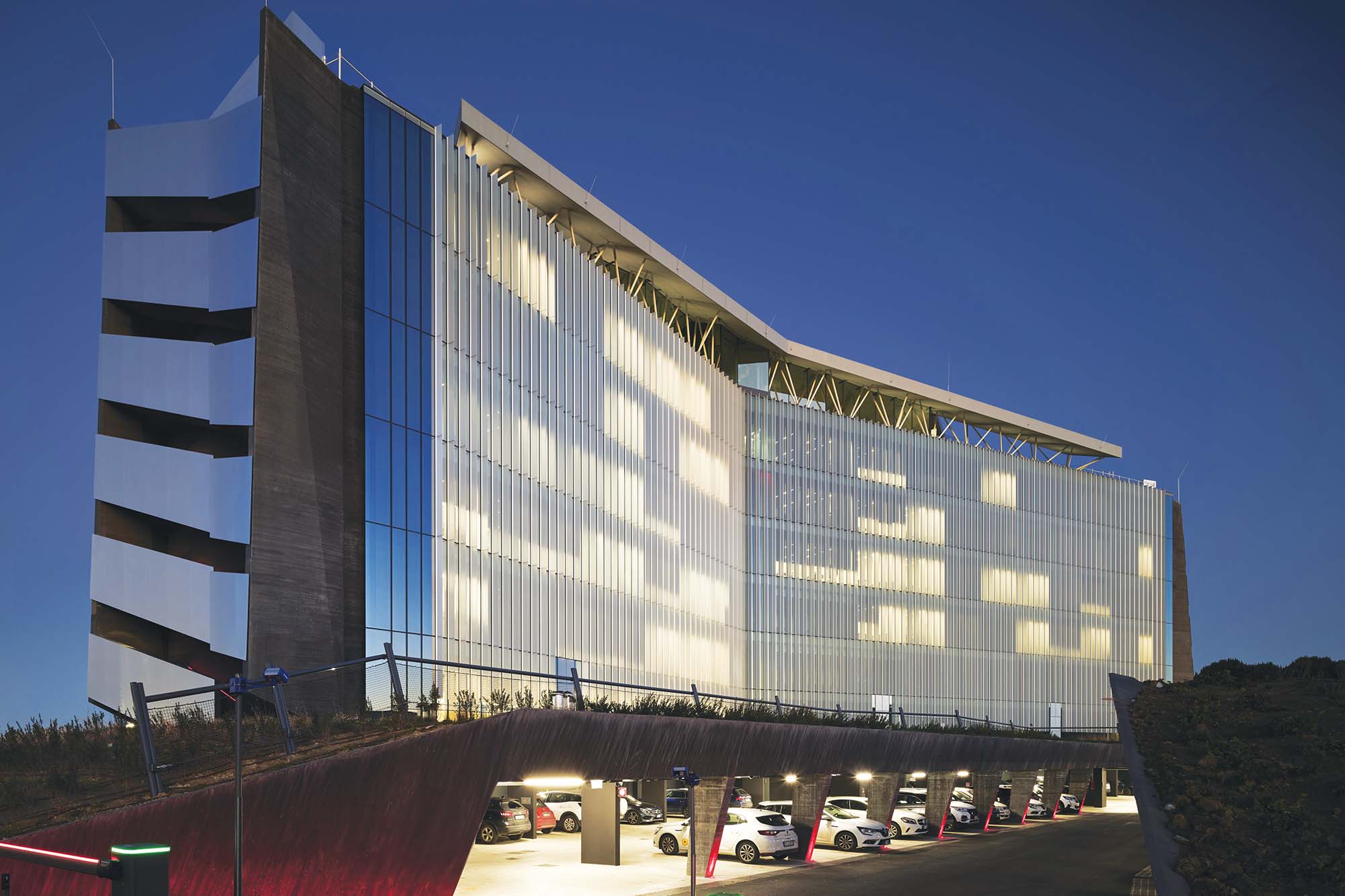
The design process embraced these functional and logistical needs, allowing the building to reveal itself by adapting to them. The resulting form reflects the cooperative’s scientific rigour, making the headquarters a true representation of the company’s pragmatic approach.
The Sidera building extends horizontally for 100 meters with a height of 33 meters, rising from a 3-meter high plinth. The façade employs three primary materials: natural aluminium, black pigmented concrete, and glass. The six kilometres of vertical aluminium fins elegantly reflect natural light, creating a dynamic interplay of tones and colours throughout the day. Combined with the rhythmic placement of sunshade fins, this produces an optical illusion, rendering the building opaque or transparent depending on the viewer’s position.
The roof, treated as a “fifth elevation,” features six sloping pitches that dialogue with the nearby Apennines, enhancing the building’s connection to its environment. This design choice acknowledges modern aerial perspectives offered by tools like Google Earth, ensuring that every viewpoint, including from above, is aesthetically pleasing. The interior design was integral to the building’s overall development, not a parallel project. Guided by neuro-architecture principles, the design focused on creating an ideal working space by meticulously controlling external factors such as light, air, sound, and visuals.
Natural light floods the workspaces through the glass façade, while light fixtures follow the circadian rhythm, enhancing employee well-being. Advanced ventilation systems and sound insulation further ensure a healthy and serene indoor environment. Using natural materials like wood, aluminium, concrete, and bespoke Corian furniture reinforces the building’s ethos of seriousness and pragmatism.
The building’s large internal staircases, with their curved lines and shard-like shapes, disrupt the layout and offer a full view of the internal height. These staircases, adorned with comfortable seating, act as social hubs, fostering employee interaction and a sense of community. Surrounded by 300 trees and 22,000 plants, it aims to neutralise and improve its environment. The design embodies a strong sense of reality, interpreting human needs and fostering relationships in a world that often distances individuals from their surroundings.
For more details, visit :https://tissellistudio.com/en/
Cookie Consent
We use cookies to personalize your experience. By continuing to visit this website you agree to our Terms & Conditions, Privacy Policy and Cookie Policy.
