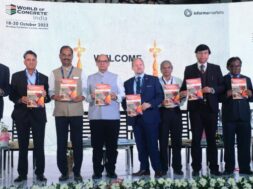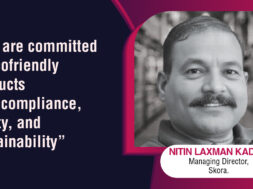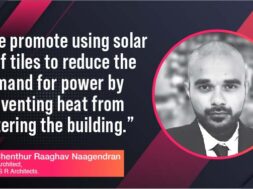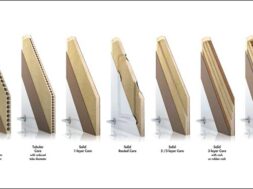A palatial affair
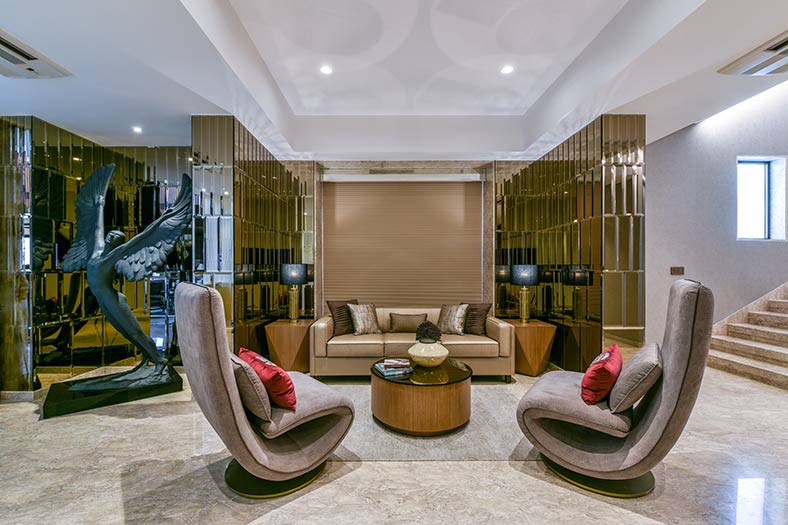
Spread across 9,000 sq.ft, The Sky Villa is a project designed by The BNK Group in Nashik which accommodates six bedrooms, a theatre, gym, spa and a bar, says Behzad Kharas, Chairman & Managing Director, The BNK Group.
The project, Sky Villa is Nashik was made for a joint family. The client’s brief was purely on a functional requirement level. He wanted six bedrooms, a theatre, gym, spa and bar to be incorporated within these three floor areas. In terms of styling the client was looking for a modern house and not something that was classical or over the top. The styling of this entire residence was left to the architects and designers completely barring a few recommendations in terms of colour, wallpaper and veneer. The client’s sense of design was very subtle yet classy. It is the same attribute that is reflected into the space.
During the planning and creating layouts process for the residence, major focus was given to the structural grid which defined sizes of space and their shapes. However a few structural changes were required like for example by eliminating a slab in the living area lead to creation of a double height ceiling thereby creating large volumes for the main soul of the home. Accordingly, six bedrooms, a theatre, gym, spa and bar were accommodated within these three floor areas.
The flooring was kept constant and common to create visual linkage, so the entire flooring of the house including the staircase is adorned by one marble, Fino beige, except the individual bathrooms that reflect the personality of the occupants of that particular room. The rest of the house has a similar flooring finish.
The family lounge/living area/dining/bar are on one floor plate and are visually linked with each other so the use of ivory coloured duco paint, walnut veneer, copper mirror remain constant through these spaces. Hints of beige and grey are seen through the wall paper, duco, upholstery and curtains. The kitchen again has the same Fino beige flooring with a single coloured grey lacquer shutter running through the entire kitchen and broken up only by the beautiful quartz granite on kitchen platform and dado. The central small island is covered with a backlit onyx top to break the granite detail so that it doesn’t look like a box sitting in the centre of the kitchen. The same onyx is clad onto the bar which frames the view for people sitting in the living area looking towards the bar.
The theatre room had a limit in size because of the column grid but to create the effect of a theatre we used MDF batons and painted them black from an acoustic perspective and also a design perspective which helped us create texture in the ceilings and two opposite walls. The other two walls along the length of the theatre have a skewed trapezoidal pyramid detail finished in MDF and champagne leafing.
The master bedroom is done up in tones of grey and black to break the monotony of beige colour. Since this was the largest bedroom and longest texture was added to the ceiling by using MDF 3D work sheets it was painted in white to create a subdued effect. The TV wall which has a door to walk-in-wardrobe is also camouflaged with TV wall panelling, thus making that wall look seamless. The master toilet is done up with Australian white marble and with Silver River marble. The CMC water jet cut inlay is done in the central dry area of the bathroom because of the expanse of the space. A similar motif is engraved in random locations at random sizes to reflect a similar detail but with subtle contrast.
The office area is done in a palette which blends the beige and the browns with the greys and the blacks. The office space was kept transparent to create visual expanse and get natural light into the corridor. To create texture, angular glass panels were designed and infused with lighting in between the panels to create a design drama and break the linearity of the long corridor.
The wellness block which comprises the massage room and gym is done in tones of grey and black. A grey slate cladding on Stoat camouflages the spa door with the door adjoining it. Once you enter the spa block there is a Jacuzzi steam area chromo therapy shower area and WC area. The spa wall inside is also clad with the same slate cladding to camouflage the massage room door, to bring out the serenity of the spa. Elements like Buddha bust and candles help in bringing that vibe in. The gym area is majorly clad with mirror walls with darker ceiling to create a focussed experience while training so that usually no one is disturbed or harmed by textured surfaces. The artefacts used in the Sky Villa project are from the Neel Kamal shop based in Nashik.
Cookie Consent
We use cookies to personalize your experience. By continuing to visit this website you agree to our Terms & Conditions, Privacy Policy and Cookie Policy.






