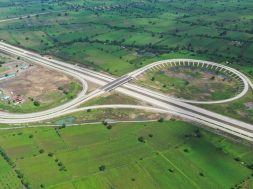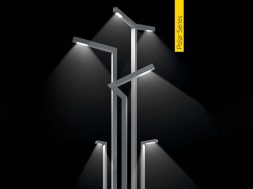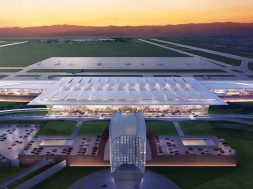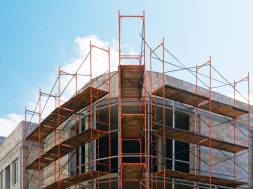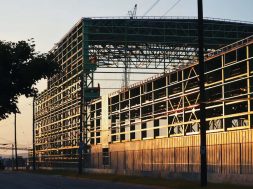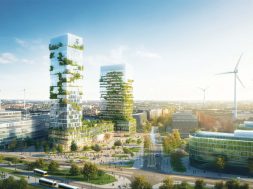Adaption is the key for architects
“How far the profession of architecture will be able to meet the social, economic, cultural and environmental challenges posed by Indian urbanisation will hold the key to the success of architecture as profession in the Indian context,” says Architect Jit Kumar Gupta Profession of architecture is now standing at the crossroad trying to re-establish its identity and recognition. In an exclusive interview with ACE Update, Architect Jit Kumar Gupta, Former Director, College of Architecture, IET Bhaddal, Punjab shares his journey, achievements and his mantra in architecture.
Journey in architectureArchitect Jit Kumar Gupta’s 45 years of journey in architecture and planning, after graduation in 1969, has been both eventful and learning. The journey witnessed the rapidly changing context and dimensions of architectural vocabulary, building design, architectural education and approach to the profession.
With built form undergoing enormous change in shape, size and footprints, new order of architecture emerged. Globalisation and liberalisation of Indian economy led to the dominance of advance and new range of building materials and construction technologies with glass and steel taking the lead. In the process, vernacular and local architecture lost relevance. The old and established dictums of architectural planning and design were replaced by new order and new forms, largely dictated by pre-fabricated steel structure and advance building technologies. New order of architecture with its origin and genesis in the western architectural practices and philosophy is the outcome of new materials and conditions, which have little relevance in the Indian contexts due to prevailing physical, economic, social, cultural and environmental disparities. Climate as the basic principle of design has now been replaced by typology of structure and materials.
In this process, role and importance of architectural design has been diluted and taken over by materials, structure and building technologies. Building bye-laws and definers of built form have undergone drastic modifications to reshape the buildings. With the advent of steel, escalators and supportive bye-laws, buildings have graduated from being horizontal to vertical. With the creation of large built space, accommodating large number of occupants, issue of accommodating large number of personalised vehicles within the buildings posed the greatest challenge in the building design, leading to buildings going below the ground and creating last volume of built space in the shape of basement for parking of vehicles.
Challenges facedThe challenges are numerous and varied with architectural practice and profession being leveraged for promoting commercial interests. Information technology has been the major driver of new architectural idiom, scope, shape and size of buildings. With services, vertical mobility and demand for huge volume of column free space defining the architectural design, search for new solutions emerged as the priority. Existing pattern of working on drawing boards manually gave way to the computer based drawings due to complexity of design dictated by services and structure. Technology based mechanical system of working became the necessity to produce large volume of drawings in architectural offices.
Pattern of working of the architectural offices changed drastically, with the changing requirement of manpower and their expertise leading to computers replacing the drawing boards and human knowledge and skill in designing. Proficiency in the use of computer knowledge became the culture for the architectural practice. Design capabilities started commanding lower premium with large scale copying and pasting western building designs emerging as the order of the day, due to enormous wealth of information and building designs becoming available through Internet.
In addition, individual architectural practices were replaced over a period of time by the group practices, leading to the emergence of corporate culture. With architectural requirements changing and clients opting for single window services, the structure and manpower requirements underwent a drastic change. Increasing footprints and complexity of buildings changed the structure and functioning of the architects offices and architectural practices. New era of globalisation and liberalisation of economies has brought new opportunities to architectural practices in India. With shopping malls, multiplexes, large industrial and commercial complexes, hospitals, institutions and cultural buildings dictating the built environment, architectural practice has entered into a new era of building design and construction.
Remarkable achievementsWith larger part of career devoted to the urban planning and architectural education, the work opportunities centred around looking critically at the operation of the urban context in terms of planning and designing of the communities at the local and city level; mapping the future growth pattern of development of cities in the shape of master plans and development plans involving capital cities of Chandigarh, metropolitan cities of Amritsar and Srinagar, heritage city of Kapurthala besides cities of Pathankot, Batala, Gurdaspur and Tarn Taran Sahib. In addition, working on the panel set up by the Planning Commission, under the chairmanship of Arcot Ramachandran, former Deputy Secretary General of UNO, to suggest planning framework for the Ninth Five-Year Plan, was informative, educative and made great learning. Sitting, planning and designing wholesale fruit, vegetables and food grains markets in Punjab, provided insight into the market operations and their design implications.
Planning and designing of Mohali new township near Chandigarh, made it possible to learn the planning and design principles of new towns. Evolving City Assessment and Design Strategy (CADS) for four towns of Gujarat, including Vadnagar, Anand, Bharuch and Patan, under the World Bank aided project, was a professional learning and understanding of planning and designing of the cities within the framework of the World Bank. Building bye-laws, preparing planning norms for the mega projects and Punjab Urban Development Mission Report to develop all 157 cities in respect of seven identified services on behalf of state government, proved to be a great opportunity.
Future outlookProfession of architecture is now standing at the crossroad trying to re‑establish its identity and recognition. It is now passing through an era of crisis with large dilution of professional practices and ethics. Profession has become more elitist, catering largely to the needs of rich and prosperous. In the process, large majority of Indians have been ignored leading to profession not receiving mass recognition.
With government liberalising the higher education and permitting the entry of private sector, architectural institutions, without adequate faculty and infrastructure, have mushroomed in the county during the last decade. Architectural education has been highly commercialised and made subservient to the engineering institutions. With majority of low quality and leftover students joining the architectural courses, the quality of professionals has been considerably lowered. Non-availability of competent, appropriately qualified and experienced teachers and fresh graduates appointed to the faculty to complete the specified norms of teachers, coupled with large increase in students intake, on year-to-year basis, has resulted in considerably lowering the standard of architectural education. Architectural education thus remains one of the most critical areas of concern which would need thorough review, analysis and overhaul in order to make it supportive of required level of professional competency and improve quality of services.
Role and importance of technology in the architectural profession also needs serious debate, considering its implication for the quality of professional services to ensure that architects don’t lose their design competency, capacity and capability. The dilution of vernacular architecture needs to be reviewed in order to restore the sanctity and identity of local architecture. Advance building materials and advanced building technologies need to be synthesised with local materials and technologies to revive and redefine the vernacular architecture.
Building designs that are now being prepared without any concern for energy implications must be looked critically and objectively to promote global sustainability. Considering the fact that buildings consume more that 50 per cent of the total energy, architectural education and practice must focus on promoting sustainability in order to minimise use of energy, water and other resources besides generation of waste. Focus of the profession should be to create buildings which are energy positive, green and intelligent in order to minimise dependence on non-renewable resources. Dependence on natural elements of air, light, ventilation, heating and cooling needs to be encouraged in order to eliminate the ‘Sick Building Syndrome’. Commercialisation of the profession needs to eliminate with architects not permitted to become builders as part of the professional practice. Commitment to community welfare should be made integral part of the profession. Scope of architectural practice should be enlarged from being building specific to include large area and become city specific to promote quality of urban spaces and make city better place to live and work. Building bye-laws at the local level must be objectively and critically reviewed in order to eliminate non- professionals from the architectural practice and also to promote state-of-art-the design of buildings with best available materials and improved local technologies. The bye-laws should become promoters of best practices in architectural designs.
Worst architectural designsIn the parlance of architectural vocabulary and practice, worst architectural designs would include the designs based on ignoring the basic principles of building design, ignoring local climatic conditions, designing without caring for sustainability and ignoring the site conditions. Then there are using energy intensive materials, destroying existing flora and fauna, working without with the exclusion of natural elements of air, light and ventilation for lighting, heating and cooling of spaces, using active mechanisms of artificial lighting, heating and cooling, designing without caring for the energy implications, and waste generation leading to creating conditions adversely impacting the welfare of the community and the people.
Cookie Consent
We use cookies to personalize your experience. By continuing to visit this website you agree to our Terms & Conditions, Privacy Policy and Cookie Policy.

