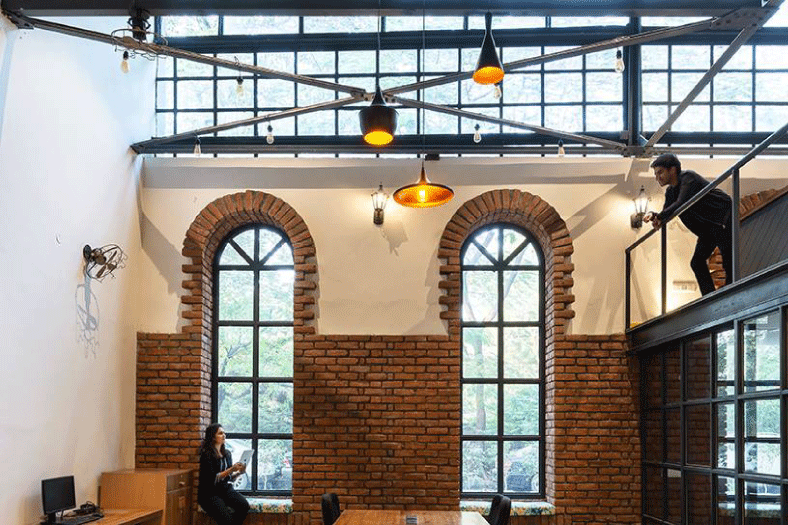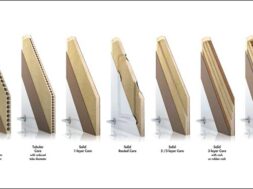
The office follows a ‘one space’ principle; the large multifunctional hall, the conference room, the sleeping nook, the reception area is interconnected with arched doorways and sliding doors of mild steel and glass
A 40-year-old pharmaceutical warehouse was turned into a 6000 sq. ft creative office space for WhiteBalance, an international film production collective that conceives and creates films, documentaries and ad films.
The WhiteBalance office in Okhla, New Delhi mainly has two parts; one with the formal entryway that accommodates the production team, editing team, creative team and a conference room with 15 ft high windows to let in as much natural light as possible. Another part of the office consists of the informal entry with the multifunctional hall and restrooms.
The office follows a ‘one space’ principle; the large multifunctional hall, the conference room, the sleeping nook, the reception area is interconnected with arched doorways and sliding doors of mild steel and glass. Every nook and corner of the office is connected to keep the creative juices flowing, yet offers privacy and quiet for the innovative minds.
A large mezzanine of the existing structure covered almost two-thirds of the old warehouse which was demolished entirely to showcase the towering trusses. In the multifunctional hall area, a smaller mezzanine was built to provide maximum viewing angles without obstructing the natural flow of the space. There was a 2-inch thick wall that was demolished to connect the space vertically as well as horizontally, the adjacent halls, private editing suit and the conference hall are connected through arched doorways. Right above the private editing space which is built in shape of a clapboard, there is a cozy sleeping nook for those putting in the long hours till late night. After the architects removed much of the old mezzanine floors, the space became available.
The executive mezzanine floor has clerestory windows of the saw-tooth roof, part of which already existed and the rest was built by the talented team of architects following the original designs. A saw-tooth roof is a series of ridges, where the steep surface is glazed to welcome indirect sunlight.
The area for the creative team had two doors with rolling shutter covers which was turned into unique wall-art to denote the brainstorming sessions and creative ideas taking place in the office. Each door was assigned a positive and a negative charge and they are connected by light fixtures that mimics an electrical circuit; the wall-art indicated the eureka moments when the people come up with new ideas for campaigns and such. The existing mezzanine floors were demolished here and a circular window was built on the outside wall.
When the existing mezzanine floor was demolished the steel trussed roof was exposed and created an expansive space. The warehouse’s stark white and rugged theme was broken by light fixtures around the office, rectangular windows and doorways were turned into arches. Some arches were accentuated with exposed brick projections to provide respite from the expansive whites and add warmth.
Cookie Consent
We use cookies to personalize your experience. By continuing to visit this website you agree to our Terms & Conditions, Privacy Policy and Cookie Policy.










