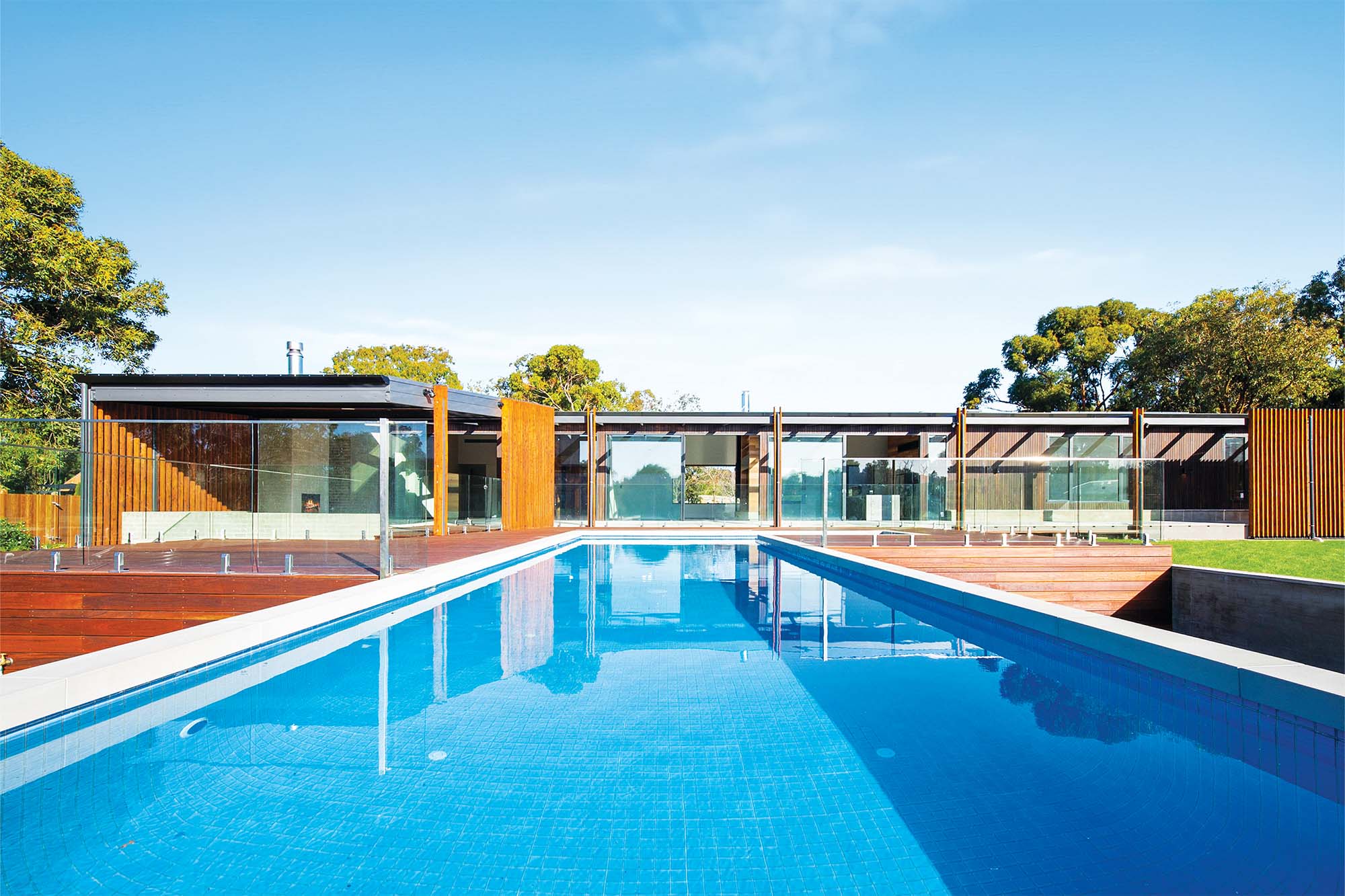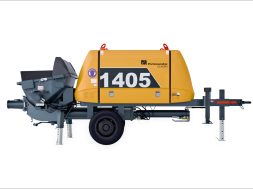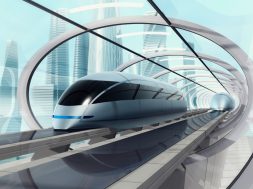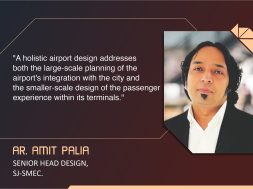Blissful coastal living crafted by Baker Drofenik Architects

This energy-efficient family home, nestled in the magnificent Surf Coast environs, is proof of comfort, ingenuity, and classic beauty, which drive a strong sense of love for the natural world and a commitment to quality.
The serene landscapes of Victoria’s Surf Coast, Torquay, Victoria, Australia, is a remarkable architectural endeavour, setting a new standard for energy-efficient coastal living. It is a captivating residence, boasting an unprecedented 7.8-star energy rating, and is evidence of sustainability, innovation, and integration of modern design with natural surroundings, designed by Baker Drofenik Architects.
This project incorporated many sustainable designs, with a particular focus on the environmental impact. Such passive heating and cooling have strategically positioned north-facing glazing that harnesses the sun’s warmth during winter. At the same time, thermal mass elements absorb and retain the heat, ensuring optimal comfort year-round. This thoughtful placement of windows facilitates natural ventilation, promoting airflow, and minimising reliance on artificial cooling systems.
The architects have shown a special interest in electric infrastructure and embraced renewable energy. The home is completely equipped with a comprehensive electric system, including a high-efficiency hot water system, in-slab hydronic heating, and an expansive photovoltaic solar array integrated seamlessly into the roofline. A dedicated battery storage system ensures efficient energy utilisation, while provisions for electric vehicle charging underscore a commitment to sustainable transportation.
Focusing on the region’s rich natural heritage, the architects have designed the interiors with a palette of organic materials, including locally sourced bluestone floor tiles, recycled hardwood wall linings, and textural bagged brickwork. These earthy elements infused the home with warmth and character and contributed to its passive thermal performance, enhancing aesthetic and environmental sustainability.
Certain challenges were faced by the existing structure’s inefficiencies, and driven by a desire for greater thermal comfort, the clients envisioned a residence that flawlessly melded indoor luxury with outdoor tranquilly. The design directive stressed preserving existing features, notably the cherished pool, while prioritising energy efficiency and connectivity with the sprawling gardens. The new building was oriented from east to west to maximise its exposure to northern sunlight. At the same time, strategically positioned attics and exterior blinds helped to reduce excessive heat gain during the summer.
The house blends effortlessly with the surrounding landscape and the existing pool, creating a sense of conformity and continuity that makes it difficult to tell the difference between the indoor and outdoor living spaces. Robust materials, such as repurposed lumber and bluestone, were used to ensure lifespan and blend in with the coastal vernacular in response to the clients’ desire for natural aesthetics and durability. This amazing idea offers a compelling vision of redefined seaside life that goes beyond the traditional bounds of sustainable building.
For more information, visit: https://www.bakerdrofenik.com.au/
Cookie Consent
We use cookies to personalize your experience. By continuing to visit this website you agree to our Terms & Conditions, Privacy Policy and Cookie Policy.










