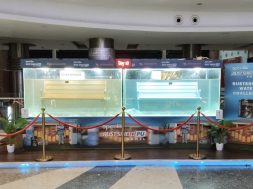Restaurant Callisto’ the geodesic-designed dome
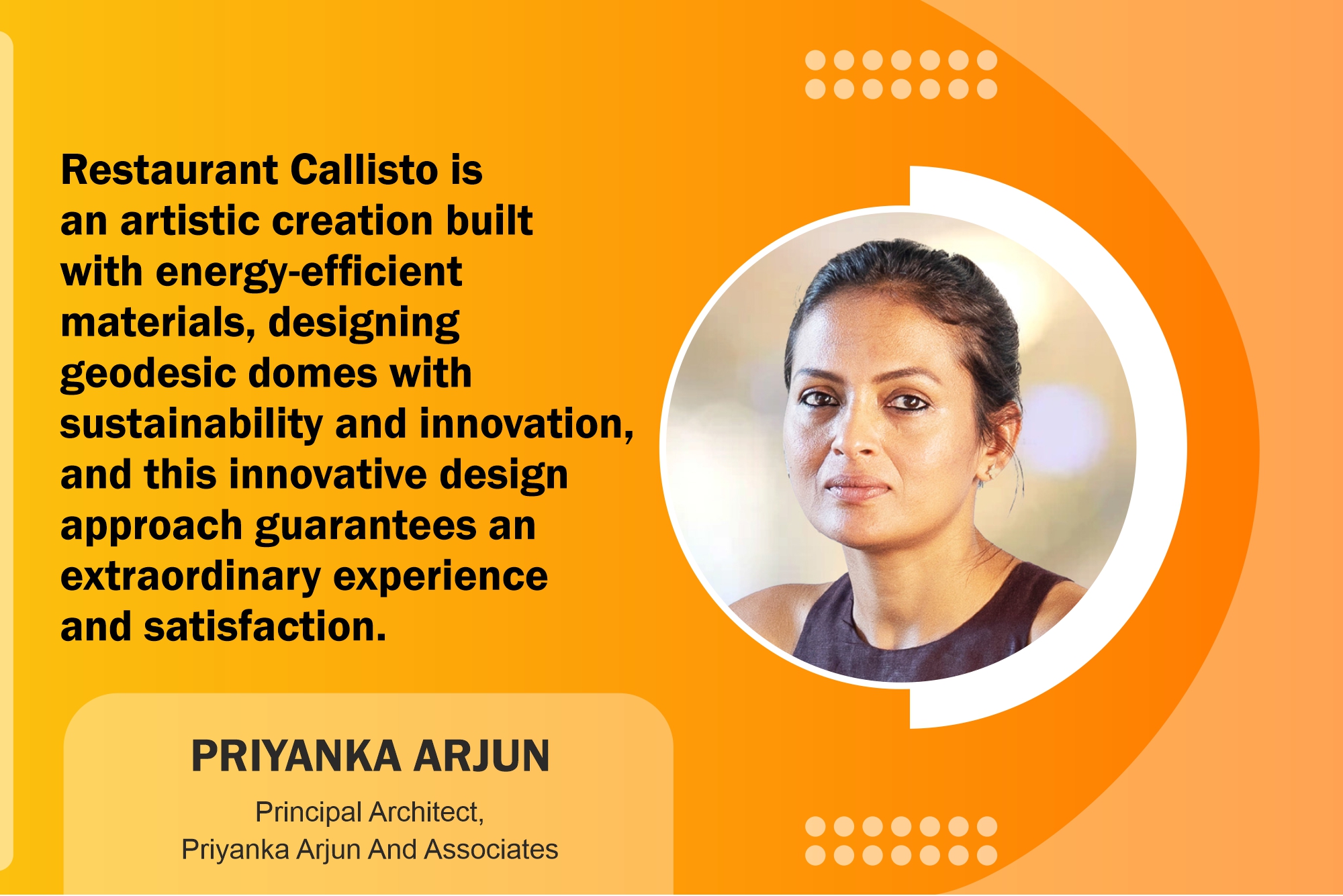
The striking use of materials and shapes in Restaurant Callisto combines engineering and art. The goal is to provide guests with a helpful area that captivates them with a setting that exhibits the ideal harmony of creativity and sparks conversation. The restaurant wants to be more than just a place to eat in the modern world; it wants to be an artistic creation.
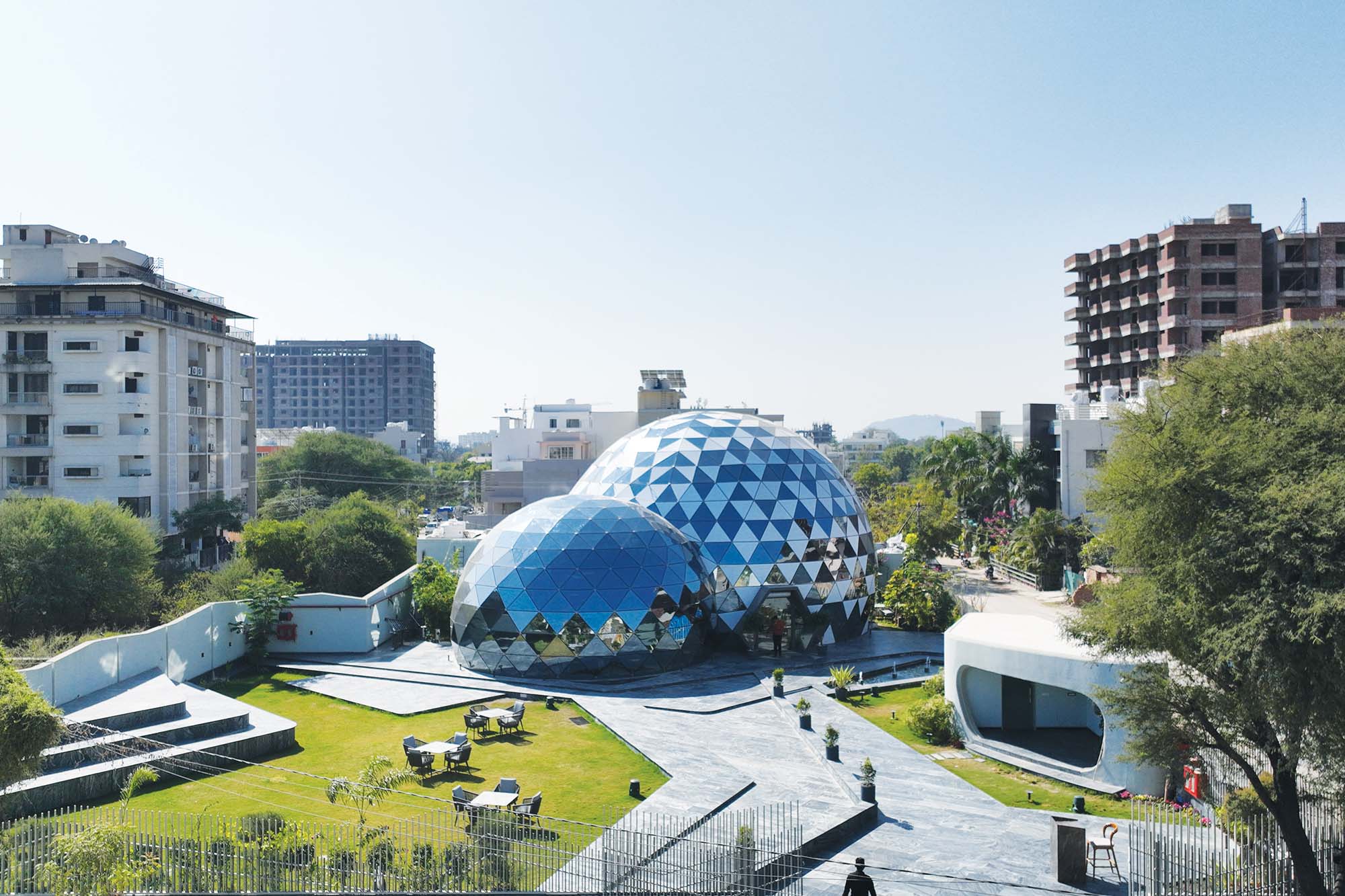
In this context, the building is situated in the city’s business district. It is endearing to onlookers and has a strong personality. As architects, we aimed to make a difference in the drab and uninteresting commercial cityscape by creating a forum for unrestricted innovation. It deviates from the conventional atmosphere of the metropolis, making room for cutting-edge experience design.
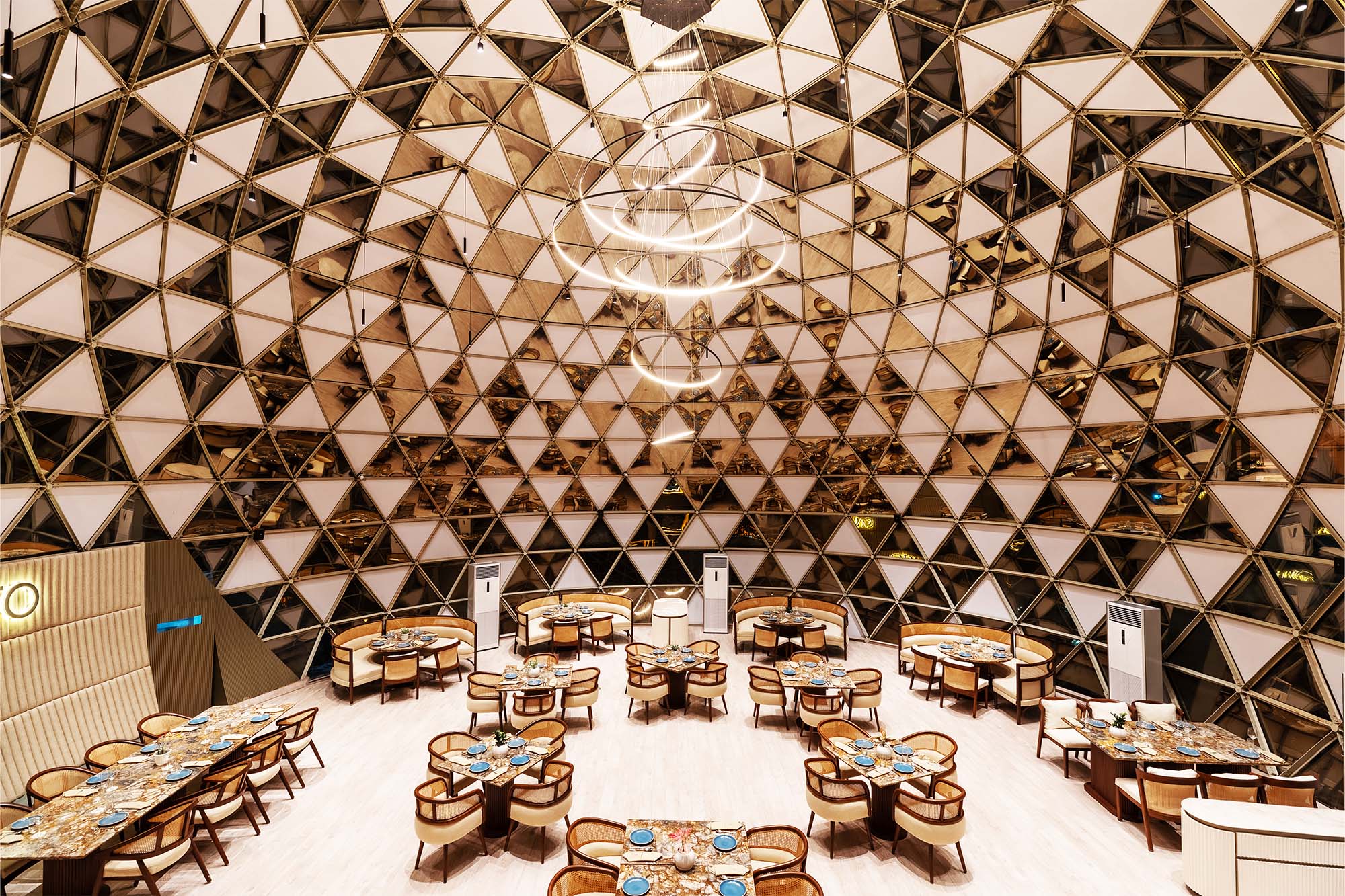
The difficult parts were the engineering and construction of the intersecting geodesic domes. The intersecting two glass domes are characteristic of the design. The larger dome, measuring fifty feet in diameter and thirty-five feet high, is covered in double-glazed glass (DGU) and insulated canvas, while the smaller, measuring thirty-eight feet in a circle and twenty-three feet high, is made entirely of glass. The construction is modeled after the Buckminster Fuller dome, made of metal. It is three-quarters the diameter crosswise, convergent at the base. It was more difficult to develop structurally than a hemisphere. This famous space has taken a lot of foundation to create.
Acoustics presents a challenge in the spherical volume. Absorbent panels and flooring materials are positioned carefully to produce a consistent sound field. In addition to blending in, the positioning of the canvas design produces an intriguing pattern. Its built mass provides its shade. The larger dome is deliberately shaded to the south by towering plantations. The smaller glass dome is shaded by the larger dome, which faces south.
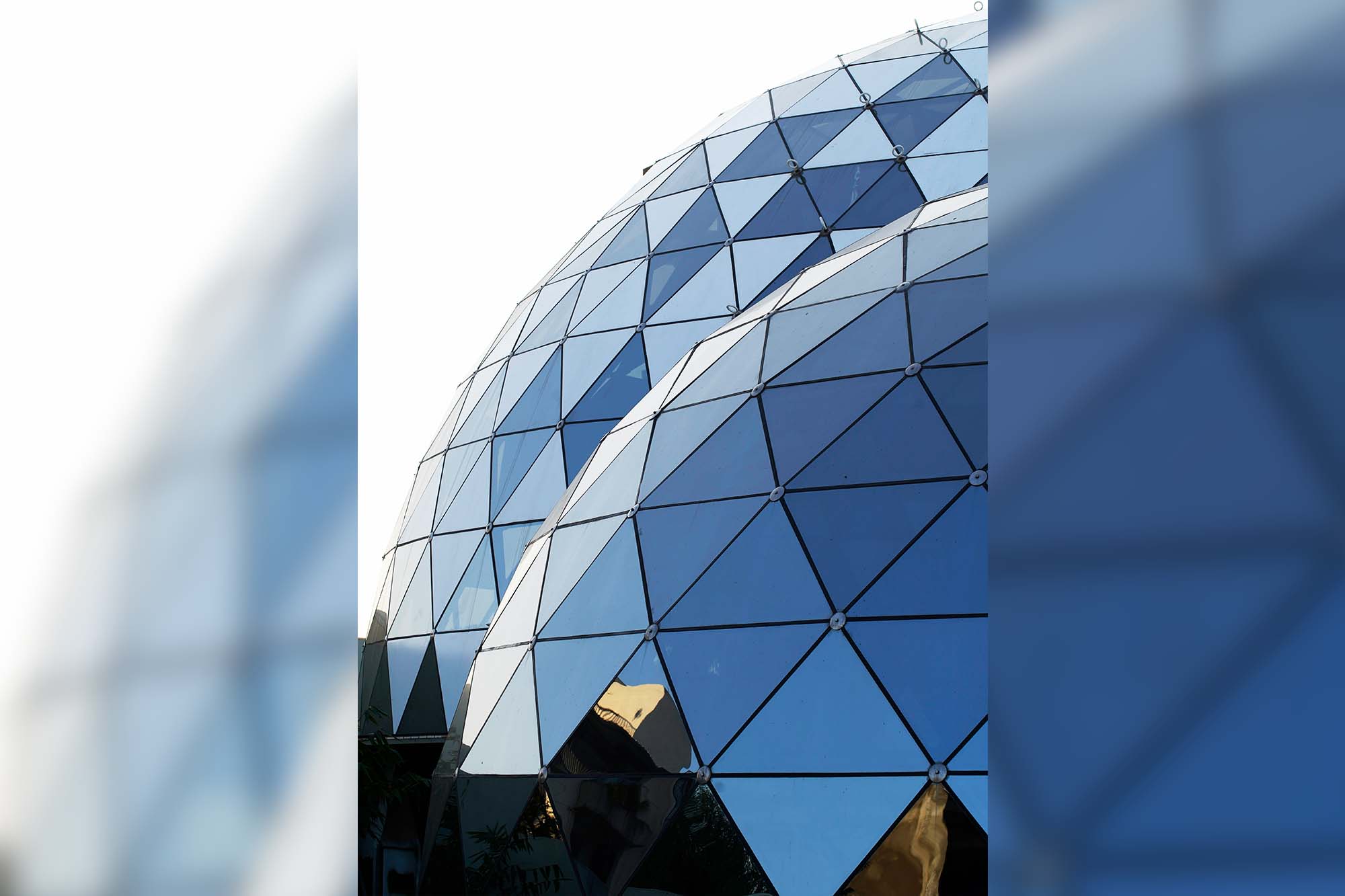
Energy-efficient materials and precise geometry are carefully combined in the design process of Restaurant Callisto. The city of lakes’ composition of materials and shapes produces a visually striking setting that draws visitors into an intriguing area beyond simple utility. Restaurant Callisto is a tasteful fusion of form and function, showcasing the ideal harmony between imagination and construction.
The design focuses on sustainability by using locally sourced materials, such as slate. The stone’s arrangement in diagonal strips makes the foreground more visually attractive. Angled and crossed paths by bodies of water lead to a sturdy dome. The scenery is indigenous to the area and creates a visually pleasing facade. The north, which is sheltered, has plantations and artistic gardens, while the south is protected from the heat by a thick canopy.
For more information, visit: https://priyankaarjun.com/
28
Cookie Consent
We use cookies to personalize your experience. By continuing to visit this website you agree to our Terms & Conditions, Privacy Policy and Cookie Policy.





