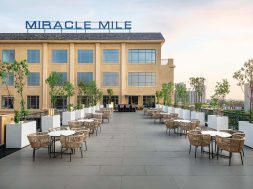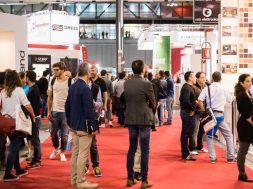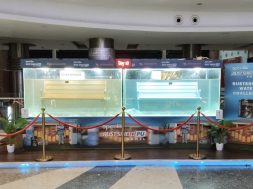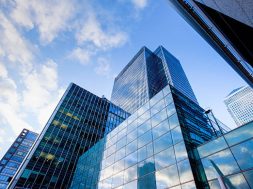Morphogenesis designs Adani Miracle Mile with minimalist design ethos
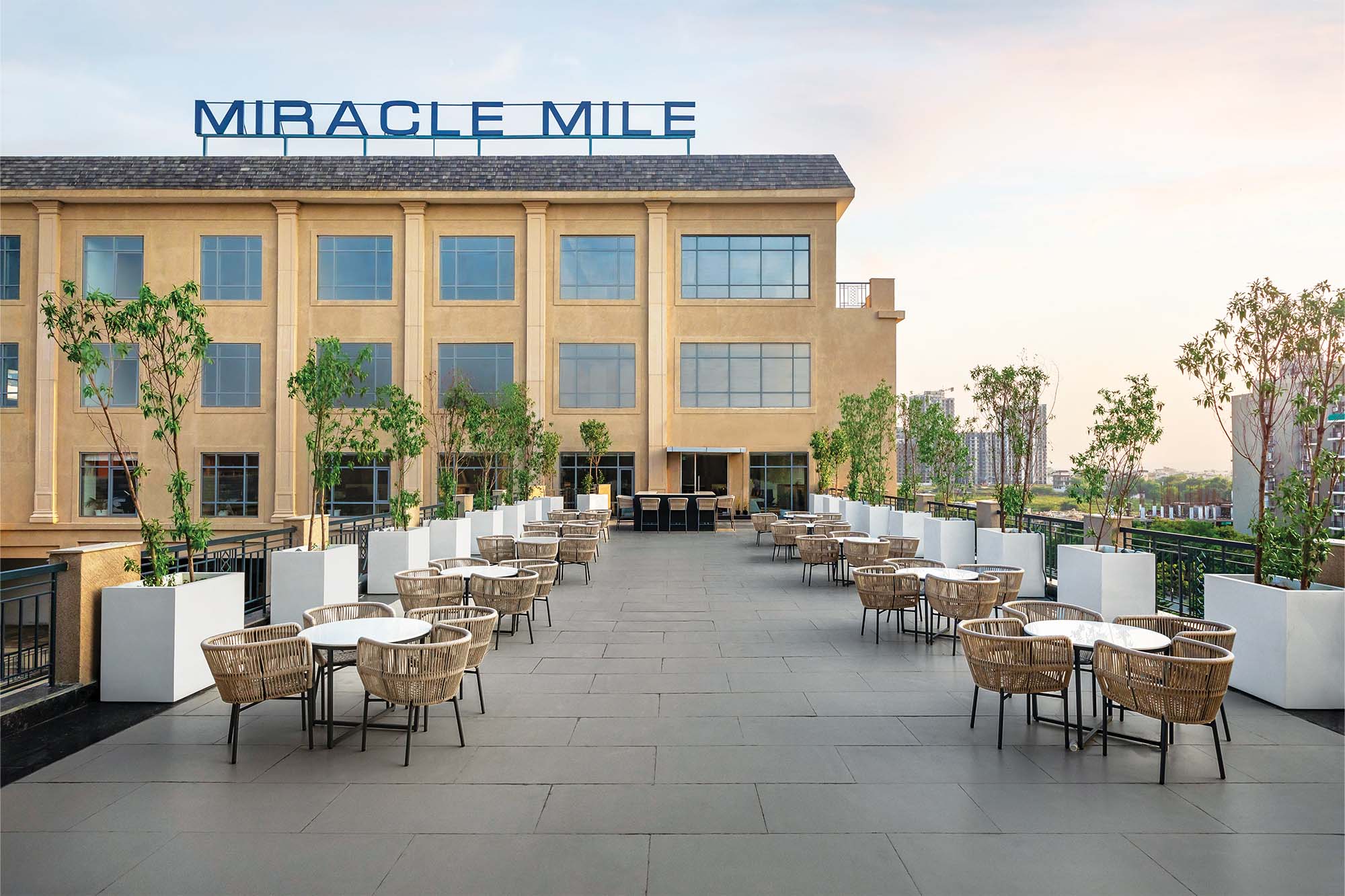
Adani Realty’s Gurugram office raises the bar for corporate workspaces worldwide by shining as a fitting example of innovation, sustainability, and employee-centric design.
Adani Miracle Mile is the new office crafted by Adani Realty, the real estate arm of the Adani Group at Gurugram. It incorporates innovative design elements that set benchmarks in sustainability and prioritise employee well-being and contemporary workspace design. This office reflects the company’s vision for a modern, transparent, collaborative workspace that aligns with international standards and promotes creativity. The Design team of Manit Rastogi, Sonali Rastogi, Neelu Dhar, Sneha Sah and Shivi Sharma of Morphogenesis, entrusted with this task, embarked on shaping a future-focused workplace. Adani Miracle Mile caters to functional and qualitative aspects of collaborative workspaces, embracing a minimalist, globally appealing aesthetic in line with international standards while reinforcing Adani Realty’s distinct brand identity.
This project spans over 16,000 sq. ft. on the third floor of a commercial building; the office accommodates around 150 employees, including top-tier executives, and features a large terrace. Adhering to the ‘Liveable’ standards stemming from S.O.U.L., the architects’ patented design ethos, the office balances modern design and wellness for a commercial setting. The interiors have been planned to let in natural light, giving users a spacious and upbeat atmosphere. When visitors and staff enter the elevator lobby, they are greeted by a strong brand presence.
During the design phase, ensuring employees were well was a key priority. To facilitate this, areas with lots of natural light and movement have been designed to promote productivity and well-being. The area that separated the workstations from the reception area was converted into a “Zen space” with indoor plants and a soothing feature wall. While strategically placed workstations avoid glare in the main workspace, primary workstations are arranged around the perimeter of the building. Employees can use an outside terrace for gatherings, breakout areas, and flexible working spaces.
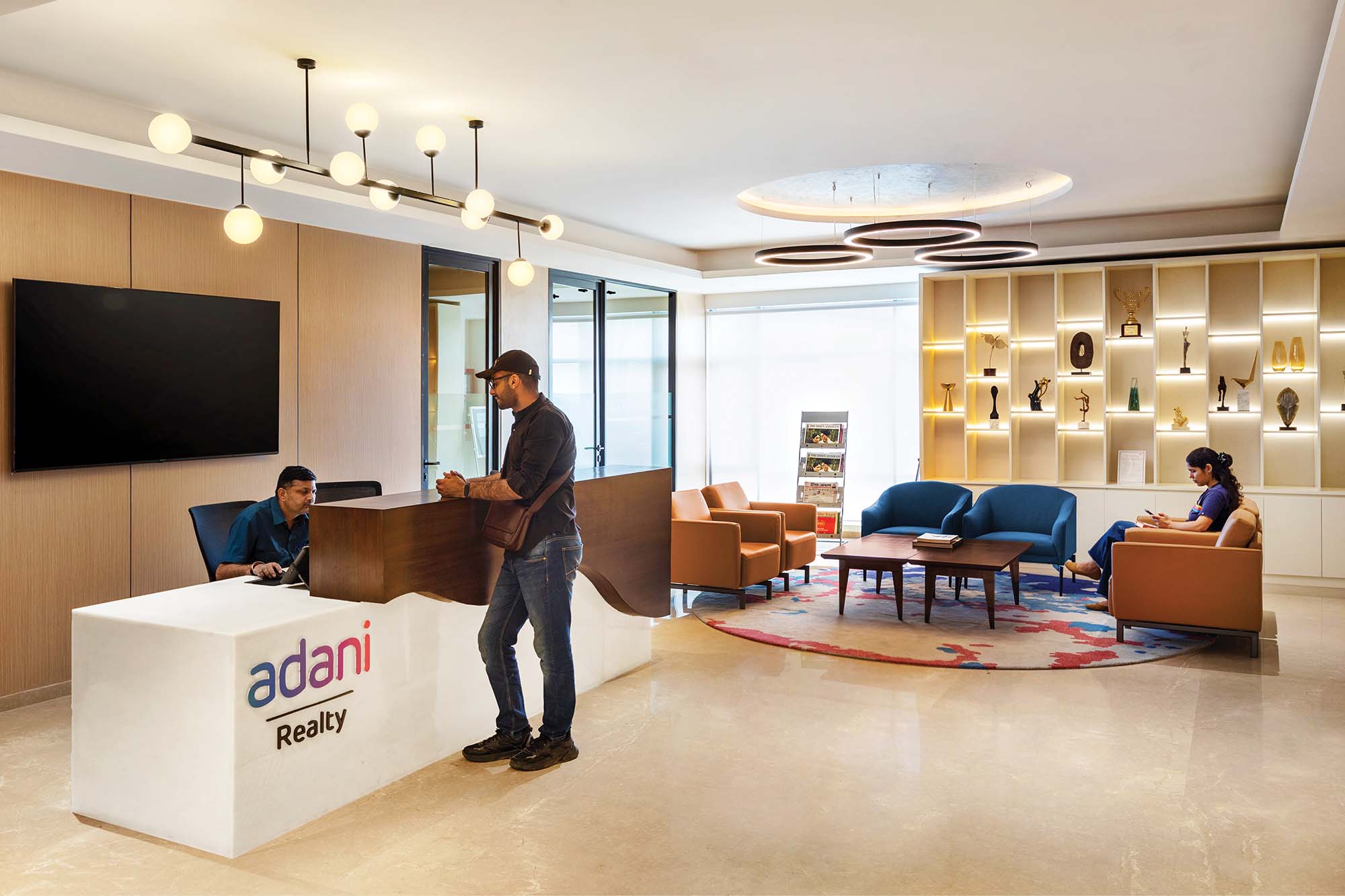
The top-tier executive offices are created with a unique character after the transition space, including a low-height, linear frame made of fluted Oakwood. To reduce glare, eight work desks are positioned perpendicular to the windows. With its open-plan layout, which promotes collaboration and unplanned knowledge transfer, accidental meetings are encouraged. The architects placed low-height planters throughout the working floor instead of the conventional opaque, full-height partition walls. This promotes a non-hierarchical attitude, maintains transparency, and organically filters indoor air to provide a happy atmosphere. The architects created a flexible area for staff members to hold spontaneous brainstorming sessions by including writable lacquered glass panels and workstations.
The design combines passive and active sustainability measures. Natural light fills every desk, enhanced by daylight sensors in the main work area. Compared to traditional workstations, occupancy sensors optimise energy consumption in enclosed areas, saving almost 50 percent on energy use. The office also has motion sensors, water-saving plumbing fixtures, and LED lighting that uses less energy.
The main design goals were maximising daylight and minimising reliance on mechanical ventilation and lighting systems. Service sections are grouped around the central circulation core, including the kitchen, pantry, restrooms, AHU, and IT rooms. Meeting spaces that need controlled illumination are arranged next to the centre. The directors’ and CEO’s cabins are planned along the southwestern edge, in compliance with Vaastu principles, while collaborative workstations and the cafeteria are planned along the south-eastern edge.
In adherence to the international WELL Building Standard, the architects crafted a responsive and resilient oasis. Natural air filters, including Areca Palm, Mother-In-Law’s Tongues, and Raphis Palm, are generously scattered throughout the space. The HVAC system integrates a centralised air purifier, ensuring a consistently healthy Air Quality Index. Universal accessibility and the use of green-certified materials, including low VOC paints, CRI-certified carpets, and Greenguard-certified furniture, create a holistic, healthy work environment.
For more information, visit: https://www.morphogenesis.org/
102
Cookie Consent
We use cookies to personalize your experience. By continuing to visit this website you agree to our Terms & Conditions, Privacy Policy and Cookie Policy.
