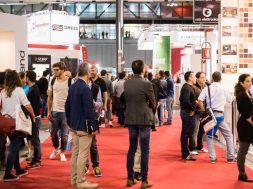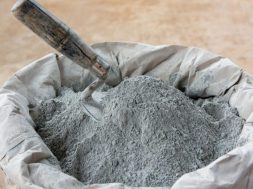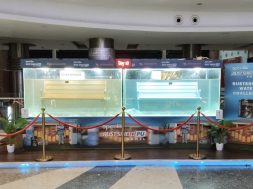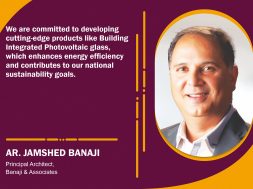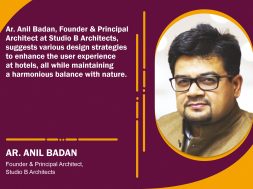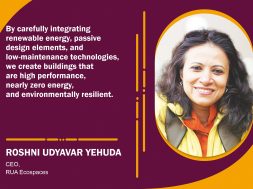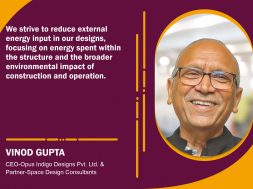Building with a Turquoise Approach

Ar. Gurjit Singh speaks on how environmentalism goes hand in hand with science, hence building a turquoise approach towards architecture.
How important is a building’s facade in adding character and personality and protecting it from external influences?
Buildings are only skin deep, and curiosity & interest end with the particular ‘facade’, while the structural frames and the walls remain anonymous. There are intangible factors in a building, and there are questions of whether you are psychologically comfortable or enjoy being in it. There is an inner urge to make buildings that elate one from an average level of existence to a higher being.
We create structures with highly dynamic content meant to be discovered, unfolding around one’s body as one moves through them, revealing their secrets and meanings; over time and spatial layers. Often buildings are dressed in unnecessary ornamentation unsuitable for our times. Covered by flashy coating makes them unnatural, disconnecting them from themselves and their surroundings. We work with our internal philosophy of ‘when in doubt, reduce; when not in doubt, surely reduce’. We follow a simple approach where the only embellishment is light falling on materials we use in their natural form much like carvings do to a temple.
In Ajmer, the square temple in plan warps into a sinusoidal volume signifying the open interpretation of religion. Accommodations surround it for pilgrims. “At the push of a button, this imposingly heavy stone wall cracks open, becoming an array of panels spinning gently about their centres or sliding away to reveal a transparent cocooned interior,” explains Gurjit Singh Matharoo about Moving Landscapes.

A building’s facade could be made more energy-efficient using suitable materials. What are the best materials to use when designing a facade?
We use materials in their natural form. With the harsh sun falling on wood, concrete, brick, stone or metal, we can get profound textures, much like carvings do to a temple in the tropical light. While our buildings remain truly embedded in nature, our approach to sustainability is taking green and adding a little blue for open-mindedness. Hence, environmentalism goes hand in hand with science, a turquoise approach to architecture.
The typical LEED- rated building in the country gathers heat first and then tries to cool it off, spending more to get ‘gold and platinum points’ that are often not suited to our context. Unlike the western world, where concrete buildings end up being six times more expensive than a typical building; a reason why only the US government and some Swiss citizens can afford them. We found that concrete structures in India were actually less expensive than usually clad building, as it uses significantly less material. The material is 70% of the cost in India. We also save up to 5% space because of thinner walls, equivalent to an extra room in a small house.
Land prices in India are some of the highest; why lose precious land forever in dead walls? Besides concrete, we have built an entire building in stainless steel and another in mild steel. We use stone a lot since India is blessed with inexpensive but beautiful and durable stones. We love wood, but we use it conservatively to be mindful of the depleting resource. So, no material is taboo in our studio. We try to keep them in their natural state and bring out their inherent hues, textures and other characteristics with natural light playing on them.

In areas where we need to deflect sunlight and keep the indoors cool, what design measures should be taken in terms of creating a building envelope?
In all our projects, we integrate the structural members with the architectural design to avoid unsightly beams and other elements. These typically require concealment later using claddings, false ceilings or different façade finishes. We design such that the structure itself becomes the building envelope. The team optimizes it to its maximum capacity. As a bonus, it reduces the cost of the building considerably.
Winner of the International Architecture Award in 2011 by Chicago Athenaeum, the ‘Net House’ retreat in Ahmedabad allows for 360-degree views of the landscape. Enveloped in net, glass and blinds, it allows for varying degrees of openness required by inhabitants.
What’s your take on glass facades? Can we consider them energy efficient in the Indian context?
Our work relies on tenets of natural light and ventilation, enhanced connection to nature, and the creation of a healthy and humane environment that wouldn’t be possible without glass. We design without consciously thinking if it is culturally or socially correct, whether it belongs to a particular body of work, and whether it is “Indian”. Free of this burden, probably something rooted will emerge on its own.
Traditional Indian architecture is a sourcebook and always possible to emulate. Anything busy or ornate is associated with being conventional, and anything finished or box-like is passed off as contemporary. We fight both ends, trying to get traditional values percolated in a modern vocabulary.
41
Cookie Consent
We use cookies to personalize your experience. By continuing to visit this website you agree to our Terms & Conditions, Privacy Policy and Cookie Policy.


