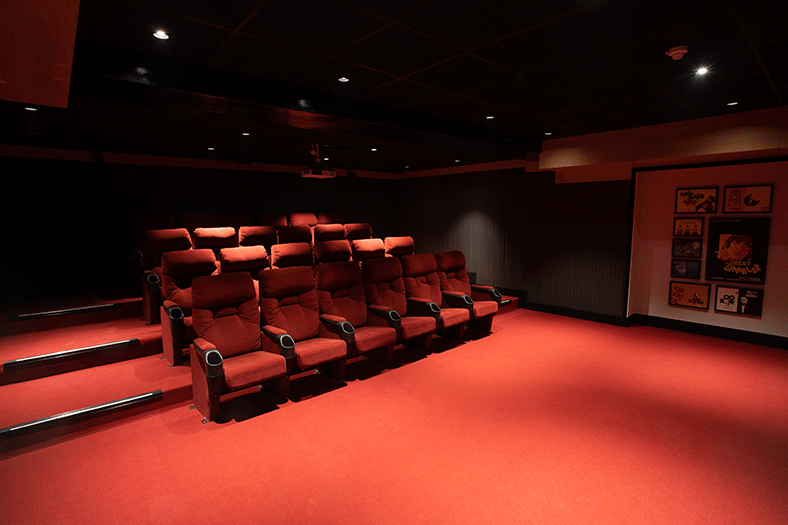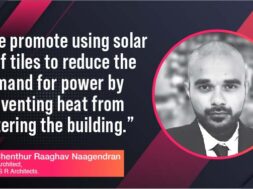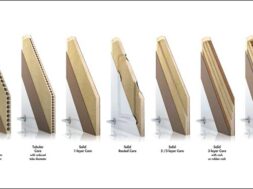
A clubhouse designed by groupDCA in Kolkata pays an ode to individuality whilst maintaining a seamless connectivity.
The Southwinds Clubhouse located in Kolkata, is designed as an architectural exemplar of a design that amalgamates comfort and effervescence of dynamic yet peaceful spaces for leisure. The various spaces within the clubhouse are interconnected with each other whilst displaying their own character. Exuding vibrance and tranquility simultaneously, the design of the clubhouse remains true to its typology.
To overcome the challenges posed by the existing plan with multiple constraints, an approach to design engaging and interactive spaces was adopted to cater to the milieu that the clubhouse aims to represent. The layout is designed to be effortlessly navigable with most of the congregation spaces planned on the ground floor. The layout of the upper floors is designed to be more collaborative; enabling the members to be connected with the ground floor as well.
The members are greeted by an inviting entrance that entails a triple height reception with a wood and metal staircase at its centre; the staircase being the initial element of interaction that invites one up the steps and into the space to experience the ambience. The swimming pool lies at the heart of the plan, tying everything together with the immediate spaces looking out onto it. The community hall is a double height space consisting of elegant lights in black metal finish. The partition walls are built to be disappearing, eventually merging with the spatial construct. To enable ease of connectivity of the interiors and flow of movement, open and semi-open spaces are crafted, which further facilitate the reduction of air-conditioning load on the building.
The materials and colour palette are chosen prudently to resonate with the setting of the spaces. Subdued shades of colour for the interiors, and material finishes that are rustic and earthy are opted for. The interior walls are done in fire brick to provide warmth, correspondingly offering other advantages such as cost-effectiveness and low maintenance. Natural stone is used for flooring in the lobby to achieve a natural and rustic finish.
The low ceiling heights drove the design to be worked around the services in order to effectively maximize them. Subtlety echoes through the interiors of the rooms- curtains in muted grey, wooden finishes and tasteful artwork on walls. The various rooms are designed to conform to their usage and moods. The library is marked by a herringbone pattern flooring with overall wooden finishes. The relaxed armchairs and an informal furniture setting provide for a space where one can unwind while enjoying a good read. While exuberating vibrance, the kids’ play room is also designed as a calming space. The flooring is done in coloured stripes and the walls are adorned with appeasing artwork.
The recreational rooms such as the game room, the snooker chamber, etc. are designed as effervescent spaces; at the same time offering a relaxing atmosphere. Artwork on the walls is space-specific, chosen carefully to harmonize with the distinct types of spaces. The alluring lighting features that are custom-designed to replicate branches protruding out of a tree; emanate warm light giving a snug and cozy feeling. Cove lighting ensures indirect soft diffused light in warm tones that complements the aesthetic and the atmosphere. Varied furniture pieces suitable to each of the different rooms, are positioned effectively – from relaxed armchairs to coffee tables and sofas in leather-finish.
The clubhouse is representative of personal as well as communal spaces that are welcoming and harmonious, while being able to connect easily with the patrons- young and old alike.
Project Information Sheet
Typology: Hospitality (clubhouse inside the residential complex)
Type (Architectural/Interior): Interior
Name of Project: ZING – Clubhouse – Southwinds
Location: Manikpur, PS Sonarpur, Kolkata, West Bengal – 700148
Name of Client: Mahesh Pansari , Sidharth Pansari
Name of Client’s Firm: Primarc Projects
Address: 344, MG Road, Sultanpur, New Delhi – 110030
Email: media@dcaarch.com
URL : www.groupdca.in
Principal Architects: Amit Aurora and Rahul Bansal
Design Team: Sandeep + Vernica + Sidharth Gaba
Built-Up Area (sq ft & sq m) : 22,000 sq ft
Completion Date: September 2018
Photographer: Photographer: Kaustav Saikia
Cookie Consent
We use cookies to personalize your experience. By continuing to visit this website you agree to our Terms & Conditions, Privacy Policy and Cookie Policy.









