Dining at DevaDhare
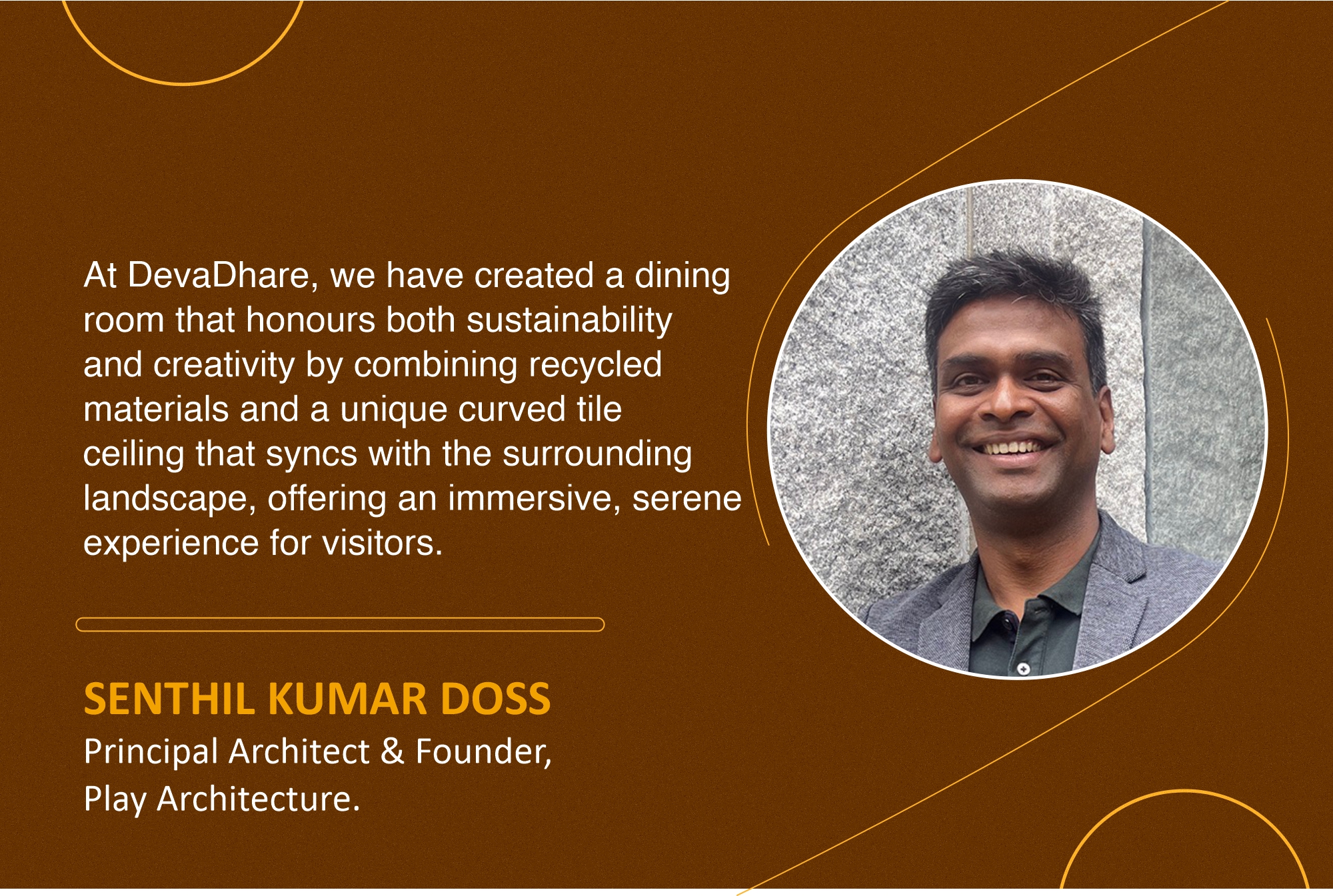
Set in Sakleshpur, Karnataka, India, DevaDhare’s dining deck floats above a creek, blending in with the natural surroundings. The room, which has a double curved tile vault roof and is made of sustainable materials, provides tranquillity, innovation, and perfect harmony with nature.
Project description
DevaDhare is a poem in itself! A calm lake, fed by constant rain, develops into a glittering stream amidst a deep valley. A site bordering this lake, surrounded by breathtaking vegetation and fauna, provides an immersive experience in the real world in Sakleshpur, Karnataka. The venue is an appropriate retreat for a vaulting performance, where one may dine and wine in peace.
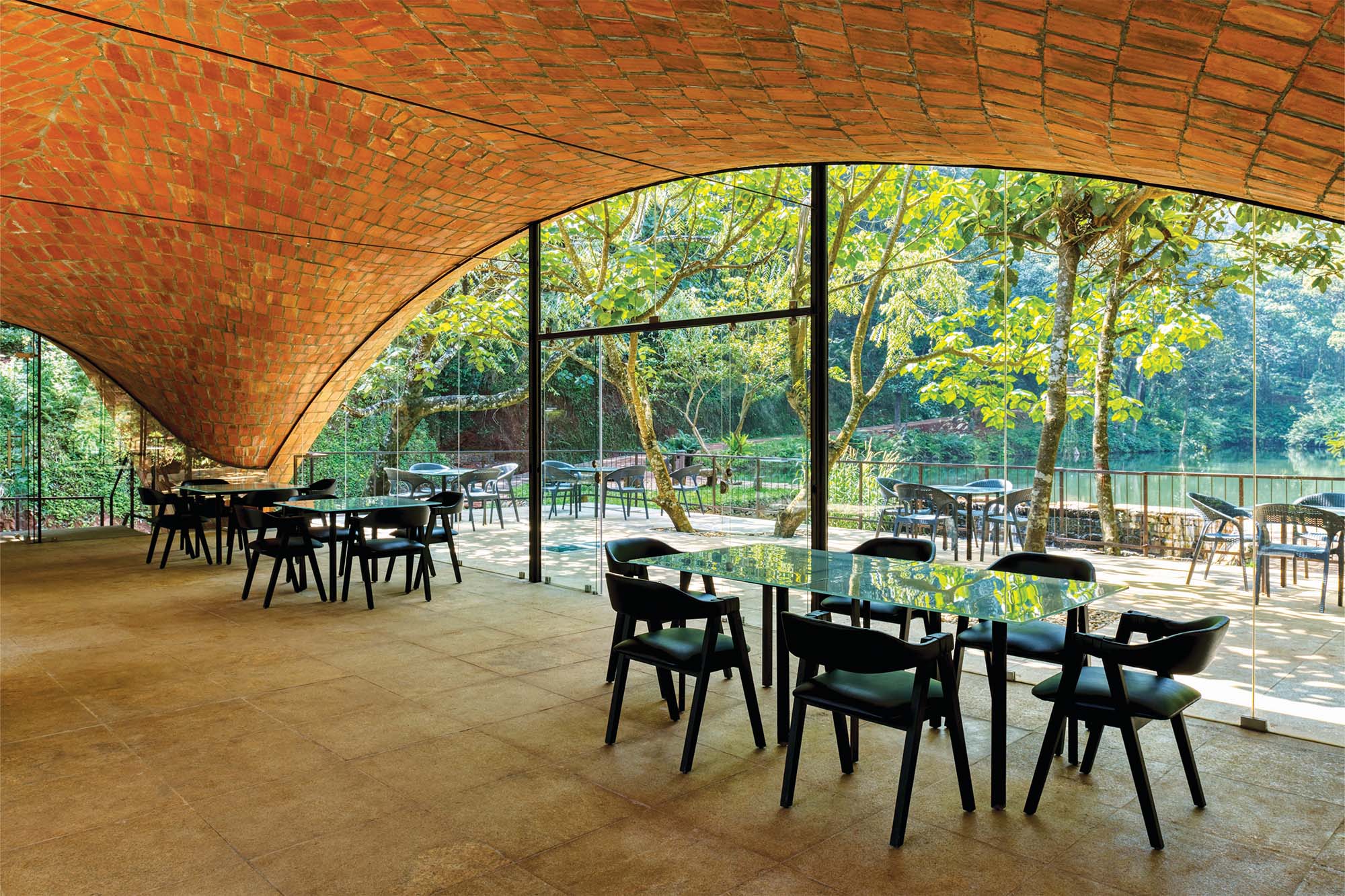
The requirement was to design a dining area above an existing stream in an organically evolved homestay that transformed into a resort on a 10-acre property. This dining space was planned to accommodate up to 50 guests; the design is a square deck with a hovering roof that covers two-thirds of the floor surface, spreading and integrating perfectly into the landscape while preserving the original landform and flora. The open deck overlooks the lake to the west, and a rear deck connects the structure to the existing services on the northeastern side. We created a space below the deck for visitors to explore and interact with nature.
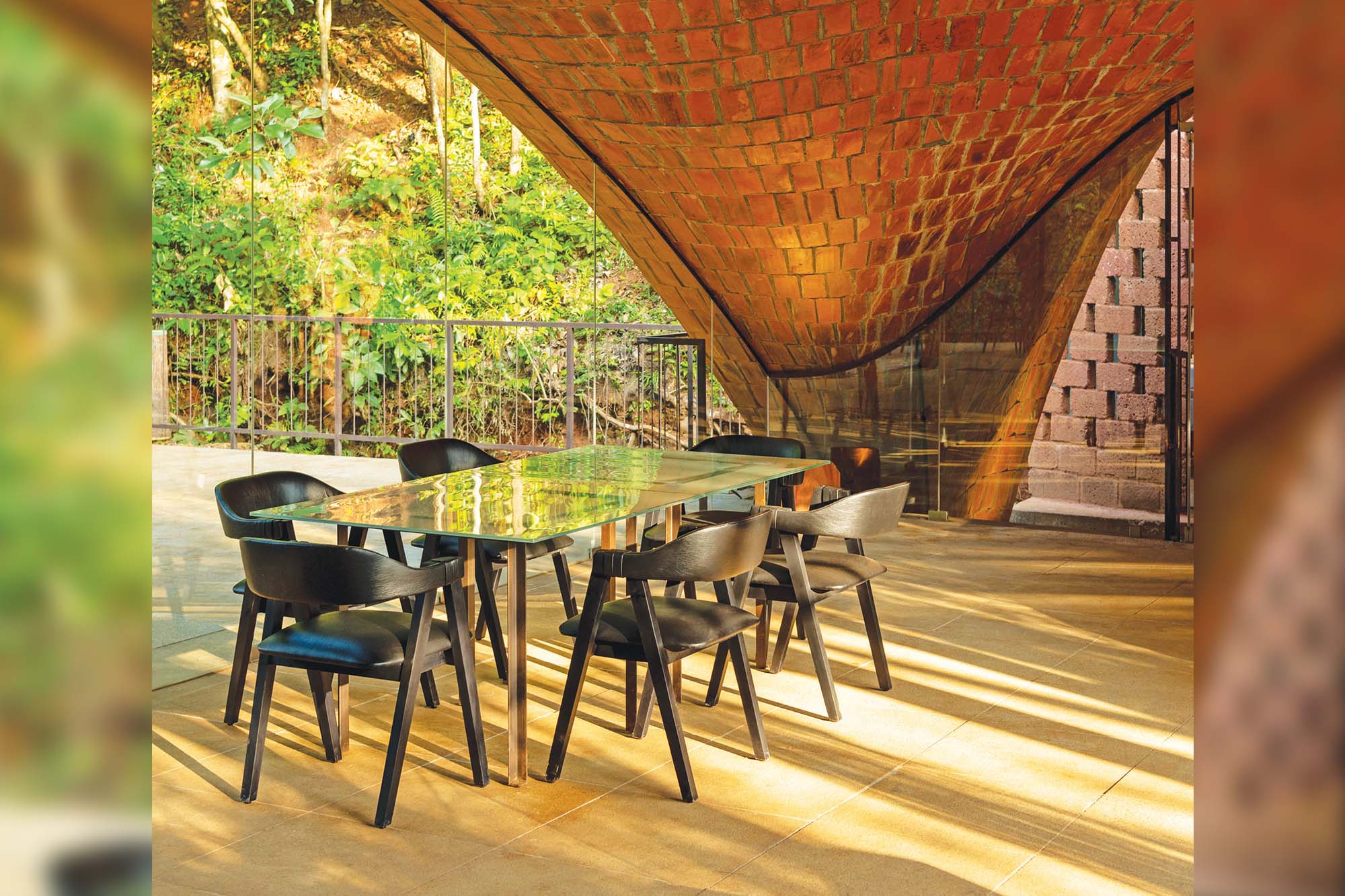
We created two independent structural systems by removing the base floor plate from the roof to make them efficient and cost-effective. A 32-mm-thick deck slab of locally available granite is supported by a forest of thin columns made of recycled steel, which blends naturally with the surrounding woods. A 150-mm-thick doubly curved timbrel vault roof in 5 layers of 15-mm-thick ribbed clay tiles spanning 16.5 m emerges independently from four corners over RCC pedestals, balancing a challenging terrain and creating a sense of floatation, allowing for a column-free interior layout and flexibility in furniture arrangements. We recycled the formwork in the steel used for making vaults as furniture, railing, and other structural components.
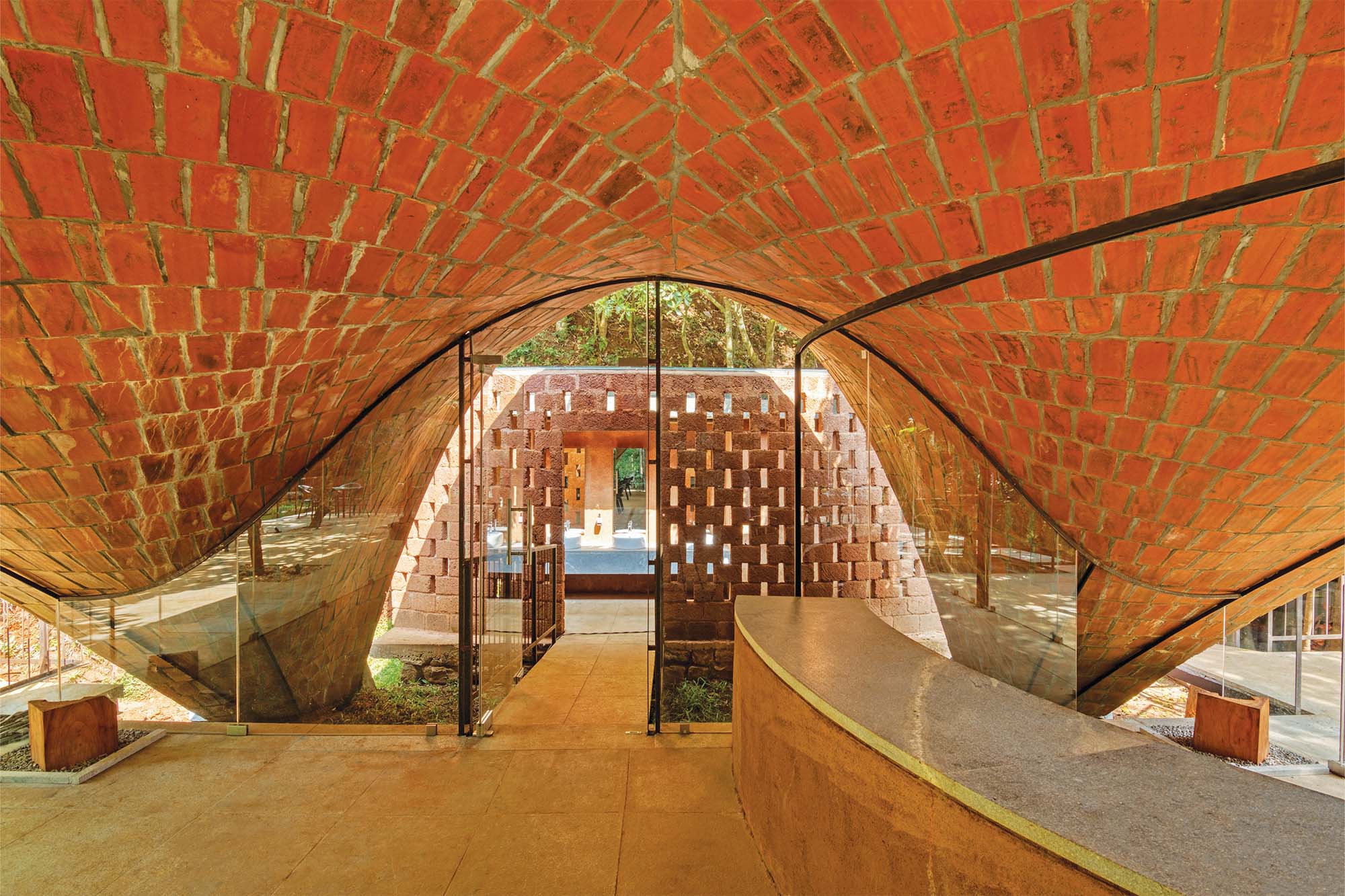
This catenary-based, doubly curved thin tile vault in axial compression was built in collaboration with locals and focuses on “assistance through form”. Inspired by nature’s geometry and forces, this dining place fluidly connects the inside with the outside, eventually merging and becoming one with them.
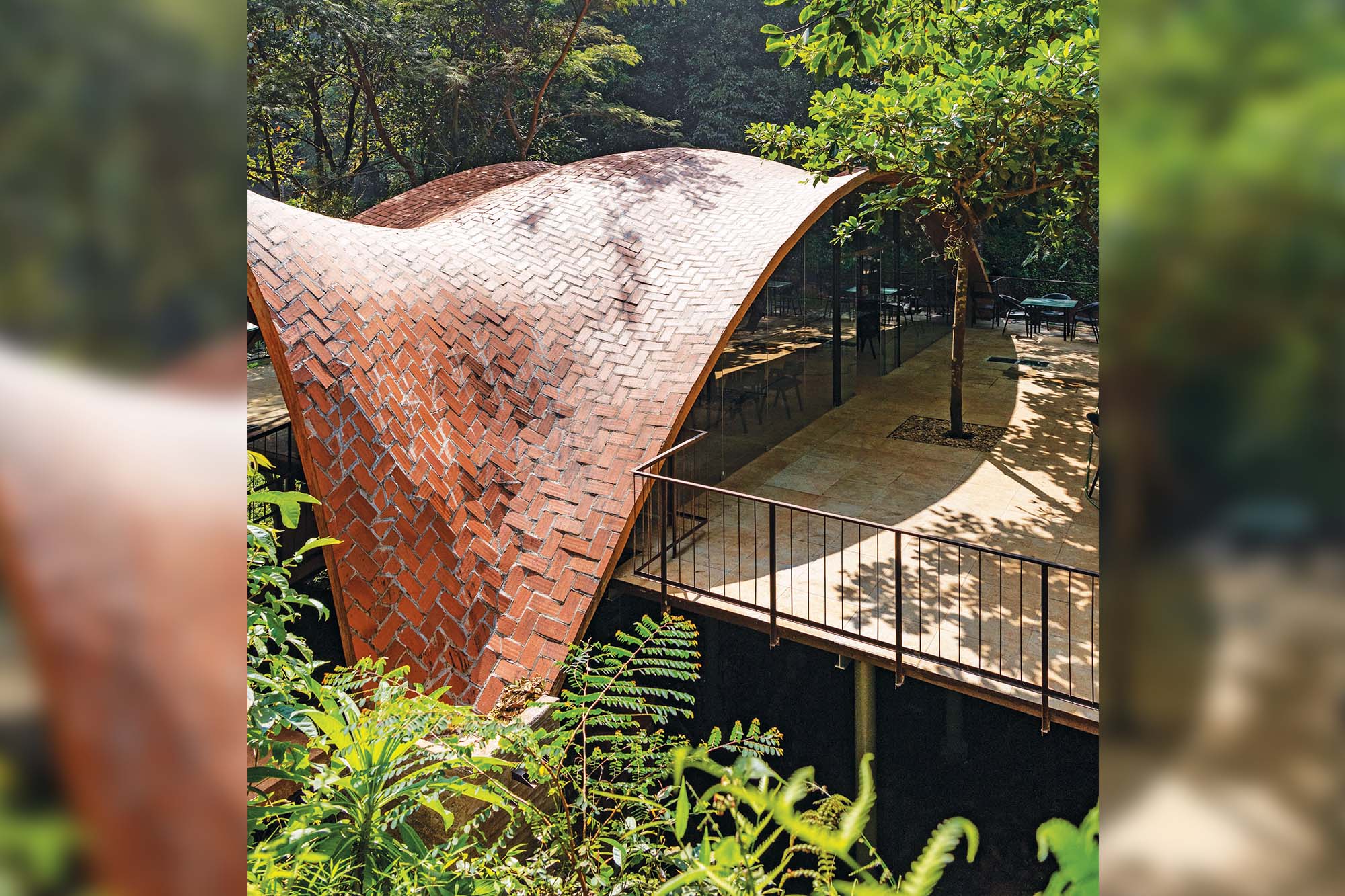
About the architect
Ar. Senthil Kumar Doss, aka Skud, graduated from NIT_Trichy in 1999 and began his architectural career with an internship at the internationally renowned architect, B.V. Doshi’s office in Ahmedabad. Senthil then worked with his mentor and architect Dominic Dube, where he got to work on sustainable low-cost housing communities and various other residential and cultural projects. Senthil then established his own Play Architecture practice in Bangalore, India.
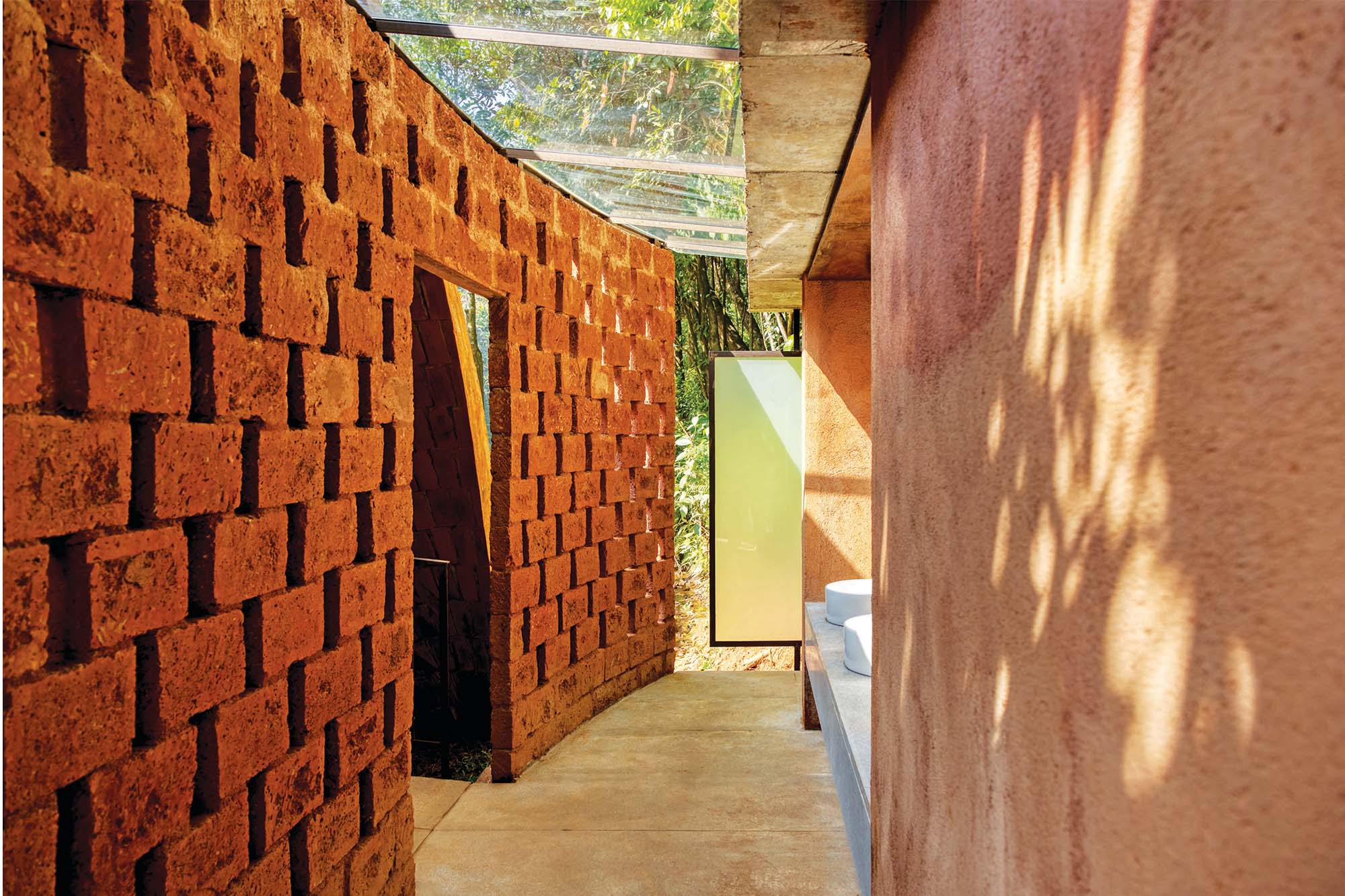
Senthil later collaborated with Ar. Peter Rich, who conferred the title “Skud Vault” on him. Senthil has won several awards and accolades, including a double win at the World Architecture Festival (WAF) 2022 in Lisbon, Portugal and the Aoyoma Design Forum award in Japan. Apart from practice, Senthil is an academician, researcher, and guest lecturer and conducts workshops at various architecture schools.
For more details, visit: https://playarchitecture.in/
Cookie Consent
We use cookies to personalize your experience. By continuing to visit this website you agree to our Terms & Conditions, Privacy Policy and Cookie Policy.










