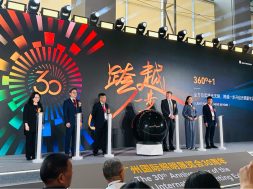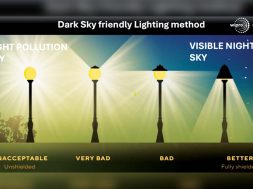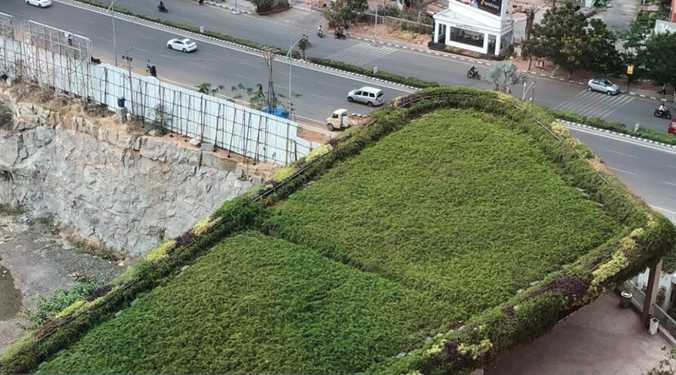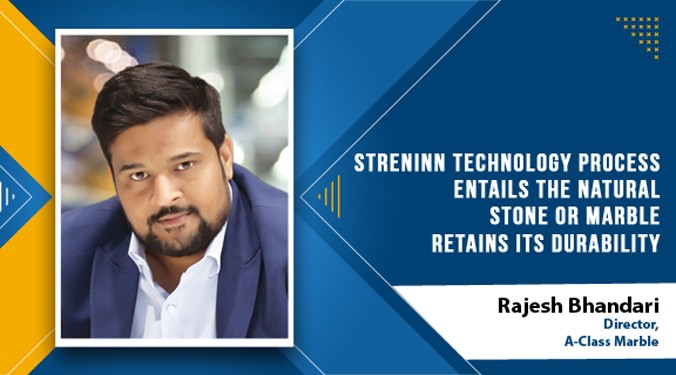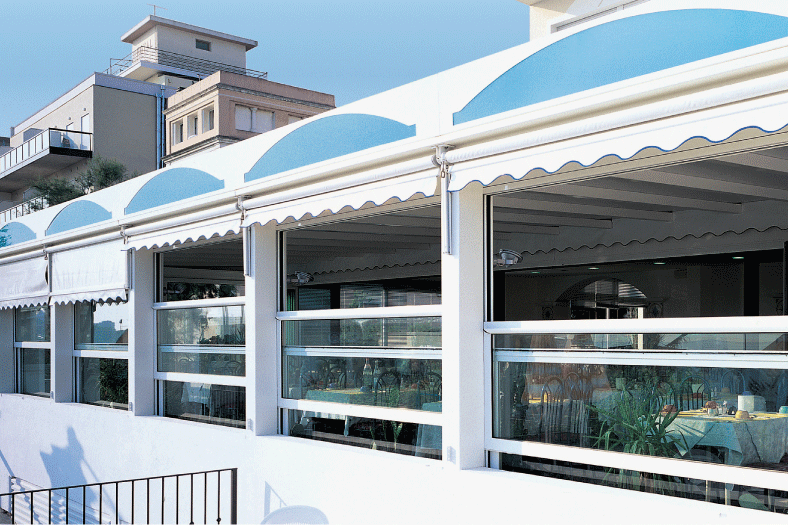
Technologically advanced windows and doors can help reduce the dependence on power for maintaining habitable conditions in a room.
An increasing trend in the rise in the construction of high rises has automatically demanded a pressing call for doors and windows which would be accommodating with the environment by being energy-efficient and minimise heat loss, thus reducing the need of appliances like air conditioners or heaters to consume more power to cool or heat the room, respectively. Roopesh Gupta, MD & CEO, P3 Architectural Solutions, shares his views on how doors and windows can minimise the need for heating, cooling and artificial lighting.
He defines an energy-efficient window as one that minimises the amount of energy needed to heat or cool your home by creating an insulating layer with minimal heat leakage. This is achieved through a number of different components working together to provide thermal protection, to guard against both heat loss and heat gain.
Sunroom, an aluminium windows brand from Italy offers thermal break system in their product named S70 vertical sliding system. A thermal break system is basically used for the windows system wherein the extreme heat and cold doesn’t affect the indoor temperature.
Talking on the components of eco-friendly doors and windows, Gupta says that Sunroom provides aluminium frames which can also be thermally broken to further increase their energy-efficiency. When using thermal break technology, there are two main formats, a resin-filled channel, perfect for double glazing, and a reinforced polyamide bar which is inserted between the inside and outside aluminium profiles suited for double and triple glazing, both creating an insulated barrier within the window frame. This will conduct heat, cold and noise 1,000 times slower than standard aluminium. Sunroom windows specialist will guide you to the system best suited to your specific needs.
Describing the S70 vertical sliding system in detail, Gupta explains how the system provides motorised windows in vertical sliding where the base is stuck and two are retractable. The guides of the frame present a special conformation that, subjected to the push of the wind, provide the garrison with a perfect base of support. The horizontal arrangement of the leaves, with free spaces of up to 3000 mm between the uprights, allows a wide visual opening towards the outside. The motor is of tubular type and is arranged in a protection box located in the upper part of the enclosure. It is activated by means of a pushbutton that has to be tightened from there. The lift is produced through steel cables.
Cookie Consent
We use cookies to personalize your experience. By continuing to visit this website you agree to our Terms & Conditions, Privacy Policy and Cookie Policy.

