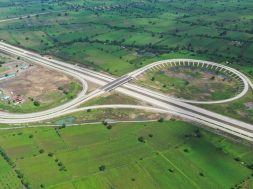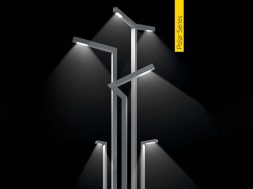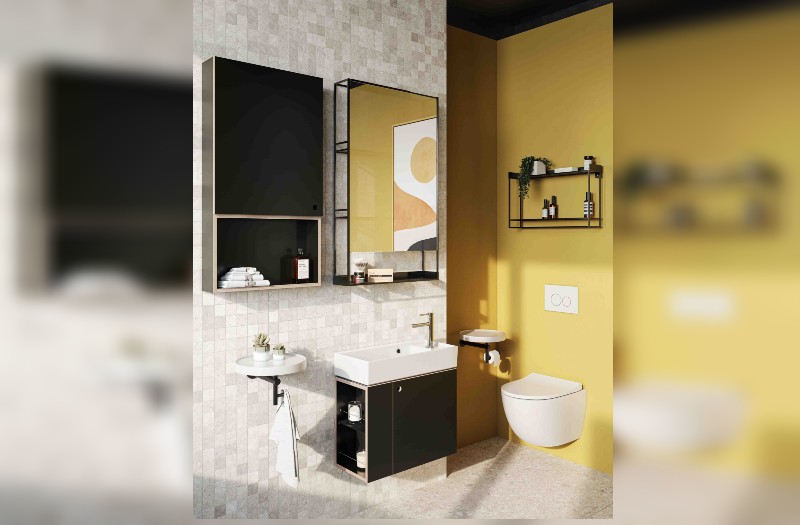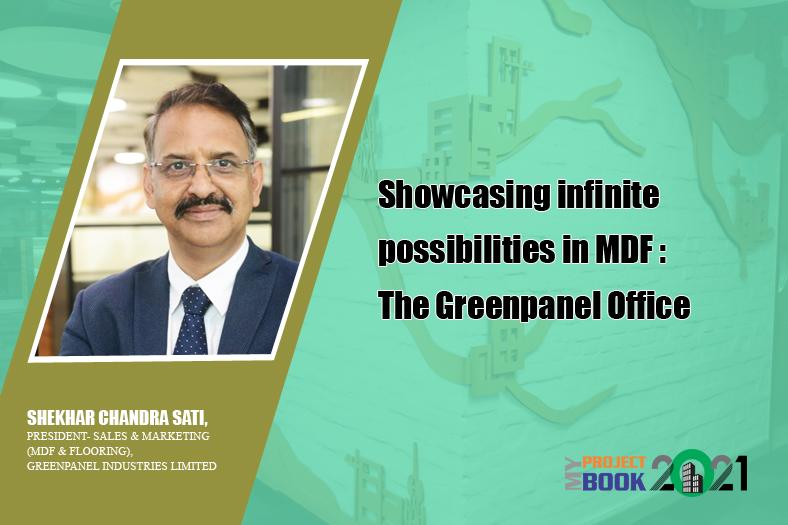In today’s fast paced world, where speed and time is the essence, building projects on time is imperative to sustain business growth
Ansal Institute of Management, located in Lucknow, has become a classic example of effective project execution. Sprawled over 60,000 sq. ft. area, the institute was built in just 90 days – one-third the time taken for conventional construction using smart steel and pre-engineered building technology.Everest Industries, one of the fastest growing building solutions companies, has provided Ansal with smart steel buildings, fibre cement boards, and solutions to complete the project for the real estate developer, Ansal API (Ansal Properties and Infrastructure). Ansal API project has approximately 5350 sq. m. of floor area comprising 3 modules and 43 rooms of 8.5m with 2.5m wide corridors. There are 2 rooms of 14m x 14m x 4.5m on the two ends of the module 3 and 1 each on the module 1 and 2 as elevational feature to add to the aesthetics.
Feature of Instant BuildingsIn today’s fast paced world, where speed and time is the essence, building projects on time is imperative to sustain business growth. The use of prefabricated structures is now becoming increasingly common place. After all, following the rise of instant fast food, instant messaging, and many other things instant, it’s not surprising that the need of the hour is for constructing instant buildings.
Everest smart steel is a technological innovation that moves the conventional construction industry to the next level. Commercial buildings, site offices, restaurants, roof top extensions are made from factory-made components that are shipped and assembled on site. The smart steel offers a great deal of flexibility and custom computer aided designing. Buildings can be manufactured based on customer specifications. Since these buildings are manufactured inside the plant, stringent quality controls are in place and this helps maintain the consistency of the construction.
Everest smart steel buildings are customised buildings and are resistant to moisture, adverse weather conditions, earthquakes, termites and fire. Low maintenance costs, versatile use and ease of expansion are the major advantages.
ChallengesThe challenge was to complete the entire project in less than 3 months as the sessions were to commence in July 2011.
SolutionThe design of the building was kept simple and straight line, as speed and time was the essence. The company designed, manufactured, and installed the Everest Smart Steel Structure as per the institute‘s specifications. The smart steel buildings designed for the institute comprised of smart steel framing walls, roof trusses, building paper for exterior walls, heavy duty wall boards, multipurpose cement boards, false ceiling grid system with 6mm fibre cement boards and mineral fibre tiles, metal roofing system, rockwool wall insulation, aluminium facing foil glasswool insulation for roof.
The stability of a construction depends on the design and strength of the materials used and to ensure that Everest smart steel frames were made using 0.95mm/ 0.75mm thick, 150 GSM, 550 MPA yield strength, galvalume steel and G.I.Cee (C) Sections for maximum strength. These high-quality steel frames were then clad on the exterior side with 9mm thick Everest heavy duty fibre cement boards, having minimum density of 1500 kg/m3 using suitable screws. The interior side was clad with 8mm thick multipurpose boards and lined with 9.5mm thick plaster board, while the gap between the exterior and interior surface was filled with 48kg/m3 density Rockwool Insulation.
The roof structure was made using Everest smart steel sections for trusses, spaced at appropriate distances as per structural design requirement and purlins with 1.6mm thick galvalume Steel Top Hat profile. The roof structure was then covered with metal roofing sheets of 0.50mm thickness (TCT) and profiled with brick red coloured PPGI sheets with appropriate ridge covers.
The ceilings for the institute were false ceilings, which comprise ceiling tee grid system and mineral fibre with tiles of size 595 x 595m for all the rooms and 6mm fibre cement boards for toilets and verandah areas.
On an average 50 workers were engaged by 2 different installation teams to achieve the goal by working 10 hours per day.
Cookie Consent
We use cookies to personalize your experience. By continuing to visit this website you agree to our Terms & Conditions, Privacy Policy and Cookie Policy.









