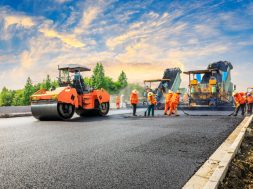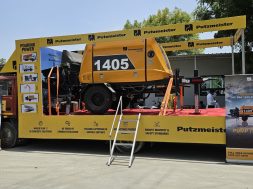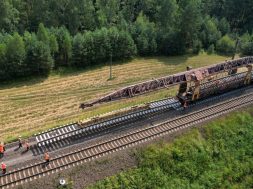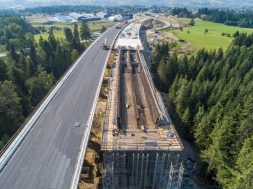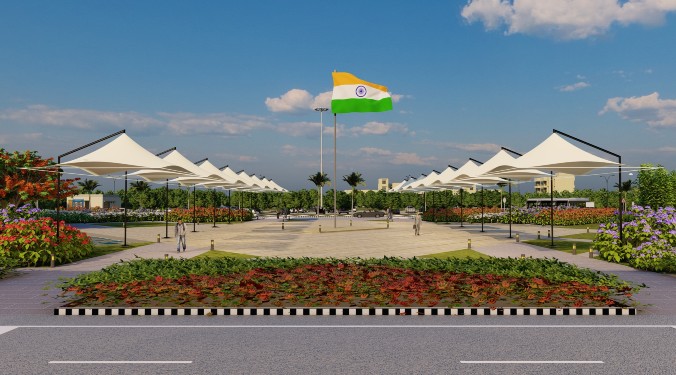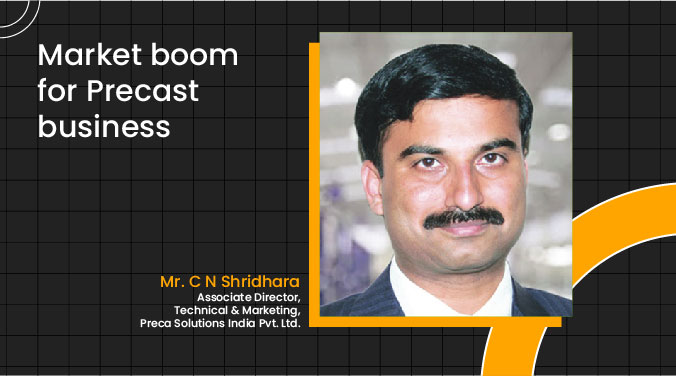
The construction of high-rises has also witnessed the utilization of other techniques like 3D volumetric construction, flat slabbing technology and insulating concrete formwork says Ram Raheja, Director, S Raheja Realty.
FEM analyses, wind tunnel test etc. What are the different kinds of analysis needed before the construction of a high-rise?
The construction methods of high-rise buildings have experienced a significant facelift in recent times, especially after the advent of technology in the sector. However, when it comes to construction techniques, FEM analysis and wind tunnel are not the new methods but they have been followed by ancient architectures. The only difference is it has gained value now. Other techniques like 3D volumetric construction, flat slabbing technology and insulating concrete formwork are also widely used.
- 3D volumetric construction – In this technology modular, construction technology is used and 3D units are produced in controlled factory settings using needful construction and building materials.
• Flat slabbing technology- This technology is used in contemporary framework for slabs to facilitate easy and swift placing of horizontal amenities and for partitioning.
• Insulating concrete formwork -A building system that uses lightweight formwork (prepared from an insulating material) to support concrete walls whilst they are being cast in-situ and which is then left in place as insulation.
How important is the selection of right equipment in the construction of a high-rise, what kind of equipment is necessary?
In order to synchronize the requirements of the construction methodology being adopted for setting up the high-rise construction projects, equipment like tower cranes and mast climbers are going beyond offering conventional product solutions. Equipment’s like-crawler mounting, crane shovel, dragline excavator, feller brunches, pavers, graders are few of the most necessary equipment’s required.
Especially in metro cities where space constraints are there, how challenging is the erection of equipment? How do you address it?
Not only the construction of high-rise building constructions but every construction insists of heavy equipment. Hence, safety is the priority in order to avoid injuries and other fatalities We have to make sure that the construction is in accordance with the schedule and the prerequisites stated in the mandatory safety guidelines by the ministry and as well as the safety officer in-charge.
Traffic management plan has to be developed and implemented including safe access points to assembly points and delivery areas, the area around the proposed spot for erection has to be compacted taking onto account the load bearing capacity and it is also essential to provide awareness and training to the workers on safety and health issues related to structural erections.
What kind of formwork system is desired in construction of a high-rise?
The section of an appropriate formwork is a crucial factor when it comes to the construction of high-rises. It affects the entire duration and cost, as well as subsequent construction activities. The selection is depended mainly on the intuitive and subjective opinion of working level employees with restricted experience. Formwork is mainly the use of support structures and moulds to create structures out of concrete which is poured into the moulds.
There are many different types of formwork used in construction, usually differing according to what the building requirements and challenges are in construction. There are various types of formworks like conventional formwork, modern conventional form work (plywood form work with steel frame), steel formwork, aluminium formwork, plastic formwork etc.
• Conventional Formwork: It is the oldest type of formwork used in the construction industry. It involves the usage of timber, bamboo,masonry and carpentry in the construction. These are mainly used for small building with two to three stories and still they are in use for such constructions. These are not suitable for high rise buildings.
• Modern Conventional Formwork (Plywood formwork with steel frame): In this type of formwork, more advanced materials are used and they can be reused several times. The differences of both types are that steel props and various types of jacks (U jacks, T jacks) are used as supports in the formwork instead of timber supports and ply wood sheets are used instead of timber planks on slab decks, beams and columns.
• Steel Formwork: Used mainly in large constructions projects or in situations where large number of re-uses of the same shuttering is possible. Majorly suitable for circular or curved shaped structures such as tanks, columns, chimneys etc. & also used for structures like sewer tunnel and retaining wall.
• Mivan (or) Aluminium Formwork: These forms are similar to those made of steel. Due to their lower density, aluminium forms are lighter than steel forms.
• Plastic Formwork: Plastic Formwork is a method where concrete or similar materials are poured either in temporary or permanent moulds. This has been creating a buzz in recent times with their advantages including flexibility, durability and cost-effectiveness.
What kind of design intervention is needed to ensure the higher floors are easily accessible to address maintenance issues or emergency services?
The design intervention made should be in a way that is easily accessible to everybody, right from youngsters to teenagers to elderly. It should also be easily accessible to the disabled people as it should be wheelchair friendly. Due to which in case of emergency situations, everybody can be rescued easily. There are various things that are needed to be kept in mind like a curb or a few stairs might be large barriers for some.
Loudspeaker announcements are often difficult to understand for people with perfect hearing or the deaf. Signs, no matter how well-placed they are and how much information they carry, do no good for someone who is vision impaired unless they are in predictable places and can be read by touch. Hence, various steps can be taken like installing automated doors at the building as well as home entrance, good-lighting system, spacious elevators that can accommodate at least 2 wheelchairs with ease.
Cookie Consent
We use cookies to personalize your experience. By continuing to visit this website you agree to our Terms & Conditions, Privacy Policy and Cookie Policy.

