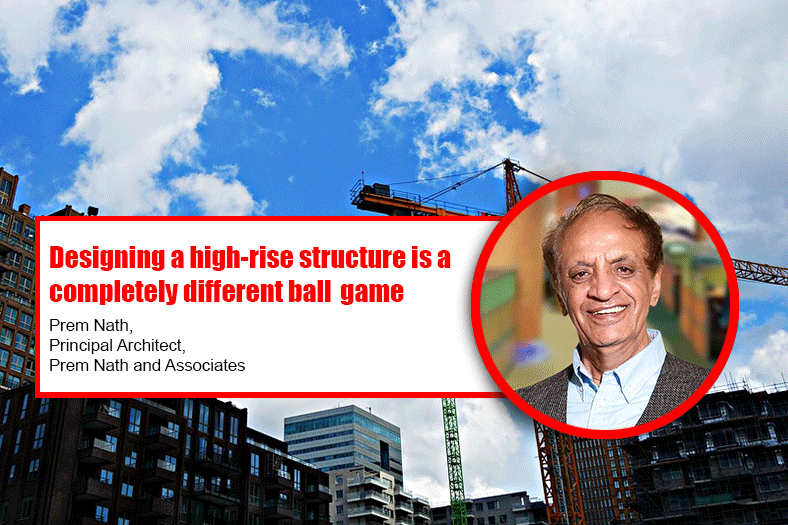Designing a high-rise structure is a completely different ball game

It is an ultimate test not only for the architect but also the contractor, the proportion of skill, resource and experience of the executing agency decide how easy or difficult it is to build in constrained-space environments says Prem Nath, Principal Architect, Prem Nath and Associates.
FEM analyses, wind tunnel test etc. What are the different kinds of analysis needed before the construction of a high-rise?
Firstly, I would like to mention that, the definition of a ‘high rise’ structure is keeps evolving – it is a matter of time, in India, when a 32M high structure was also considered high rise, currently a 120M and taller structure is considered as high rise (and is reviewed by the high rise committee); whereas world over a 300-400M heighted structure is considered as an high rise, and these definitions are ever evolving all over the world; as regards to the various tests and analysis that are required to be done, I as an Architect, do not interfere with my team member the Structural Consultant – I allow him to test the design with all aspects and simulations required – while I am confident that the architecture and form that I design for a particular high rise building is designed to be the best combination of flexible w.r.t. wind loads & seismic forces and yet rigid enough to take loads of the occupancy/use it is designed for.
How important is the selection of right equipment in the construction of a high-rise, what kind of equipment is necessary?
At the very inception stage, for high rise structures, we ensure that we design is developed to be not only withstand the mere height of the construction but is also easy to build; major part of development cost of any structure is its civil and structural cost, followed by other services – these structural/construction cost depend partly on the equipment being used to construct it; while the construction crane and boom placer are imperative in such a scenario, there are various other methods that we have been using since many years now, viz. the slipform system, AFS system, and so on; with the every growing hunger to build higher the tools and equipment too are evolving, yet maintaining the same basic principles of construction; having said that, I feel that it’s not just the equipment that have upgraded, even the type of construction methods, construction materials, etc. too have enabled much better and faster high rise construction.
Especially in metro cities where space constraints are there, how challenging is the erection of equipment? How do you address it?
Metro Cities do have space constrains and metro cities are the ones where high risesare majorly being developed! However one must realise that high rise construction means taller structures and lesser foot print (ground coverage); while the foundation/ basements of these structures are designed quite ‘wide spread’ the tower(s) go sleeker from the very base of it or from a few (podium) floors above; thus space constraint is not really a challenge here. Having said that, I do not undermine the challenges faced by a contractor to build such high rise towers, however this is where the skill and resource of an experienced executing agency lies and the proportion of skill, resource experience decide how easy or difficult it is to build in constrained space environments.
What kind of formwork system is desired in construction of a high-rise?
As an architect, I design the high rise structure as simple and non-acrobatic – I ensure that the floor plates/slabs (or even its part components at the same level) are identical (read repetitive) – this enables construction via AFS (Aluminium Formwork System) – while this system has been in use in our country since many years now, during recent times the ease of use of the AFS, the manufacturing of the said system have been improved, also the issues faced while using such systems have been mitigated and as the quality of the product has improved and being locally manufactured the return on investment to the executing agency has also been better now; In India, AFS for the slabs combined with a slip-form system for the (service) core construction seems to be a desirable system; while internationally, since the “high rise” goes all the way to 400+M different methods (more high-tech) and materials (like steel) are preferred.
What kind of design intervention is needed to ensure the higher floors are easily accessible to address maintenance issues or emergency services?
Designing a high rise structure is a completely different ball-game as compared to any other conventional low or medium rise structure; any high rise structure doesn’t only requires the structural design skills but also needs to ensure various other aspects, be it the ease of maintenance externally & internally or be it easy and safe access to services at all levels to enable repairs or preventive maintenance; fire safety & evacuation too is designed very specifically keeping in mind the evacuation times taken by occupants of higher floors; all this along with major natural disasters taken into account – it is not a simple ‘design intervention’ but it is by-far the entire architecture of the whole structure in totality which needs to be looked upon with great sensitivity & care, while following the mandatory norms & codes; and to go beyond these norms and enable better safety.
10
Cookie Consent
We use cookies to personalize your experience. By continuing to visit this website you agree to our Terms & Conditions, Privacy Policy and Cookie Policy.






