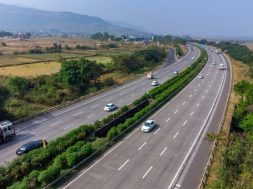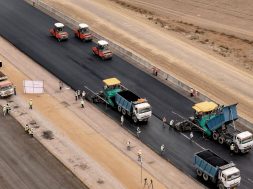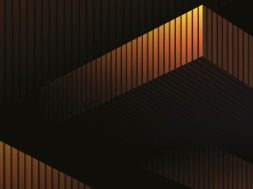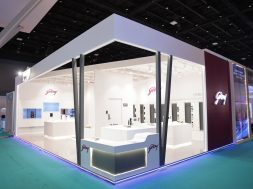Max Muller Bhavan: A subtle balance of the diverse elements of landscape design

In conversation with Landscape Architect Arjun Sharma and Architect & Interior designer Gaurav Shetty, the think tank behind GROUNDSTORY | collaborative landscape + architecture, about their project which brought to life all the key theoretical elements of landscape design.
As designers, we are oftentimes made painfully aware of the dissonance between the vast body of landscape architecture theory and the realities of praxis. So the act of weighing our own project against this theory is daunting (because who wouldn’t be), but important.
One might argue that hard-defined criteria of this sort are somewhat arbitrary. However this time, we think these principles might be an interesting lens through which we get to revisit one of our projects, and maybe see it differently.
The project we are presenting here is the front yard of the Max Muller Bhavan at Fort, Mumbai. This is a really small yard of about 2000 sq.ft. It is backed by the impressive Bhavan facade which is an example of post-independence modernism. The space is randomly dotted with old trees. We were asked to add a breakout area with seating space for the students who visit this building.
The landscape was completed around the turn of this year, and so is a casualty of this lockdown crisis. But, we have faith, it will bounce back soon.
Simplicity
One of the first decisions we took during the design stage, was to limit the number of elements in this space. As you enter the garden you see a two-toned bench (granite and wood composite), stepping stones, gravel and the planting. Even the material selection of the stone is neutral and grey.
You can count on one hand the number of design elements you would see in the landscape. This is done so that the civil detailing takes a back seat and allows the planting and the existing trees of the site, and the Max Muller Bhavan, itself, to take center stage.
Variety
The tight material palette of the project is offset, to a degree, by the planting. The plants selected are large-leafed and tropical, creating a sense of deep shadows and the lustrous lush greenery you see in South Asian tropical settings. In essence, it is just a series of simple sitting spaces with the building as a backdrop. But this simplicity, as we will see a little later, has a little more variety than is apparent.
Balance
When we first saw the bare site, we were struck by how the canopy of the existing trees dominated the scene. So it was almost an intuitive move to have our entire design intervention be “of the ground” and feel bottom heavy. The seats are designed as blocks of rocks, and the plants, when fully mature, will hug the ground and then rise up to about four feet. So our design tries to add a little more weight to the ground plain, from which the trees rise.
Emphasis or “De” emphasis
We consciously did not want our landscape intervention to be an end in itself. It would be a companion to the older inhabitants of the site, i.e. the overgrown trees and the Bhavan. So we have gone to some lengths to de-emphasize everything. The material palette is neutral, so that it recesses into the planting. The horticulture design is a technique called ‘mass planting’, which doesn’t draw the eye to itself, but becomes a backdrop. The twin souls of the space are tree trunks and the newly cleaned building facade.
Sequence (or the lack thereof)
This stress on “de-emphasis” extends to the spatial sequencing as well. That is to say, there isn’t any sequence to speak of. In real terms, all we have are a series of seats in front of a building. But it’s not that simple.
As you walk through the site, you notice that each part of the plan responds a little differently to existing conditions. So although there is a de-facto monotony in the layout, you are always mindful of negotiating your way under one low trunk (at the entrance) , or walking beside two other trees on either side of the path way (middle), to a retaining wall that forces the layout to readjust itself (back entrance). These variations are subtle, appreciated in a quiet moment.
Scale and Proportion
The scale of the design is driven by straightforward ergonomics. We hope that when the plants mature, it will tend to overgrow and overwhelm the space and the people who sit here. Akin to a quiet nook, lost to time. A little out-of-proportion, a little wild.
Unity
It is easy to say that the grey material palette helps in unifying the landscape project. But that wasn’t the motive of the design intent. In time, the variety of the overgrown plants will render each space differently. Maybe the landscape won’t remain united. It is an intriguing possibility, which we will watch with interest.
Cookie Consent
We use cookies to personalize your experience. By continuing to visit this website you agree to our Terms & Conditions, Privacy Policy and Cookie Policy.








