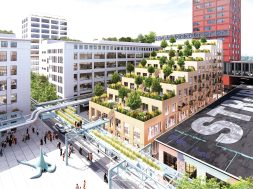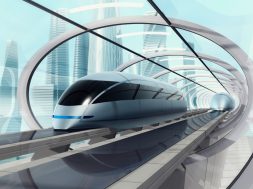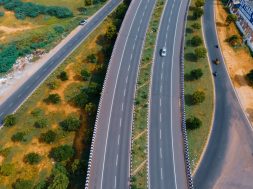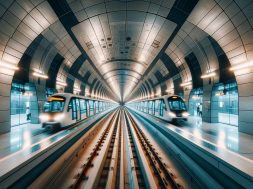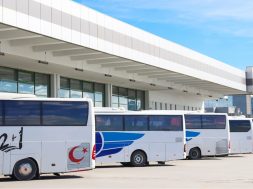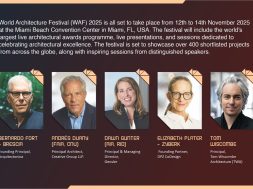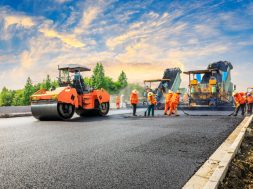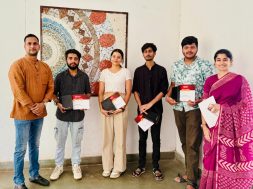MVRDV designs Strijp-S at Eindhoven’s cultural hub

This mixed-use development includes 56 apartments, a mix of social housing and mid-sector rental flats near the Ketelhuisplein in Eindhoven’s rapidly growing Strijp-S district. These homes, designed for Trudo Housing Association, sit above a two-story commercial base. The design is structured in a tiered, tribune-like configuration that transforms the building into a grandstand overlooking one of the city’s most vibrant public squares.
MVRDV has unveiled its design for the Strijp-S Tribune, a mixed-use structure adjacent to the Ketelhuisplein in Eindhoven’s rapidly expanding Strijp-S district in the Netherlands. The project, designed for the Trudo housing organisation, will add 56 flats, including a mix of social housing and mid-sector rental units. These rise over a two-story commercial base, with the design arranged in a stepped, tribune-like configuration that transforms the structure into a grandstand overlooking one of the city’s most vibrant public squares.
The Strijp-S region was created as part of the Philips electronics plants, contributing significantly to Eindhoven’s expansion in the twentieth century. Since Philips left Eindhoven in the 1990s, the neighbourhood has evolved into the city’s cultural hub, serving as one of the key locations for the annual Dutch Design Week. The restored factories and freshly constructed high-rises surrounding the Ketelhuisplein now house a mix of innovative businesses and inhabitants.
Among these structures are two former factory buildings named after Philips family members Gerard and Anton and Trudo Tower and Haasje Over Tower, both designed by Trudo. The Leidingstraat, or “pipe street,” a suspended pergola that used to convey liquids and gases between factory buildings, was renovated into an elevated park in 2014 by landscape architect Piet Oudolf and lighting designer Har Hollands.
All of these factors help define the shape of the Strijp-S Tribune. It stands eight stories tall in the back of the property, close to Haasje Over’s tower, but slopes down to just two floors alongside the Ketelhuisplein plaza, acting as a bridge between the open space and the high-rise. Similarly, it refers to the two-story Area 51 and Anton’s huge volumes, which sit on either side. The stepping design also highlights the Anton building, which a building in this location would otherwise overshadow. While the building’s shape blends in with its surroundings, its grey-brown timber façade is intended to bring a softer, more natural aspect to a neighbourhood dominated by brick and concrete while also paying homage to wood-based pavilions displayed here during Dutch Design Week, such as 2019’s Biobase camp.
The huge terraces formed by the building’s steps are lushly planted with vegetation, including many trees, long planters functioning as balustrades and sedum ground coverings, all watered by an autonomous irrigation system. Thus, the terraces continue Strijp-S’s greening, which has been most visible in the Trudo Tower, Anton and Gerard roof gardens, and the garden on the Leidingstraat, while providing environmental benefits like water retention and biodiversity.
The terraces provide private outdoor space for surrounding apartments and common outdoor spaces for those living deeper within the building. Staircases connect them and can be accessed from the end of each floor’s central corridor, allowing inhabitants to conveniently move between shared terraces on different floors. The result is a collection of places ideal for meeting, socialising, and monitoring the events on the plaza below. A pier projects from the lower terrace onto the Leidingstraat, with a staircase extending down to street level, establishing a publicly accessible viewing point on the corner of Ketelhuisplein and transforming this sequence of staircases into a supplementary fire escape.
“Without a doubt, Strijp-S is a neighbourhood with extraordinary charisma”, says MVRDV founding partner Winy Maas. “With our design, we aim to capture and contribute to the emergent energy of this place, creating a new building that fits seamlessly in its place while lifting the atmosphere of Strijp-S to the next level. The many features that promote a dynamic and tight-knit residential community in the building are a big part of that.”
Internally, the building houses commercial services on the bottom two floors, which can be used as retail spaces, a café, restaurants, or offices. The flats on the upper levels are accessed by spacious halls that receive daylight from both ends and have internal windows. This implies that the corridors behave like a little street, allowing people to meet their neighbours and create community relationships.
For more information, visit: https://www.mvrdv.com/
Cookie Consent
We use cookies to personalize your experience. By continuing to visit this website you agree to our Terms & Conditions, Privacy Policy and Cookie Policy.
