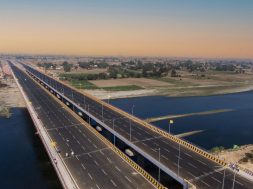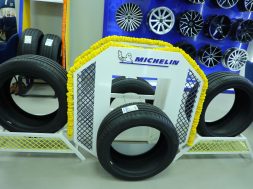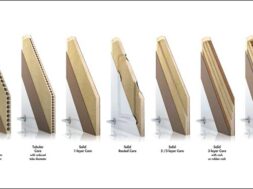“A philosophy of interaction and transparency of activities, with proper utilities and service back-up under safety code and in hi-tech style was the starting point,” says Prashant Deshmukh, Architect, Prashant Deshmukh and Associates
National Chemical Laboratory is a premier research group with significant credibility both within India and abroad. Prashant Deshmukh shares how the project for extension of library was their dream job.
The project was discussed in detail with Padmabhushan Dr Raghunath Mashelkar and other senior scientists. Then the idea was generated to expand the library as Digital Information and Research Centre (DIRC). The DIRC concept also envisaged the growing need of digitalisation and computerisation of research infrastructure. The extension of existing library was planned on the other side of the road with the condition that existing trees are to be retained without damage. The DIRC is designed with the concept of nature flowing into the interiors with trees retained and glazing provided to give a picturesque frame of the exteriors. The connecting bridge helps retain security and safety between the existing library and DIRC.The quest of Dr Mashelkar to have a library without books with all hi-tech facilities is ended up there.
Concept generation• A philosophy of interaction and transparency of activities, with proper utilities and service back-up under safety code and in hi-tech style was the starting point• A team effort of architects and scientists generated a seamless learning environment with high degree of cross functional and inter-disciplinary interactions amongst staff• Designing spaces with maximum privacy yet accessible and open to all• Develop culture of sharing facilities and infrastructure.
PlanningThe building is oriented in east-west direction with main access road with an overhead bridge connecting the existing library onto the south. All the services are well segregated from the main entry with a separate service road on the rear north side.
Ground floor (zoning)In ground floor, formal areas like training centre and the informal area like outdoor sitting merge in the landscape around. The spaces are zoned such that it merges the outdoors with the interiors, i.e. entering the semi covered space from the outdoors and going to the covered interiors. The squared windows frame the picturesque outdoors.
Natural lightsLarge openings provide natural light and view, not conflicting with the functional requirement.
First floor planThe first floor hosts the server room, computer lab and workstations. Workstations are designed in organic shape to eliminate the corners, giving a smooth flow to the ideas.
Good research is fostered by communication and collaboration amongst scientists, library planning will encourage interaction through the strategic location of all the common facilities, meeting room and break areas and lounge areas.
The bridgeWork station is connected to the existing library with a bridge which is given a raw look to keep in harmony with the landscape, where the polished kota stone on the flooring relates the interiors.
The curveThis curve indicating the flow of thoughts symbolises the functioning of a digital library in general, depicting the process of a research library where in ideas get generated, channelised and then focused toward the point of evolution and innovation (the raised shaft indicating evolution). Then an idea emerges out toward as a refined product.
The shaft is raised at a higher level, so that the proposed additional floor will be accessed. This proposed floor will give a capping effect to the core.
1
Cookie Consent
We use cookies to personalize your experience. By continuing to visit this website you agree to our Terms & Conditions, Privacy Policy and Cookie Policy.









