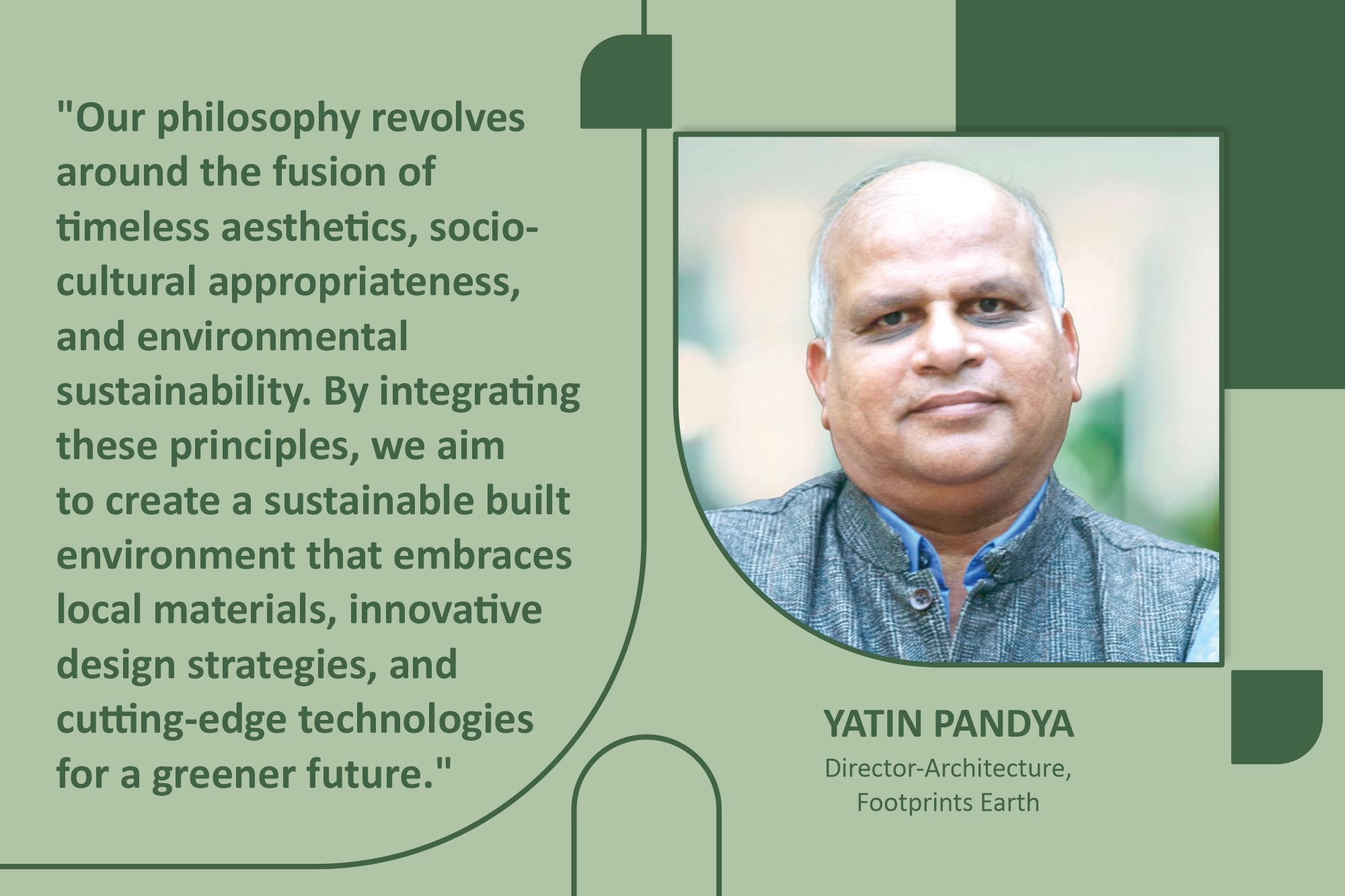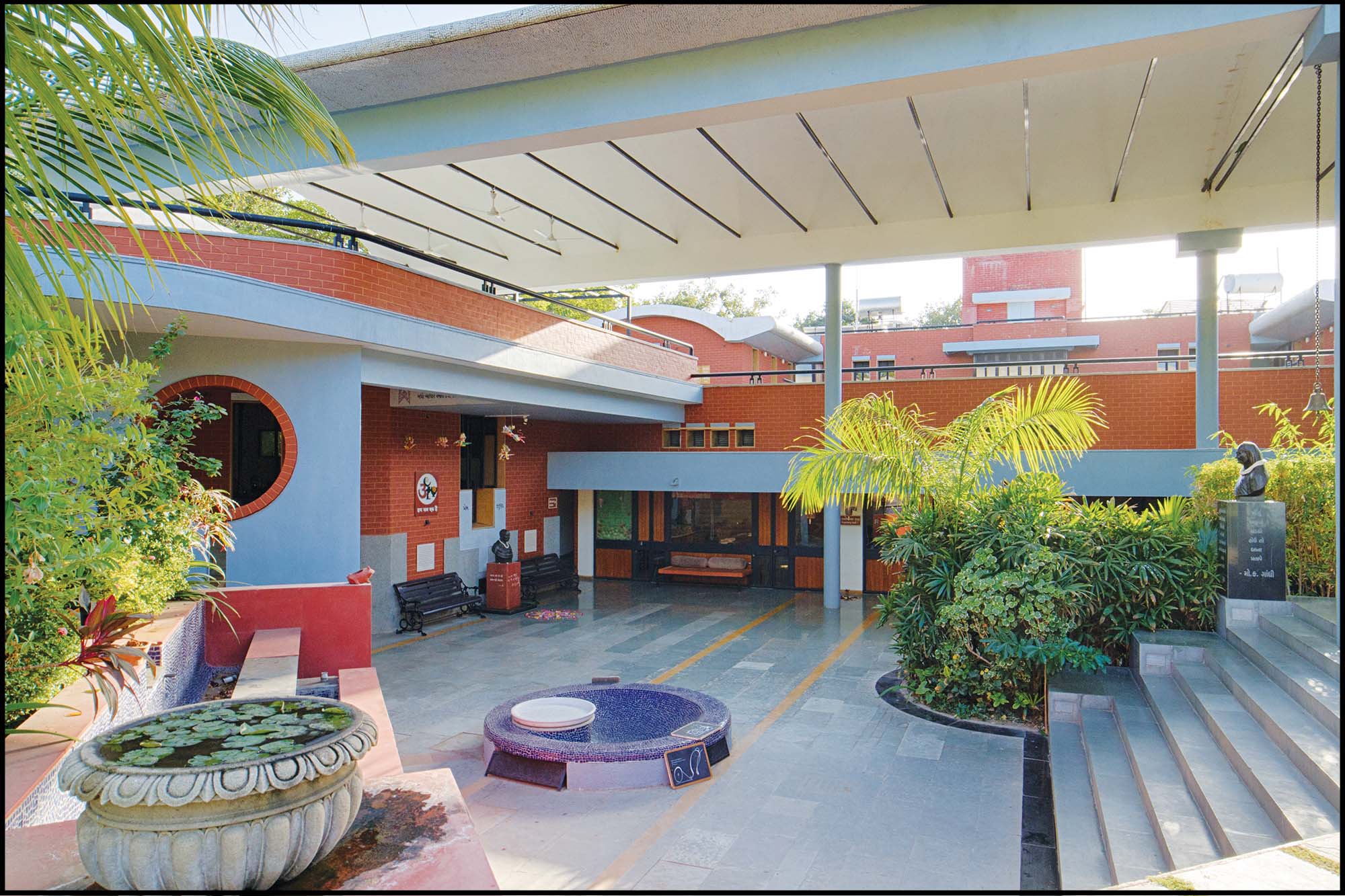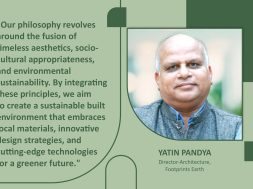Renewable energy in architectural designs

This conversation explores using cutting-edge technology and renewable energy in architectural design.
What is your underlying philosophy regarding incorporating sustainability into your designs, particularly in the context of green buildings?
The holistic built environment must sieve through six fundamental criteria: Timeless aesthetics, Socio-cultural appropriateness, Environmental sustainability, Functional efficiency, Economic affordability, and structural sustainability. All six respond to create a truly sustainable built environment.
Can you highlight a specific green building project you’ve been involved in? What were the key sustainable features, and how did they contribute to the overall environmental performance of the building?
The Environmental Sanitation Institute Project would be one approach to green building with multi-prong strategies. It is a combination of solar-active as well as solar-passive responses. Subterranean spaces for earth berming, soil cut and fill management for local soil disposition, vertically projecting building profile for mutual shading, ventilated cavity wall construction for insulation, Ferro cement vaulted roof for material optimisation for a given structure, a natural palette of local materials, the multi-part window for flexibility of light, view, and ventilation, orientation, massing, and activity zoning for day-night comfort as well as mutual shading, water harvesting of 2 million litres of water, recycling of grey and black waste, dense edible plantation, battery-less PV panels for electricity generation, solar water heaters, barrier-free design, and craftsman-oriented detailing all makeup for a truly sustainable built environment.
How do you approach the design process to maximise energy efficiency? Can you provide examples of design strategies that significantly reduce energy consumption in a project?
Principles learned from the traditional architecture of India teach us the following:
In designing for maximum energy efficiency, we draw from traditional Indian architecture principles. Strategies include insulation with proper ventilation, multi-tiered roofs, and space layering. A three-part window design offers flexibility, and outdoor spaces like courtyards are integrated into living areas. We prioritise local materials, technical know-how, and sustainable practices like rainwater harvesting, waste recycling, and regenerative vegetation. These strategies collectively contribute to our commitment to creating environmentally conscious and energy-efficient built environments.

Discuss your approach to material selection in green building projects. What criteria do you use to choose environmentally friendly materials, and how do these choices impact the project’s overall sustainability?
There should be no idea of predetermined material or technique. It should be evolved after a thorough analysis of the local context to maximise the use of local materials and construction practices for sustainability and performance. Material always combines with construction technique and, therefore, that combined decision should govern the design, and architectural grammar should evolve through the same. Polluting or hazardous materials should be avoided. Recycling the waste as a building component, whenever potential, must be explored. Products and processes that generate local involvement and income must be encouraged.
How do you integrate cutting-edge green technologies into your designs? Are there specific technological innovations that have proven particularly effective in enhancing the sustainability of your projects?
Integrating green technologies into our designs involves a careful selection process based on the context of place, people, and program. Our foray into technology development includes transforming municipal waste into building components through local processes. This approach encompasses various options such as fly ash bricks, soil blocks with a minimal cement binder, waste residue bricks, crate wood partitions, glass and plastic bottle walls, and more. These solutions, derived from recycling waste materials, reduce pollution by reusing resources and create employment opportunities through transformation and value-addition processes. Moreover, they serve as cost-effective and high-performing alternatives, contributing to improving sustainable construction practices.
19
Cookie Consent
We use cookies to personalize your experience. By continuing to visit this website you agree to our Terms & Conditions, Privacy Policy and Cookie Policy.







