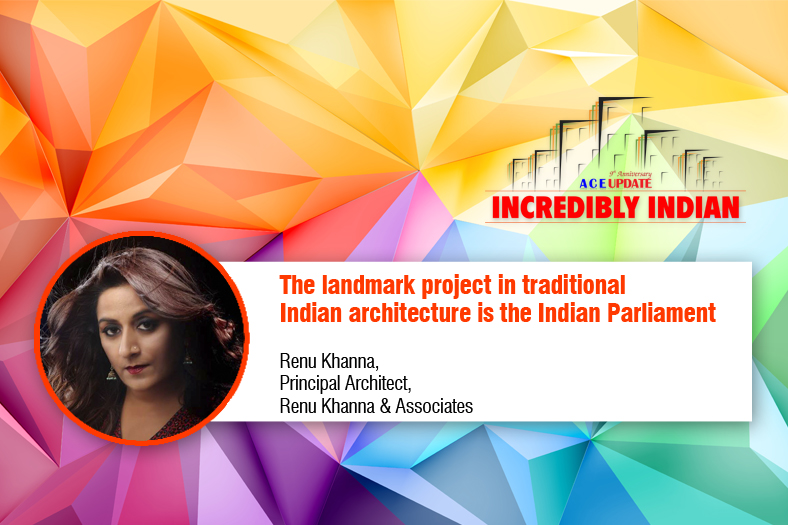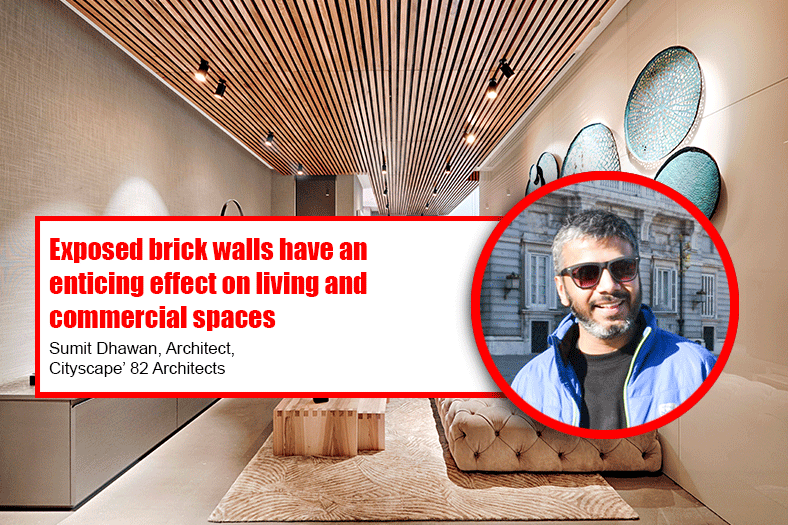The landmark project in traditional Indian architecture is the Indian Parliament

The building was inspired from 11th century Chausath Yogini Temple at Morena, Madhya Pradesh. We call it Lutyens architecture but we forget to give credit to that architect who designed the temple
Considering India in itself has a vast syntax of architecture and design, what in your opinion is the right definition for Indian architecture and design?
Indian architecture and design is that architecture which uplifts its end users from finite to infinite realm in the pursuit of bringing happiness by increasing the connectedness to the self essentially through the use of Panchtatva i.e. five elements of nature.
Be it the Rajasthani jharokhas, monumental spacious gopurams or Indo-Islamic domes and fountains, they all strive to connect with nature i.e. earth water, fire, air and space.
Most of Indian architecture is lost to natural calamities and destruction by foreign invaders and is yet to be discovered just like Dwarka under the Arabian Sea. Dating back from 2600 BC; Indus valley civilisation to Gupta’s, Jains, temple architecture, Indo-Islamic influence and then the colonial influence, many external influences came but they all mingled with the Indian architectural language and thus created a healthy fusion which kept intact the spirit of Indian architecture i.e. to uplift mankind from finite to infinite.
As we get globalised day by day, are we in the midst of an identity crisis in the architecture and design sense?
I disagree with the argument that we are losing identity as we get globalised day by day. There are many Indian architects who are still keeping the soul of Indian architecture and identity going and yet designing buildings which belong to the present time. Our basic culture of common courtyards was highly promoted by Charles Correa and has also reflected in many of my designs too. In fact, the JK Indian architect of the year award which I won in 1999 revolves around the socially interactive spaces where 16 low income group families live like one big family bringing climate friendly solar passive architecture and socially interactive spaces where people shared their joys and sorrows for physical and mental well-being.
When it comes to traditional Indian architecture, which project in your opinion is a landmark project?
The landmark project in traditional Indian architecture is the Indian parliament building which was inspired from 11th century Chausath Yogini Temple at Morena, Madhya Pradesh. We call it Lutyens architecture but we forget to give credit to that architect who designed the temple. Konark temple is another such example of a landmark project where the first ray of sun is made to fall on the deity. It was built in 13th century Sun Chariot temple with its 12 wheels and 7 horses was damaged in 1568 AD by a general of Sultan. The original temple had a main sanctum sanctorum (vimana), which is estimated to have been 229 feet (70m) tall.
When it comes to contemporary architecture, which project in your opinion reflects the inherent ‘Indianness’ in the present timeline?
Chappar Chiri War Memorial, Mohali is one such example which reflects the inherent indianness in the present timeline.
Here the architectural concept has evolved out of the pages of history. The memorial had been constructed on the land where the battle had been fought. On May 11, 1710 AD, Baba Banda Singh Bahadur defeated Wazir Khan who’d killed four sons of Guru Gobind Singh ji. Wazir Khan chose a site for war which was plain on one side and had rough terrain of chappar (pond), chiri (bushes) and tibbas (sand dunes) on the other thinking that the Sikhs would lose the war. Banda Bahadur climbed the highest mound and saw the enemy line up and decided his winning war strategy. To highlight the strategy and the then circumstances, we decided to recreate the landscape that existed in 1710, which Wazir Khan thought would be a hindrance but Banda Bahadur’s strategy made them win the war. He envisioned that the sandy tibbas will not allow the cannon balls to blast, the chappar pond will make the horses fall in water and facing chiri bushes the soldiers will have to get down from their horses then these Sikh soldiers did guerrilla attacks hiding behind the tibbas and won the war.
We designed the pond in the low lying area of site and designed all our buildings under RCC domes to make them look like tibbas and created landscaping above with the statues of generals on top. On the other side, where Mughal forces were positioned we planned a 328 feet high landmark victory tower called Fateh Burj. This Fateh Burj has three levels of victory walks dedicated to two smaller victories which led to the third final victory.
This landmark project has a contemporary touch yet has Indianness about it. The uplifting of visitors mind starts from the entrance where there’s a small gate in a much bigger gate as it used to be there in 1710 then the arched view of magnificent Fateh Burj captures the eye. In the complex no buildings are visible it’s just landscaping uniting the five elements of nature. Air moving between the tibbas and the cross ventilation within the victory tower arches like the Rajasthani jharokhas and monumental space of the gopurams in the victory tower all these work together to capture the mind and transport the visitor from finite to infinite, from 21st century to 18th century and fill the visitor with pride, happiness and amazement.
How much say will technology have in the future of architecture?
Indian architects have always been trying to strive for the best while remaining within the limited resources. Here in Fateh Burj, we used Hybrid technology i.e. precast and prefab. The central core is having lifts, staircase and shafts was done with slip form shuttering in just 40 days time we reached as high as 270 feet then used steel columns , beams , girder and deck sheet we created the first slab at 70 feet height without any shuttering and saved time and money. Then all wall panels and staircases were precast and the final dome was fabricated on the ground floor and lifted up. With this great technology we finished this project from jungle to landscaping in just 11 months time. Technology will always have a say in future of architecture.
Renu Khanna, Principal Architect, Renu Khanna & Associates
Cookie Consent
We use cookies to personalize your experience. By continuing to visit this website you agree to our Terms & Conditions, Privacy Policy and Cookie Policy.









