The Monochrome House

Designed by Dada & Partners the Monochrome House stays true to the client brief and adds its own dose of glamour without being too ostentatious
The brief required a residence for a young couple who aspired for a contemporary home that housed not only a living unit but also work and entertainment zones spread across different levels. At the same time, they desired landscape zones that could inter connect with all spaces both horizontally and vertically. The clients’ penchant was towards a slick modernist vocabulary amalgamated the habitable spaces with the landscape design.
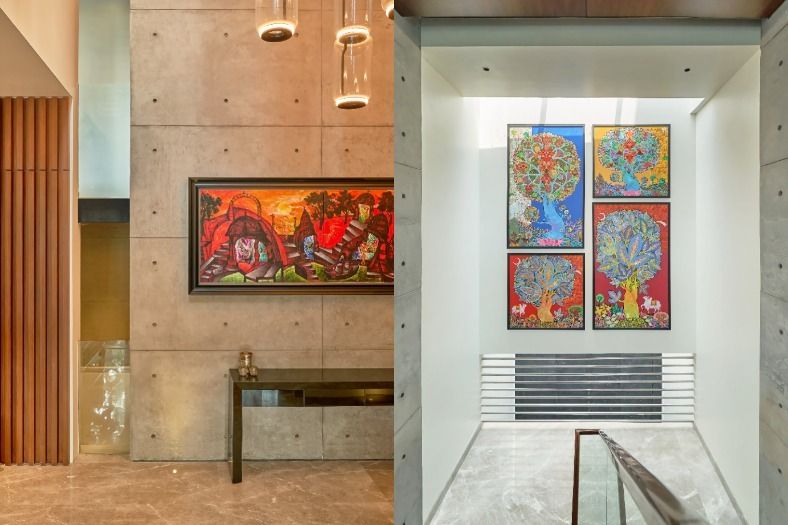 Exposed concrete and black limestone forms the main theme across the home and have been incorporated extensively throughout the structure, both internally and externally hence the project is aptly named as ‘Monochrome house’.
Exposed concrete and black limestone forms the main theme across the home and have been incorporated extensively throughout the structure, both internally and externally hence the project is aptly named as ‘Monochrome house’.
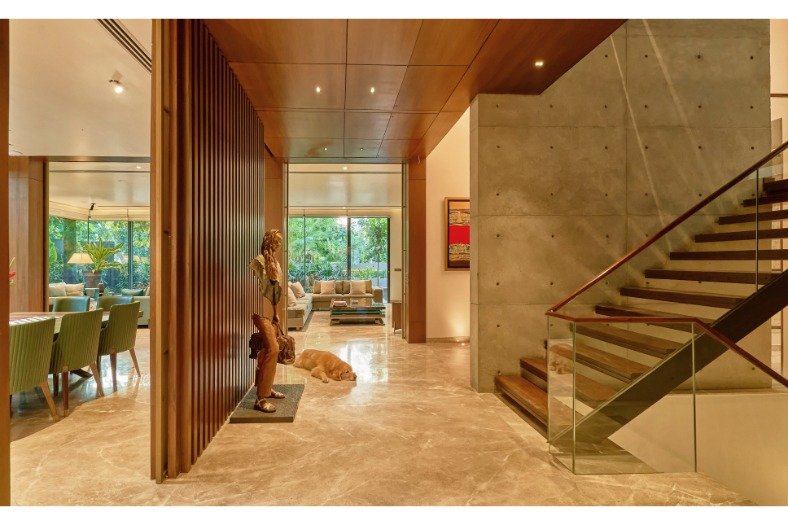 Monochrome House is set across four levels. Flanked with exposed concrete walls, the connection across all levels is through a metal and timber staircase that staggers inwards from the building edge creating a skylight at the top of second and third levels. The triple height wall below the skylight is clad with black limestone. This volume subtly changes shape and depth, casting shadow by pulling in daylight and illuminates the stair void throughout the day.
Monochrome House is set across four levels. Flanked with exposed concrete walls, the connection across all levels is through a metal and timber staircase that staggers inwards from the building edge creating a skylight at the top of second and third levels. The triple height wall below the skylight is clad with black limestone. This volume subtly changes shape and depth, casting shadow by pulling in daylight and illuminates the stair void throughout the day.
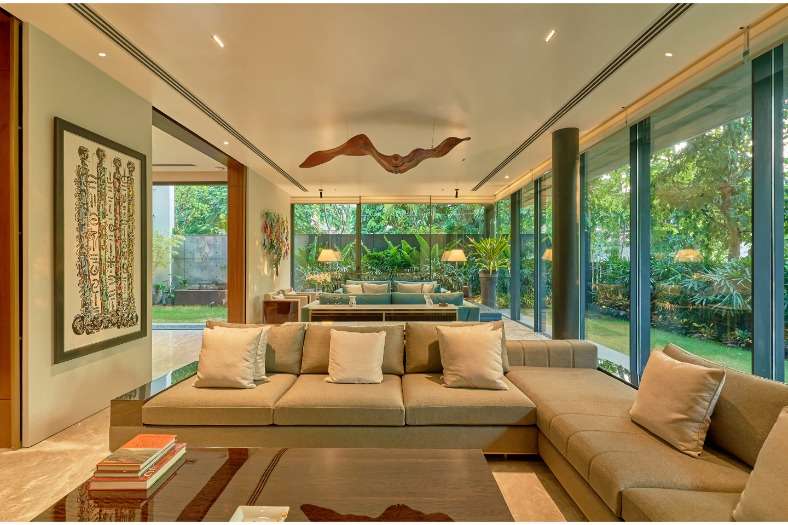 Achieving the desired segregation in this project was relatively easier as the client’s brief did not impose too may rooms and spaces. The modest four-bedroom arrangement is spread across the lower three floors, of which, one is positioned on the ground floor that largely houses the entertainment and formal areas. The first level is an intimate space with a master suite, an ancillary room and a cosy lounge. The second floor was designed around a large gym facing the front with parent’s bedroom towards the rear. The top floor features the highlight of the project with a thousand square feet lounge zone that opens up to a large terrace deck with views out towards the neighbouring greens.
Achieving the desired segregation in this project was relatively easier as the client’s brief did not impose too may rooms and spaces. The modest four-bedroom arrangement is spread across the lower three floors, of which, one is positioned on the ground floor that largely houses the entertainment and formal areas. The first level is an intimate space with a master suite, an ancillary room and a cosy lounge. The second floor was designed around a large gym facing the front with parent’s bedroom towards the rear. The top floor features the highlight of the project with a thousand square feet lounge zone that opens up to a large terrace deck with views out towards the neighbouring greens.
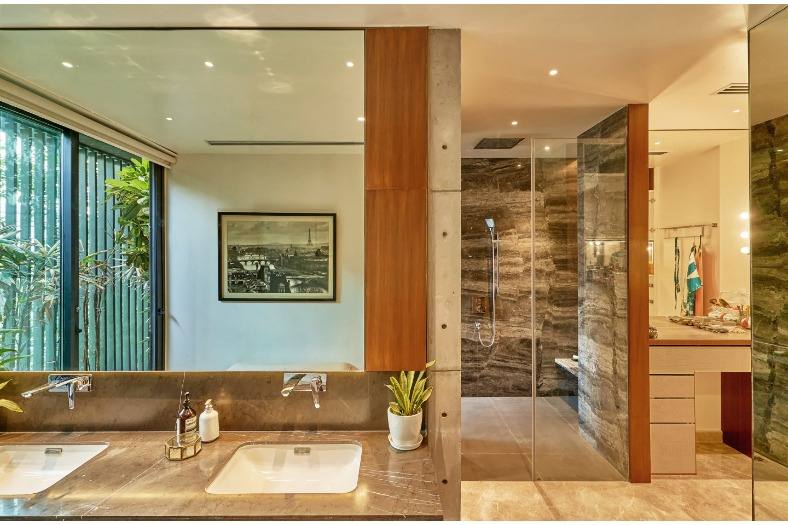 Natural light and ventilation in this residence was introduced by opening up the south face of the house and punching a courtyard up to the roof level. The residence also includes architectural features such as Charcoal Aluminum louvers on the west facade, huge overhangs not only add to the design vocabulary but assist in reducing heat gain into the building and hence making the structure more thermal efficient. This internal courtyard serves as a separator between the living room and the parent’s room on the ground floor whilst ensuring visual connection from all living zones between levels. The courtyard takes advantage of the corner location and thus feels visually larger as the external landscape merges in as well.
Natural light and ventilation in this residence was introduced by opening up the south face of the house and punching a courtyard up to the roof level. The residence also includes architectural features such as Charcoal Aluminum louvers on the west facade, huge overhangs not only add to the design vocabulary but assist in reducing heat gain into the building and hence making the structure more thermal efficient. This internal courtyard serves as a separator between the living room and the parent’s room on the ground floor whilst ensuring visual connection from all living zones between levels. The courtyard takes advantage of the corner location and thus feels visually larger as the external landscape merges in as well.
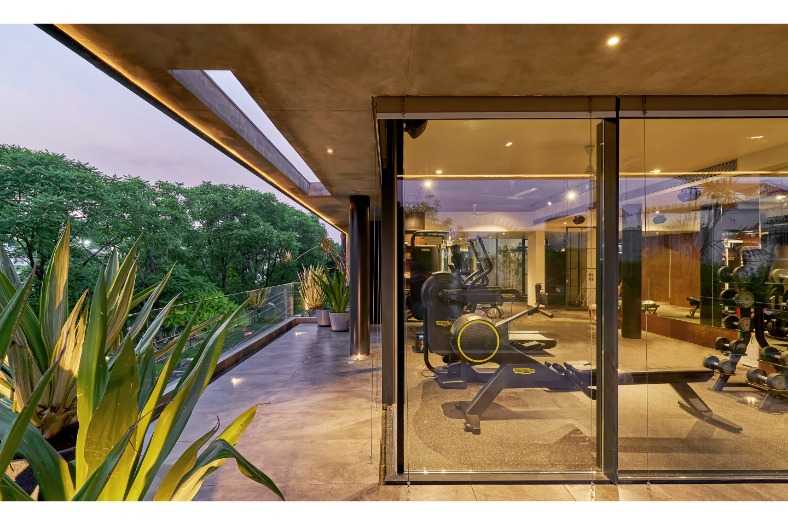 The master suite comprising of the bedroom, dress and bathroom has been positioned to the front of the first floor with ample views to the landscaped garden across the street. Natural light inundations the entire suite through the continuous glazing. At the same time strategically placed, full height vertical louvers outside the glazing keep this zone private. For artificial illumination, the lights were selected prudently basis the usage of various spaces. Lights with the least possible glare i.e. deep recessed fixtures were largely used in the formal, lounge and bedrooms. The gymnasium is equipped with track lights with spots which highlights specific equipment as desired. The main entry foyer incorporates a suspended set of four blown glass modules called the ‘Noctambules’ from Flos. The ground floor is essentially a transparent podium, which engages with the outdoor landscape. The interior and exterior spaces blend seamlessly together with the use of slim profiled frameless floor to ceiling glass. All the interior accessories were custom designed by EMME. The firm meticulously designed and sourced items per requirements for all spaces and rooms.
The master suite comprising of the bedroom, dress and bathroom has been positioned to the front of the first floor with ample views to the landscaped garden across the street. Natural light inundations the entire suite through the continuous glazing. At the same time strategically placed, full height vertical louvers outside the glazing keep this zone private. For artificial illumination, the lights were selected prudently basis the usage of various spaces. Lights with the least possible glare i.e. deep recessed fixtures were largely used in the formal, lounge and bedrooms. The gymnasium is equipped with track lights with spots which highlights specific equipment as desired. The main entry foyer incorporates a suspended set of four blown glass modules called the ‘Noctambules’ from Flos. The ground floor is essentially a transparent podium, which engages with the outdoor landscape. The interior and exterior spaces blend seamlessly together with the use of slim profiled frameless floor to ceiling glass. All the interior accessories were custom designed by EMME. The firm meticulously designed and sourced items per requirements for all spaces and rooms.
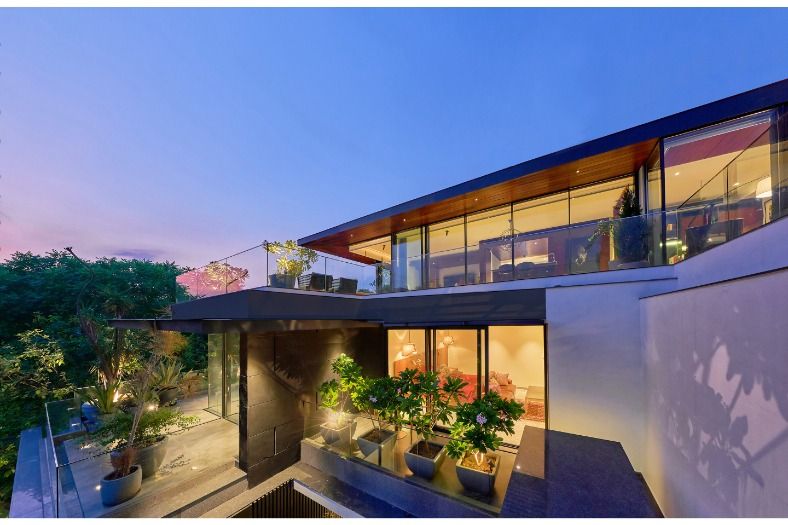 When it comes to colour strategy, both architectural and interior design area based on muted tones and modest materials. The skin/facade for the main building was kept monochromatic. Colours for materials used were: Grey (Exposed concrete), black stone (Limestone), Aluminium (charcoal grey) and wood was sparsely used to impart warmth in key areas. The same theme revolves in the interiors with the main flooring marble in Grey tone. The Exposed concrete walls were incorporated in the interior spaces as well. Black limestone cladding was also borrowed from the outdoor with the staircase triple height wall cladded with the same. One of the key elements of the house is the den and entertainment lounge on the top level that connects to the outdoor deck providing breath taking views of the city skyline. A study also forms part of this level and is configured towards the eastern corner of the floor plate.
The Monochrome House stays true to the client brief and adds its own dose of glamour without being too ostentatious. The manner whereby the external vocabulary effortlessly and seamlessly carries through to the inside forms truly showcases the creative dexterity of Dada & Partners who designed the project. To keep the intent contiguous, palette of the few decisive elements and materials have been very thoughtfully configured by the architectural firm in an extremely balanced mode and they play a crucial role in creating the overall design drama which the residence evidently showcases.
When it comes to colour strategy, both architectural and interior design area based on muted tones and modest materials. The skin/facade for the main building was kept monochromatic. Colours for materials used were: Grey (Exposed concrete), black stone (Limestone), Aluminium (charcoal grey) and wood was sparsely used to impart warmth in key areas. The same theme revolves in the interiors with the main flooring marble in Grey tone. The Exposed concrete walls were incorporated in the interior spaces as well. Black limestone cladding was also borrowed from the outdoor with the staircase triple height wall cladded with the same. One of the key elements of the house is the den and entertainment lounge on the top level that connects to the outdoor deck providing breath taking views of the city skyline. A study also forms part of this level and is configured towards the eastern corner of the floor plate.
The Monochrome House stays true to the client brief and adds its own dose of glamour without being too ostentatious. The manner whereby the external vocabulary effortlessly and seamlessly carries through to the inside forms truly showcases the creative dexterity of Dada & Partners who designed the project. To keep the intent contiguous, palette of the few decisive elements and materials have been very thoughtfully configured by the architectural firm in an extremely balanced mode and they play a crucial role in creating the overall design drama which the residence evidently showcases.
 Exposed concrete and black limestone forms the main theme across the home and have been incorporated extensively throughout the structure, both internally and externally hence the project is aptly named as ‘Monochrome house’.
Exposed concrete and black limestone forms the main theme across the home and have been incorporated extensively throughout the structure, both internally and externally hence the project is aptly named as ‘Monochrome house’.
 Monochrome House is set across four levels. Flanked with exposed concrete walls, the connection across all levels is through a metal and timber staircase that staggers inwards from the building edge creating a skylight at the top of second and third levels. The triple height wall below the skylight is clad with black limestone. This volume subtly changes shape and depth, casting shadow by pulling in daylight and illuminates the stair void throughout the day.
Monochrome House is set across four levels. Flanked with exposed concrete walls, the connection across all levels is through a metal and timber staircase that staggers inwards from the building edge creating a skylight at the top of second and third levels. The triple height wall below the skylight is clad with black limestone. This volume subtly changes shape and depth, casting shadow by pulling in daylight and illuminates the stair void throughout the day.
 Achieving the desired segregation in this project was relatively easier as the client’s brief did not impose too may rooms and spaces. The modest four-bedroom arrangement is spread across the lower three floors, of which, one is positioned on the ground floor that largely houses the entertainment and formal areas. The first level is an intimate space with a master suite, an ancillary room and a cosy lounge. The second floor was designed around a large gym facing the front with parent’s bedroom towards the rear. The top floor features the highlight of the project with a thousand square feet lounge zone that opens up to a large terrace deck with views out towards the neighbouring greens.
Achieving the desired segregation in this project was relatively easier as the client’s brief did not impose too may rooms and spaces. The modest four-bedroom arrangement is spread across the lower three floors, of which, one is positioned on the ground floor that largely houses the entertainment and formal areas. The first level is an intimate space with a master suite, an ancillary room and a cosy lounge. The second floor was designed around a large gym facing the front with parent’s bedroom towards the rear. The top floor features the highlight of the project with a thousand square feet lounge zone that opens up to a large terrace deck with views out towards the neighbouring greens.
 Natural light and ventilation in this residence was introduced by opening up the south face of the house and punching a courtyard up to the roof level. The residence also includes architectural features such as Charcoal Aluminum louvers on the west facade, huge overhangs not only add to the design vocabulary but assist in reducing heat gain into the building and hence making the structure more thermal efficient. This internal courtyard serves as a separator between the living room and the parent’s room on the ground floor whilst ensuring visual connection from all living zones between levels. The courtyard takes advantage of the corner location and thus feels visually larger as the external landscape merges in as well.
Natural light and ventilation in this residence was introduced by opening up the south face of the house and punching a courtyard up to the roof level. The residence also includes architectural features such as Charcoal Aluminum louvers on the west facade, huge overhangs not only add to the design vocabulary but assist in reducing heat gain into the building and hence making the structure more thermal efficient. This internal courtyard serves as a separator between the living room and the parent’s room on the ground floor whilst ensuring visual connection from all living zones between levels. The courtyard takes advantage of the corner location and thus feels visually larger as the external landscape merges in as well.
 The master suite comprising of the bedroom, dress and bathroom has been positioned to the front of the first floor with ample views to the landscaped garden across the street. Natural light inundations the entire suite through the continuous glazing. At the same time strategically placed, full height vertical louvers outside the glazing keep this zone private. For artificial illumination, the lights were selected prudently basis the usage of various spaces. Lights with the least possible glare i.e. deep recessed fixtures were largely used in the formal, lounge and bedrooms. The gymnasium is equipped with track lights with spots which highlights specific equipment as desired. The main entry foyer incorporates a suspended set of four blown glass modules called the ‘Noctambules’ from Flos. The ground floor is essentially a transparent podium, which engages with the outdoor landscape. The interior and exterior spaces blend seamlessly together with the use of slim profiled frameless floor to ceiling glass. All the interior accessories were custom designed by EMME. The firm meticulously designed and sourced items per requirements for all spaces and rooms.
The master suite comprising of the bedroom, dress and bathroom has been positioned to the front of the first floor with ample views to the landscaped garden across the street. Natural light inundations the entire suite through the continuous glazing. At the same time strategically placed, full height vertical louvers outside the glazing keep this zone private. For artificial illumination, the lights were selected prudently basis the usage of various spaces. Lights with the least possible glare i.e. deep recessed fixtures were largely used in the formal, lounge and bedrooms. The gymnasium is equipped with track lights with spots which highlights specific equipment as desired. The main entry foyer incorporates a suspended set of four blown glass modules called the ‘Noctambules’ from Flos. The ground floor is essentially a transparent podium, which engages with the outdoor landscape. The interior and exterior spaces blend seamlessly together with the use of slim profiled frameless floor to ceiling glass. All the interior accessories were custom designed by EMME. The firm meticulously designed and sourced items per requirements for all spaces and rooms.
 When it comes to colour strategy, both architectural and interior design area based on muted tones and modest materials. The skin/facade for the main building was kept monochromatic. Colours for materials used were: Grey (Exposed concrete), black stone (Limestone), Aluminium (charcoal grey) and wood was sparsely used to impart warmth in key areas. The same theme revolves in the interiors with the main flooring marble in Grey tone. The Exposed concrete walls were incorporated in the interior spaces as well. Black limestone cladding was also borrowed from the outdoor with the staircase triple height wall cladded with the same. One of the key elements of the house is the den and entertainment lounge on the top level that connects to the outdoor deck providing breath taking views of the city skyline. A study also forms part of this level and is configured towards the eastern corner of the floor plate.
The Monochrome House stays true to the client brief and adds its own dose of glamour without being too ostentatious. The manner whereby the external vocabulary effortlessly and seamlessly carries through to the inside forms truly showcases the creative dexterity of Dada & Partners who designed the project. To keep the intent contiguous, palette of the few decisive elements and materials have been very thoughtfully configured by the architectural firm in an extremely balanced mode and they play a crucial role in creating the overall design drama which the residence evidently showcases.
When it comes to colour strategy, both architectural and interior design area based on muted tones and modest materials. The skin/facade for the main building was kept monochromatic. Colours for materials used were: Grey (Exposed concrete), black stone (Limestone), Aluminium (charcoal grey) and wood was sparsely used to impart warmth in key areas. The same theme revolves in the interiors with the main flooring marble in Grey tone. The Exposed concrete walls were incorporated in the interior spaces as well. Black limestone cladding was also borrowed from the outdoor with the staircase triple height wall cladded with the same. One of the key elements of the house is the den and entertainment lounge on the top level that connects to the outdoor deck providing breath taking views of the city skyline. A study also forms part of this level and is configured towards the eastern corner of the floor plate.
The Monochrome House stays true to the client brief and adds its own dose of glamour without being too ostentatious. The manner whereby the external vocabulary effortlessly and seamlessly carries through to the inside forms truly showcases the creative dexterity of Dada & Partners who designed the project. To keep the intent contiguous, palette of the few decisive elements and materials have been very thoughtfully configured by the architectural firm in an extremely balanced mode and they play a crucial role in creating the overall design drama which the residence evidently showcases.Cookie Consent
We use cookies to personalize your experience. By continuing to visit this website you agree to our Terms & Conditions, Privacy Policy and Cookie Policy.










