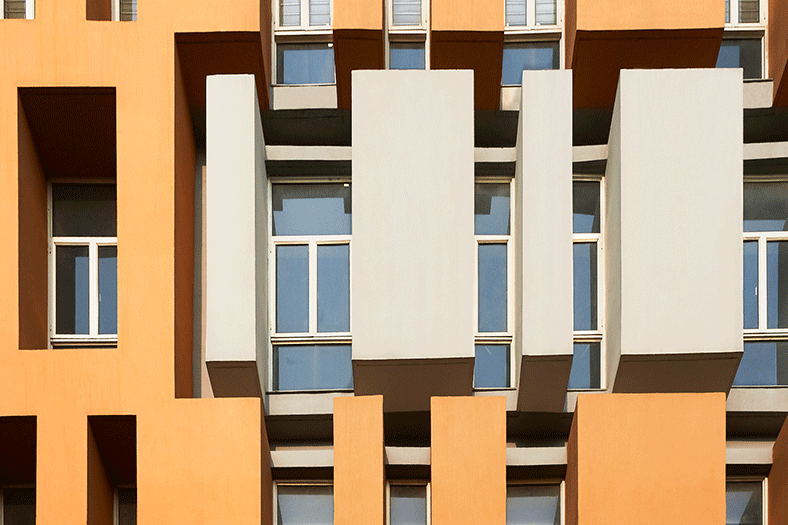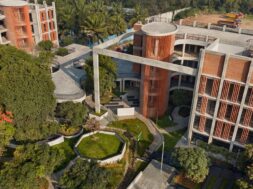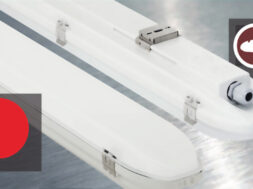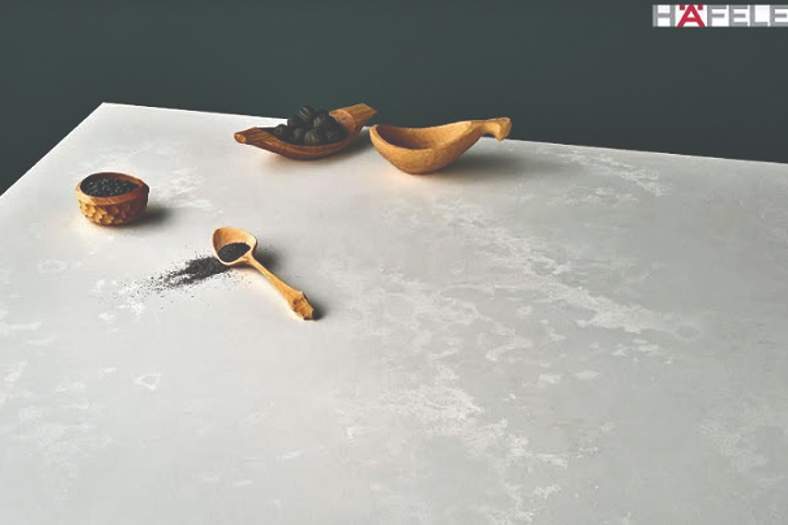The YWCA Project – Sustainability at its heart

The YWCA Facility in Dwarka, Delhi designed by Morphogenesis is one of the finest projects that epitomizes sustainable design.
The Vocational Training Institute based in Dwarka has been set up with the vision to impart holistic education to the millennium generation.The residential facility for working women with an academic section that supports vocational training anchors itself on aspects of community, culture, environment, and economics. The design process was driven by a critical investigation of the building’s immediate urban and social context. Placed around a courtyard is the building. The building houses offices, classrooms, learning spaces, a library and dormitories.
The design responds to client, climate & site context yet is mindful that the project is globally pertinent. YWCA sports a unique and vibrant façade skin that provides shade within the building and doubles up as storage units that can be accessed from the inside. The north-east face is flanked with group housing societies on either side and a narrow green belt on the South eastern edge. Larger volumes are placed on the south side to cut off the sun and provide shade to internal courtyards. Multiple verandas, courtyards, and terraces, allow visual permeability, providing porosity to the built volume, while serving as outdoor learning and social spaces.
Passive cooling strategies such as stack effect facilitated by the central courtyard to the basement inspired by traditional step wells and using terraces and green covers as thermal buffers, the YWCA campus relies less on mechanical cooling. The step well design also provides occupants a safe, interactive space for social and recreational activities. Being a subterranean space, this area is naturally cooler; it employs earth sheltering, thermal banking, and evaporative cooling to modulate the high temperatures. This creates a conducive microclimate without the use of air-conditioning, fostering a multitude of student activities and enhancing its public character.
What makes YWCA noteworthy is that its contemporary design is built to be cost-effective. YWCA is a charitable institute and so, the architectural response has been cost-effective and impactful, sufficient for the design to support the functionality and fostering a sense of being within the campus, adding that the construction itself is kept simple, while the intuitive building physics ensures operational and maintenance costs are reduced.
Aesthetically, the building’s palette of orange, yellow and white gives it a distinct identity. Relying more on the clever articulation of the building’s function through space optimisation and planning, the YWCA campus stands as an iconic building in the vicinity.
Cookie Consent
We use cookies to personalize your experience. By continuing to visit this website you agree to our Terms & Conditions, Privacy Policy and Cookie Policy.









