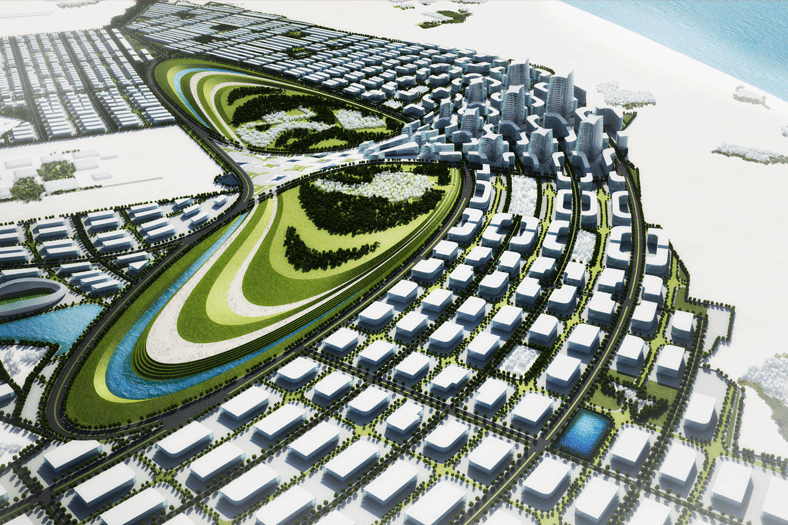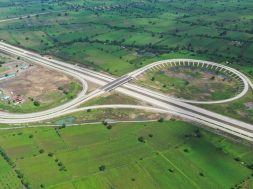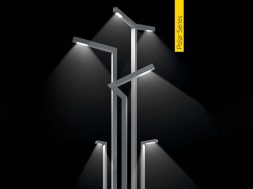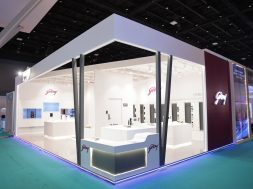Time-based mapping is crucial

Designing a smart city seems to be one of the biggest challenges as the way a society works differs from place to place. Basically, cities are designed to accommodate human behaviour and needs. It is essential to have a detailed data analysis on the human behaviour and time-based usage of zones to create an efficient smart city, according to Ar. Amit Gupta and Ar. Britta Knobel Gupta, Studio Symbiosis.
What are the major challenges faced while developing smart cities?
It is critical for the growth and development of a country to have a designed urban fabric. Smart cities lay the framework for a development that has various levels of systems integrated in the masterplan to ensure an efficient and robust city.
What makes a smart city is integration of the elements of mater planning, green corridors, segregation of movement networks, integrating sustainable strategies in the design and selection of materials.
The way a society works differs from place to place. Cities are designed to accommodate human behaviour and needs. This is the biggest challenge in designing a smart city. Traditionally, masterplans are inspired from masterplan of bigger cities in the region. This means that the pitfalls are also embedded in the new cities.
It is critical to have a detailed data analysis on the human behaviour and time-based usage of zones to create an efficient smart city. Traffic is the biggest issue in Indian cities. The solution is not to just keep on making the roads wider, but rather creating means of transport that facilitate segregation and ease of movement for the inhabitants. An example of this is Trans Ganga Masterplan in Kanpur designed by our office that was nominated as top seven future smart cities of India. The road network itself had segregation of lanes for pedestrian, bike, cars and buses. In addition, at the heart of the masterplan a central green has been provided that creates the opportunity to have pedestrian and bike paths that short circuit the road network and creates a different layer of movement.
Now the challenge was for us to make this 400 acre central green into a comfortable space for the user. In India where the temperature can go to 45-50 degrees, just creating an open green is not serving any purpose. We had a human comfort engineer from New York as a part of our team to ensure design strategies to transform this central green into a comfortable space.Time based mapping is essential to well-designed smart city.
How smart cities are leveraging construction activities in Indian cities?
The scale and magnitude of these cities itself account for the quantum of construction in terms of masterplan services, infrastructure and then the buildings itself. We are currently involved in 6 masterplans at the moment. Trans Ganga 1250 acres in Kanpur, Allahabad Masterplan 1250 Acres, 2500-acre masterplan close to Taj expressway, Gwalior Train Station along with Masterplan and Bangalore Train Station with Masterplan. We have also designed an 890 acres Eco Park in heart of Delhi, which is the biggest Eco Park in the country. Apart from this, we are also working with Raipur smart city.
The figures are just to give a perspective as to how much work is going in our country in terms of smart cities and masterplans.
What is the suitable approach for urban accommodation in smart cities?
The accommodation is a very critical aspect for a smart city development. When designed a smart city both the resident population as well as the floating population needs to projects and calculated. For us the design looks at creating a work live relationship, to ensure that the city becomes a self-sufficient city.
The accommodation itself is designed into three modules. Plotted development; this segment is further divided into HIG, MIG. LIG and this distribution of category and plot size vary from city-to- city based on the requirement of the people. The second segment is Group housing. The third and a very interesting segment is the studio apartments, service apartment, housing units as a part of a mixed use building in the heart of the work district. It is this component that has usually commercial on ground floor, and then either dedicated offices or a mix of offices and residential on upper floors.
How do you look at the technology, products and solutions available for building world-class smart cities in India?
It is critical to stop using “world class or International standard” as the benchmark and create a new benchmark that would be known as “Indian standard” that would become a new standard for the world to look up to.
Technology should be embraced in the smart cities and also these elements can be synchronised and integrated with each other. There are lot of products and solution available and should be carefully understand in terms of withstanding the test of time before implementing them in our cities.
What are the existing and emerging trends in designing smart cities?
Every practice looks at a design differently and it is the same in terms of a smart city. The approach we take in our office towards smart cities is to create an amalgamated and robust sustainable city that is left behind as a legacy for the future generations.
Smart cities lay the framework for a development that has various levels of systems integrated in the masterplan to ensure an efficient and robust city.
Ar. Amit Gupta and Ar. Britta Knobel Gupta, Studio Symbiosis
Cookie Consent
We use cookies to personalize your experience. By continuing to visit this website you agree to our Terms & Conditions, Privacy Policy and Cookie Policy.









