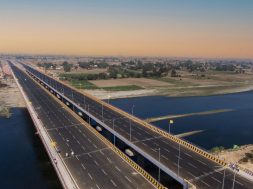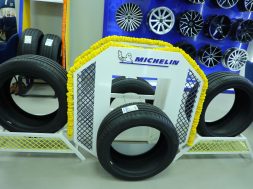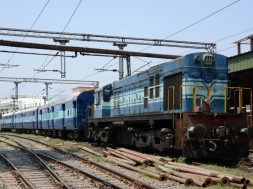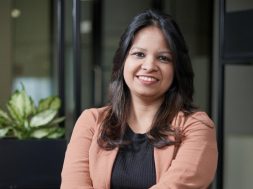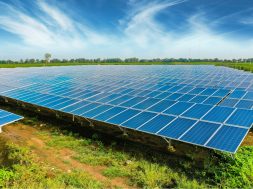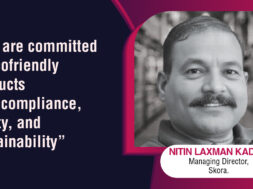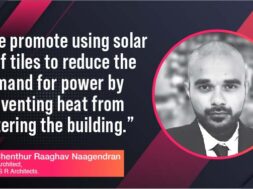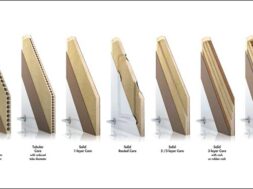“The campus is designed in a way that it is naturally sustainable without any external applications on the buildings — be it the use of natural light or clear response to topography and climate,” says Sanjay Porwal, Architect, Kalayojan Architects and PMC
Integrated campus is one word which aptly defines the VTU regional centre. Sanjay Porwal shares how they made it possible to create a university campus that encourages higher studies.
USP of the projectThe development of regional campus for Visvesvaraya Technological University has been a fulfilling experience in all aspects of architectural achievement. The idea was to create a unique institutional character for the spaces. The result is a technological campus with modern building that retains the cultural ethos and traditional values. Meticulous, detailed planning was the tool used to erect building conceived with a strong yet unifying visual character arranged around the campus with a serene atmosphere conducive to exchange and growth of knowledge.The regional centre is located on a contoured 8-acre site in the green, peaceful city of Mysore. As compared to their other regional centre, this site is relatively small calling for a higher density of built form to fit in the expansive requirement.
Having decided to restrict the building height to a maximum of five floors, the layout was conceived as an interweave of builtforms and inter connected open courts. This makes the entire campus totally pedestrianised except the peripheral track allowing vehicular access to all the buildings, helped by the roads surrounding the site on 3 sides. A peaceful and pollution free atmosphere has been maintained on campus by restricting the movement of traffic to the peripheral ring road and emphasising on pedestrian access to all areas. This arrangement also creates ample opportunity for interpersonal interactions.The site is fairly divided into three zones: academic, recreational and residential zone. Academic zone includes administration building, training centre and PG blocks.
The recreational zone includes the library, convention centre, clubhouse and guest house. Residential zone includes trainees hostel, boys hostel, girls hostel, mess and gymnasium and housing facilities for teaching and non-teaching staff.
Academic and residential zones are designed conventionally, keeping more focus on better functionality and connectivity. The interface between the buildings and outdoors is punctuated with colonnaded passages at various levels as often seen in historical buildings in Mysore.
A valley formed by the slight dip of levels along the centre line of the site has been used to locate the recreational facilities that form the interface between residential and academic areas. The valley is kept untouched, acts a green buffer as well as helps site drainage, thus avoiding waterlogging in any particular area. The recreational zone forms a playful, relaxing transition from one zone to other, giving it a different experience. Keeping this in mind, the library building and convention centre are emphasised by two unique shapes – the library being of a truncated pyramid shape and convention being slightly elliptical form.
Two north faces of the library building are entirely glazed throughout the four levels, allowing ample north light in for comfortable reading saving energy naturally. The floor area reduces with ascending levels creating interesting overlooking floors. The objective behind convention centre was to create an international image with a clarity in form with proper definition of spaces.
Each zone has a central court which acts as a intra-community space of that zone. Buildings in each zone are interconnected for better connectivity to give more scope of green spaces on ground with more built-up above. These courts are interconnected by pedestrian walkways.
Socio-economic impactsThe regional campus encourages higher studies and provides better learning facilities and opportunities so that the students from this region can contribute to the economy later.
Challenges in executionAchieving the requirements on the site was the biggest challenge in the project as it was small contoured site as compared to other regional centres.
Solutions undertakenHigher density of built forms, less ground coverage, and provision of stilt areas were primary solutions undertaken. Restricting vehicular access inside the campus provided more space for buildings. The buildings were interconnected at higher levels, thus achieving the requirement and yet using the ground coverage for free movement and green areas.
Dream projectRegional campus for Visvesvaraya Technological University, Mysore• Client: Visvesvaraya Technological University, Belgaum• Project cost: ` 3.5 crore• Built-up area: 43,500 sq.m.• Architect: Kalayojan Architects and PMC• Status: Phase I (commenced April 2007); Phase II (commenced Oct 2013)
8
Cookie Consent
We use cookies to personalize your experience. By continuing to visit this website you agree to our Terms & Conditions, Privacy Policy and Cookie Policy.
