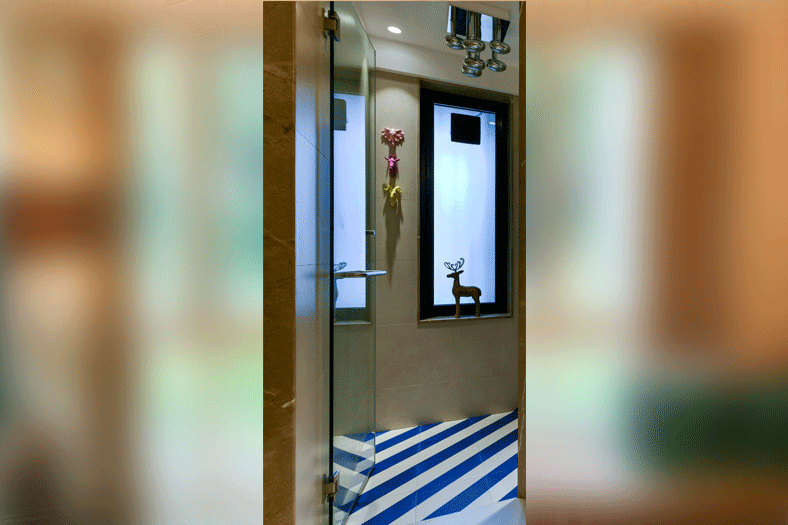Doors and Windows – Aiding movements and ventilation

No home is complete without doors and windows. Even opportunity needs a door to knock at unless a window of opportunities has made itself prevalent.
Doors and windows are an important part of the architectural and design syntax. A door acts as a gateway between the property and the world outside as also between the different rooms within the property itself. Windows on the other hand ensure light and ventilation within the property.
Door and Window Placement
Since doors and windows have important functions to perform care has to be taken with regards to its placement “Natural lighting is one of the important attributes to be taken into account for the apt doors and windows placement in a home,” says Manish Dixit, Principal Architect, AUM Architects “Placement of windows can also be done according to the directions. Optimum air circulation is another factor to be considered so for adequate ventilation.”
Ishvinder Kaur, Founder and Principal, ivpartners, too seems to be in agreement and says “Doors and windows aren’t just openings, they bring its residents closer to nature and connected to their surroundings. It is important to consider the direction of daylight, view and cross ventilation while planning the placement of the fenestrations.“ “The placement of fenestration results out of two predominant factors, circulation patterns within a space, and studies that dictate the admittance of natural elements into a space,” says Ashok Kularia, Director, ANJ Design “These binaries have evolved over the years as a meticulous science, with various computational tools available to designers, to comprehensively test a space for various factors like thermal comfort, lux levels, glare, rain and wind influx etc”.
The Timeless Classics
If one looks back in the past, from royal palaces to palatial bungalows doors and windows had quite a say. The charm of those intricate designs are so enticing that even today architects and designers find inspiration in them. Punjab Grill at Kalaghoda, Mumbai is one such example. The doors and windows installed there are unique to the inheritance of the building. The windows incorporate fixed glazings fabricated in aluminum with a segmental arch in keeping with the existing building facade.
“Doors and Windows in heritage structures had to moderate the interior environments they engendered without the use of technologies available to us today, and hence, structurally were directly influenced by the climate of the region they were designed for,” says Ashok “While this influences the size, depth and materiality of these elements, they in turn directly influenced the look of a building, ornamentation by way of intricate detail and craftsmanship were a direct product of the cultures and social strata they were bred in.”
Doors and windows in a minimal design scheme
A majority of the houses and apartments in contemporary times tether on to a minimal approach. Clean straight lines sans the intricate details and heavy ornamentation is in vogue. “In terms of minimalistic design,” says Ishvinder “the windows become a stronger interaction zone between the interior and the outdoors. But unique material selection for the frames, etched and beveled finishes on the glazings add to the overall design scheme.” “When talking about a minimalistic approach, says Manish in agreement, “the openings become a medium to play with the natural surroundings and the structure. They are more of blurred boundaries where less is more. The simplicity of the geometry brings in the abundance that is missing when compared to the heavily embellished classical style. Also, the type of glass being used can be ribbed or textured.”
Residential vs commercial vs office spaces
“With office spaces being utilized far more longer than residences functionally there isn’t much difference, however, the solutions for them may differ,” says Manish “for instance, the office windows need blinds with total blackout whereas a home needs a snug hence double curtain with one sheer is added. Doors in office need to be heavily soundproof whereas for a residence the residents just need basic privacy.” Aesthetics could also be a line of difference as Ishvinder notes “The difference is primarily in the material palette besides the look and feel as commercial space mostly needs a comprehensive approach with greater focus on a structural and environmental concerns whereas for most residences deeper & intimate aesthetics is the key aspect. Commercial buildings may encompass tinted glasses or colored glazing sometimes to enhance the architecture or neutralize the level of sunlight whereas in residential clear glasses are a norm to allow for a completely natural setting.”
In the case of residences vis-à-vis commercial spaces customisation can also act as a ground of difference. As Ashok Kularia elucidates “Residential projects will likely contain fewer fenestration elements, and often engendering spaces that will be directly shaped by the whims of a client, and hence can be designed to more care and customisation. Commercial structures, often being subject to rental models, are designed to correspond to an overall aesthetic of a larger structure, where budgetary concerns wrt mass production, interior zoning etc play a different role in its selection.”
Doors in office need to be heavily soundproof whereas for a residence the residents just need basic privacy
Manish Dixit, Principal Architect, AUM Architects
“Doors and Windows in heritage structures had to moderate the interior environments they engendered without the use of technologies available to us today”
Ashok Kularia, Director, ANJ Group
“In terms of minimalistic design the windows become a stronger interaction zone between the interior and the outdoors”
Ishvinder Kaur, Founding Principal, ivp Partners
Cookie Consent
We use cookies to personalize your experience. By continuing to visit this website you agree to our Terms & Conditions, Privacy Policy and Cookie Policy.









