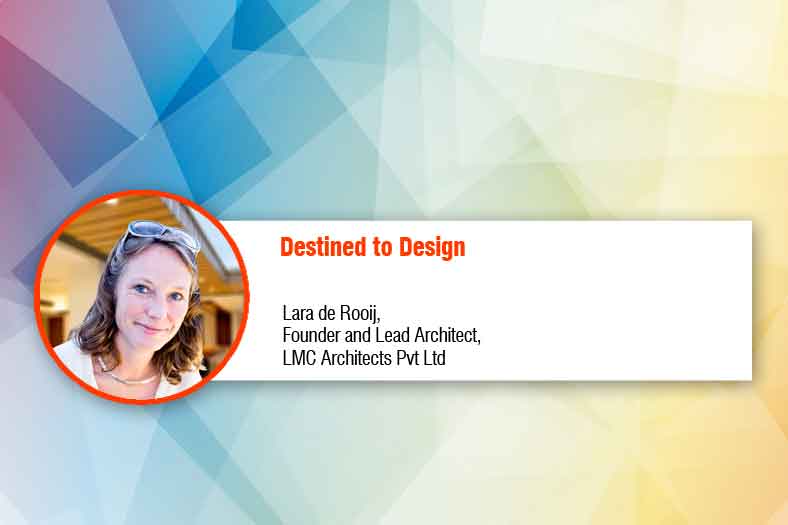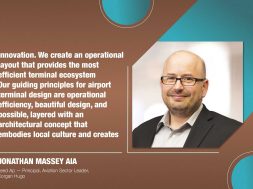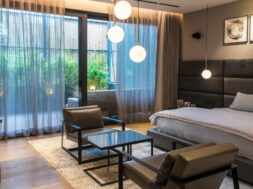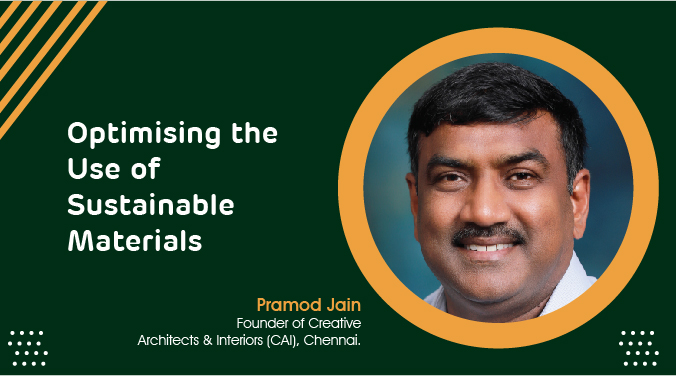Destined to Design

Originally from Netherlands Lara de Rooij, Founder and Lead Architect, LMC Architects Pvt Ltd has proved her mettle in India for the last 16 years.
Good Design has a purpose to fulfill. It not only gratifies the purpose, it elevates the nature of the purpose in question. It encourages the design thinking to evolve and address the multi-faceted dimensions involved in it and the different ways to address it,” says Lara De Rooij, Founder and Lead Architect, LMC Architects Pvt Ltd. Originally from Netherlands, Lara entered practice in 2004, after completing her Masters degree in Architecture from Technical University of Delft. She went on to found LMC Architects in early 2007. Her clientele which includes biggies such as Tata Steel, Soho House, French School Mumbai, West Cost Marine. and much more speaks a lot about her expertise in executing projects across different verticals.
“While designing spaces,” says Lara “I always try to imagine how the space will be experienced by the users in 5 or 10 years’ time. The idea is to have a sense of timelessness in all my designs. Hence none of my designs are hyper contemporary or very traditional. For me design should withstand the test of time, not only the style of the design, but also the materials used for constructing it. Although a design style can be dynamic and altered throughout time and especially for different projects, the design sensibility and the requirement for durable design is, for me, static.”
The discourse of architecture and design goes much beyond form and function alone, the connectivity which professionals of architecture and design establish with countless souls is therefore limitless. Elucidating on this argument Lara points out “Of course, architecture and interior design touch upon topics deep within each user, most of the times unknowingly. In his tiny book ‘Thinking Architecture’ Swiss Architect Peter Zumthor, one of my all-time favorites, speaks about the nostalgia of Architecture, the smell of his grandmothers garden house and the feeling of the door handle “which speak to our emotions and understanding in so many ways, and possess a powerful and unmistakable presence and personality. I was very much aware of the special privilege I was given when I was asked to design the extension of the High Range School in Munnar for Tata Tea. Because for the children attending this school, I was going to determine how they would see buildings for the rest of their lives, as your school is the first real building any child experiences, after your family home. Even you, the one reading this, can remember clear images of your primary school. And it is these images which will be a reference for the rest of your life when thinking how a school or building is or should be. Therefore, unconsciously, architects touch your life many more times then you could even image.”
Materials are the key actors in the design narrative which architects script and depending on the region in question the actors change “I strongly believe that materials selected for designs play a very big role in adding an experience to the space in question. They add the desired dose of warmth, acoustics and durability and much more. Having said this, the same material has different applications. For example wood, a warm and natural looking material can be simulated in veneer, engineered wood, laminate, anodizing paint on aluminum, coating on steel as well as print on external cladding. On a photo, all these materials look like wood, but within a space they provide different acoustics and have a different durability when heavily used. As mentioned, durability is a large part of our designs, which means a kitchen counter will never be made out of real wood, unless we design in Netherlands, where the use of water and oil is much less and turmeric powder is not part of the cuisine.”
As we get increasingly globalized the syntax of architecture and design in India tends to get redefined. New methods and materials come out of the oblivion to nurture the idea of form and function. “Overall design language is becoming more and more global in my opinion, Lara asserts “In the west you find many hints of Asian design in fashion, architecture and interior design and vice versa. However, I think it takes in depth understanding of a culture to be able to provide working and durable designs for anyone outside your own culture. Besides culture one of the major factors determining designs and its detailing is the local climate. Although Netherlands has 300 rainy days per year, it took me at least three monsoons to completely understand how to design street furniture for Mumbai rains.”
Though a sense of uniformity does seem to prevail especially when we look at the skyline of the different metros, the uniqueness has its own space in the conundrum. As a professional who has decoded the intricacies of European and Indian design sensibilities Lara believes both sides have their own unique and special characters. “One of the most amazing factors when designing projects in India is that one can play with light and its shadows. The bright sunlight and the effect it has on the appearance of colours and textures of other materials is simply amazing. This is also a challenge, because while the light and colour itself is desirable, the heat it also brings inside has to be mitigated as much as possible. In Netherlands we adore the sun and it’s warmth, so normally large windows facing South are part of any living room design. And while a ribbed or finned façade in India could be quite elegant due to its contrast brought out by stark sunlight, the same façade would seem quite dull most of the year in Netherlands. A major challenge in design in India is the sheer amount of dust which is there in the air, due to nine months of dry season. This dust can be quite a threat to a façade design, but also to a protruding out plinth in an interior design. Dust collects everywhere, due to which cleaning in India is much more frequent and more influential to a design then it would ever be in the Netherlands.”
The design consciousness in India is trending, unlike earlier, Indians these days are exposed to global designs which has refined their design taste, but to what effect? “The authentic Indian design sense, as we can see in fabric and fashion design is very rich, detailed and elegant,” says Lara” But unfortunately in architecture and interior design there is a lean towards modern glass, steel construction or the Dubai glitter, which do not suit the local setting most of the times. Having said that it doesn’t stop Lara from appreciating some Indian architects who have invoked modernism in our nation. “My favourite Indian architects are Kuldip Singh and Raj Rewal, with more modern forms to be found with the designs of Mathew and Gosh Architects, for instance their “House of Stories” is beautiful. But none of our designs look like this, nor would I life myself in such a house.”
Lara has designed a plethora of projects but she holds Residence 8b at Malabar close to her heart “Although each project gave me a sense of pride, it was Residence 8b at Malabar hill that was noticed by a wider public and was a real step up for many projects afterwards. In this residence there is a very elegant play between the interior and exterior space, where the same grey marble continues. The large living area has numerous spaces within it and each have their own character and it collectively defines the design ethos of the living area. The trust the client imparted in us to execute the project, I believe, was what led to the inception of this beautiful project. If a designer closely listens to his or her client, understands their real requirements, properly analyses the way they use their spaces and live there, work or teach in these spaces, and simultaneously the client is able to trust their choice for the designer and his or her professionalism, it is then that the best suitable designs come to life.”
This kind of dedication that Lara brings to the table is perhaps one of the prime reasons that LMC Architects will be busy in the coming year. “We just attended the official opening of the new French School, for which we provided the designs for the 24 classrooms, administration, rooftop sports area and pool, ground floor indoor sports ground with entrance reception and the play area around the building. This school is part of the upcoming Euro Campus in Mumbai. The next official opening of one of our designs will be the Naval Tata Hockey Academy in Jamshedpur which we designed for Tata Steel. This is a 6000m2 building, in a U-shape, overlooking a hockey field from any internal area, with academic spaces on the ground floor and residential area’s on the first floor and the second floor has a viewing gallery, for which we provided the Architectural and interior design. Currently we are designing a well-designed Signature industrial building for our American client, which aims to open up 40 distribution centers in the next two years. They will be providing medical supplies by unmanned airplanes from these distribution centers. Although Soho house in Juhu Mumbai opened in end of 2018, for which we delivered all the designs and project management for the FF&E, we are still involved with some alterations and renovations of this project till date. We are also providing interior design and project management for two large residences in Lodha Altamount for one of our previous Clients. We very much enjoy to detail out up to the millimeter for these two high end interiors. We will soon start a corporate interior project for the same client.”
Cookie Consent
We use cookies to personalize your experience. By continuing to visit this website you agree to our Terms & Conditions, Privacy Policy and Cookie Policy.









