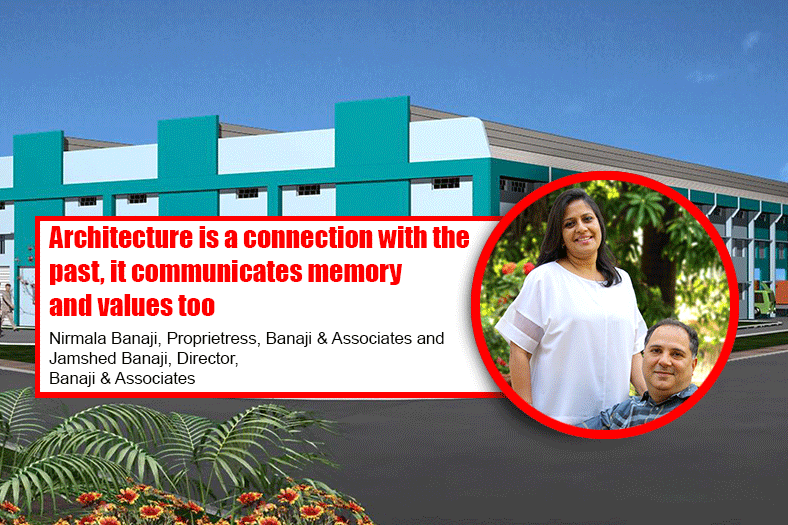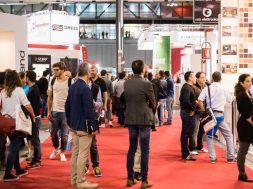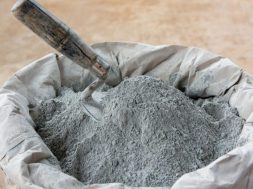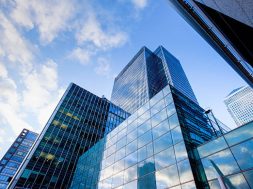Architecture is a connection with the past, it communicates memory and values too

Nirmala Banaji, Proprietress, Banaji & Associates and Jamshed Banaji, Director, Banaji & Associates speak on the evolution of architecture from the past to its present form.
Architecture in present times
Architecture is a connection with the past. It communicates memory, values and a sense of place. From the very first stone-age cave to modern skyscrapers every building has laid its mark on world architecture. The history of architecture follows what cultures, traditions, religions, and trends that existed through the time that man has existed on earth.
It is also prudent to mention that the history of architecture design, and the canon from which it draws, is ever evolving. Digital tools have given architects and designers great opportunities to communicate their work to large, international audiences.
Today within architecture, digital tools – from machine learning to fabrication technologies, from artificial intelligence to big data – are becoming more and more ubiquitous and pervasive, From augmented reality for construction to 3D printing architectural models to using artificial intelligence within the design process, it is increasingly rare that an architectural project does not use some kind of digital tool either for design or fabrication. The digital is everywhere; from the infrastructure, we use to navigate the world to the objects we use to communicate.
Architecture – a discourse, much beyond form and function?
Yes, it is the people’s aspiration from basic shelter to a luxurious architecture. It also in a broader sense has a lot to do with defining cultural values and defining the landscape of a city or a region.
The impact of Covid -19 on interior design
Interior design is a discretionary item, something which is easy to put on hold but as soon as there is some certainty ‘pent-up demand’ for design services will be evident. People will be more attuned to flaws in their homes after spending such a long time locked up Suddenly the little annoyances which was overlooked for years will become big things that must be fixed now.
Houses not apartments
High-rise buildings were designed to organise as many people as possible in one place. But In times of pandemic, it is necessary to reduce contact with everything that is used in multi-storey buildings: elevator, elevator buttons, door handles, surfaces. After forced self-isolation on different floors above the ground, often without a balcony or terrace, we will all desperately want to have a house. It can be small, but with a courtyard and a terrace with vertical gardens and indoor gardening which will reduce the stress and to improve the air quality inside our homes.
Delineated spaces rather than open plan
Time to reconsider home layout towards a close scheme, instead of the open plans that have been a key trend in interiors in the last years. Big open plans where kitchen-sitting room-dining-reading are all in one space. Spaces where to cook without annoying the other households or, the entrance area will be separated so that we can leave our shoes, clothing and belongings on the street, rather than bringing them into our living space. Thinking even further, there may be the need for creating separate spaces with all the facilities, in case one member of the family is infected by a virus.
Home as the new office
Spatial organisation will change, with the place to work at home no longer a desk with a parody of an office chair and a lamp, slotted somewhere in the corner of the living room or under the stairs. Now it will be a completely separate room with large windows, blackout curtains and comfortable furniture. It will be technically equipped and sound-insulated.
Innovation & Technology
Large flux of gadgets to improve AV systems to support increased video conferencing. HVAC systems for better air quality through filtration, ventilation, condensation management, and allergen removal. Improve light quality, including access to daylight, to better support the health and wellness.
Germ-resistant materials for flooring and surfaces, as well as autocleaning technologies to be integrated inside furniture. Ultraviolet lamps could also be a new technology to be integrated at home, in order to kill bacteria and viruses.
Colours with the feeling of spurred unrest, grief, and anxiety the use of colors that will instill a sense of reassurance and comfort and how it can transform the space into natural surroundings. Orientation toward hues that mimic the sensation of being in nature and promote internal peace in an age where mental and physical well-being are critical.
Creations in the built environment we adore
The Louvre in Paris. The Guggenheim museum in New York. Falling Waters in USA Hacienda & Chitrakoot design by my father D. K Banaji.
A building design for India Historically people of each region in India, have developed architecture based on the climate and their culture. New building design need to incorporate the basic values system while incorporating new technologies for a sustainable future.
The interaction between space and user has started collapsing in the past. To bridge this gap, flexible design of ‘open building’ system will be apt. Flexible housing and ‘open building’ concept is ‘a housing that can adapt to the changing needs of users’. It includes the possibility of choosing different housing layouts prior to occupation as well as the ability to adjust one’s housing over time. It also includes the potential to incorporate new technologies over time, to adjust to changing demographics.
27
Cookie Consent
We use cookies to personalize your experience. By continuing to visit this website you agree to our Terms & Conditions, Privacy Policy and Cookie Policy.






