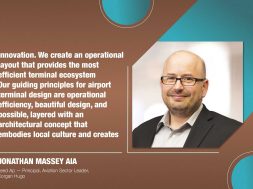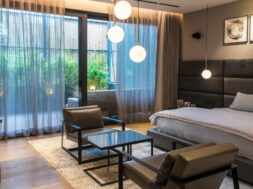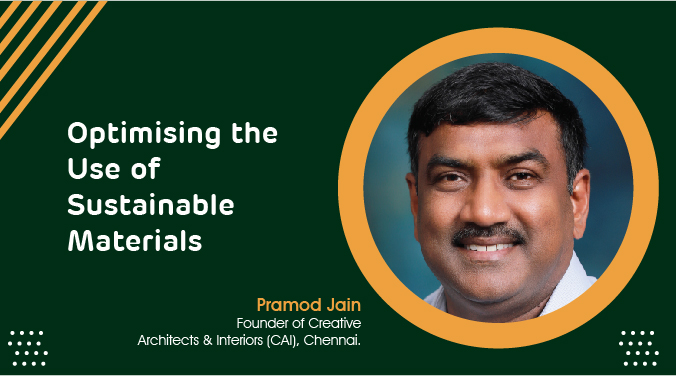Being sustainable, by choice
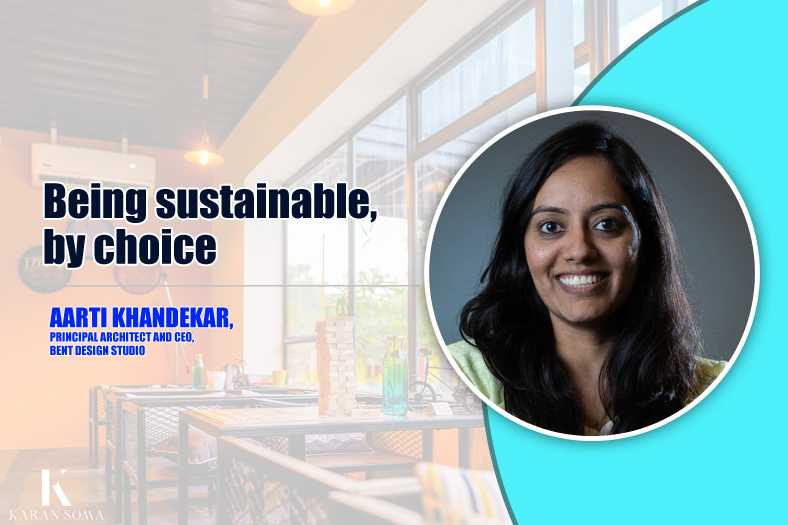
Bent Design Studio invokes sustainability by using even the smallest piece of left over ply/stone. We make coasters, or a hand rest for sofa, book shelves, small units etc.
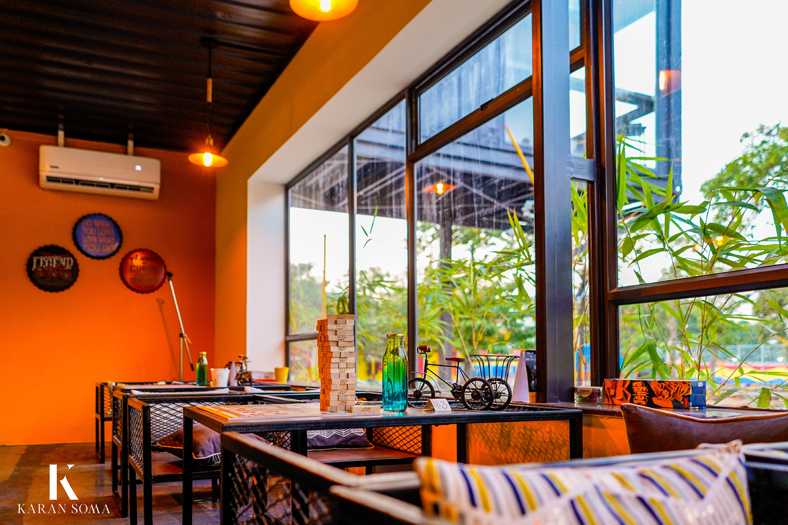
My Design journey began in 2006, after gaining experience working with various architects, started my own design consultancy in 2015. The transition from being a designer to entrepreneur and eventually finding balance between both, has always been a memorable and a learning trajectory. Emphasizing on constant innovation in designs, creating spaces which are effective and create environments that enhance functionality and quality of life have always been the motto.
DESIGN PHILOSOPHY:
Being sustainable, just by using reclaimed materials—that’s green-washing, as they call it. Being sensible to materials, budget, local material and vendor, labor, logistics – this perception is all it needs to be SUSTAINABLE. It’s a lifestyle to be followed and lived upon. We always follow this as our work culture. We try to put in even the smallest piece of ply/ stone left over in use. We make coasters, or a hand rest for sofa, book shelves, small units etc.
DESIGN PROJECT:
Coffee shop made from Shipping Containers, ‘CGI – Coffee n Gaming Lounge’ as it’s called, was a unique experience as this was not the conventional style of brick cement construction. Entire project, including the fabrication works, furniture etc., was custom made at site. There were 2 major challenges we faced while working with containers. One, the hot climatic condition of Hyderabad and secondly the container width which is only 8 feet, which had to be planned for seating as well as place for circulation and serving. The container location was critical keeping in mind the hot climate. We identified the existing trees on site and made sure the containers were placed so that they were under shade, majorly reducing the temperatures inside. Cement boards were used with acoustic material for side insulation.
Provision of large openings on northside made it very airy and visually spacious, with ample of natural light rushing in. This allowed the space to look outspread.
One of the container was cantilevered overlooking a Go Kart Circuit, the lounge was designed to give visibility of go karts to all inmates. The space below created a nice seating area. The containers on the ground were staggered and placed creating a small entry place in the front and also a niche to provide staircase.
The furniture was so designed, that it camouflages with the container look. We kept the ceiling exposed and enhanced it’s rugged look, making details to conceal wiring and electrical fittings and allowing only the light to play it’s role.
The seating was planned in 3 different levels. Low seating near the window, taller table, and a chair at rear end. This does not obstruct the outside view for any one while seating.
About the author:
Ar. Aarti Khandekar is the Principal Architect and CEO of Bent Design Studio, an Integrated Architectural and Interior Design Firm catering to diverse portfolio of hospitality, residential, commercial, mixed use and retail projects. She thrives to amalgamate creativity, innovation, and technology with nature, art, and culture and embed them into her designs. At Bent Design Studio, her vision is to come up with comprehensive solutions that satisfy and thrill clients from a visual, functional, creative and budgetary aspect as well.
Cookie Consent
We use cookies to personalize your experience. By continuing to visit this website you agree to our Terms & Conditions, Privacy Policy and Cookie Policy.






