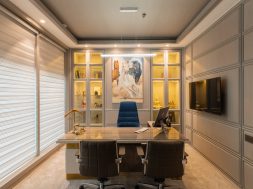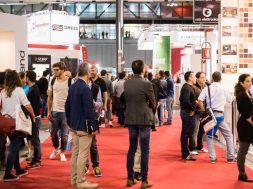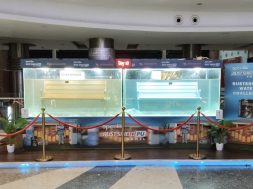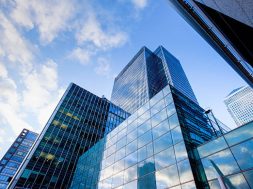Enhancing office workspace by Rajkumar Architects designs
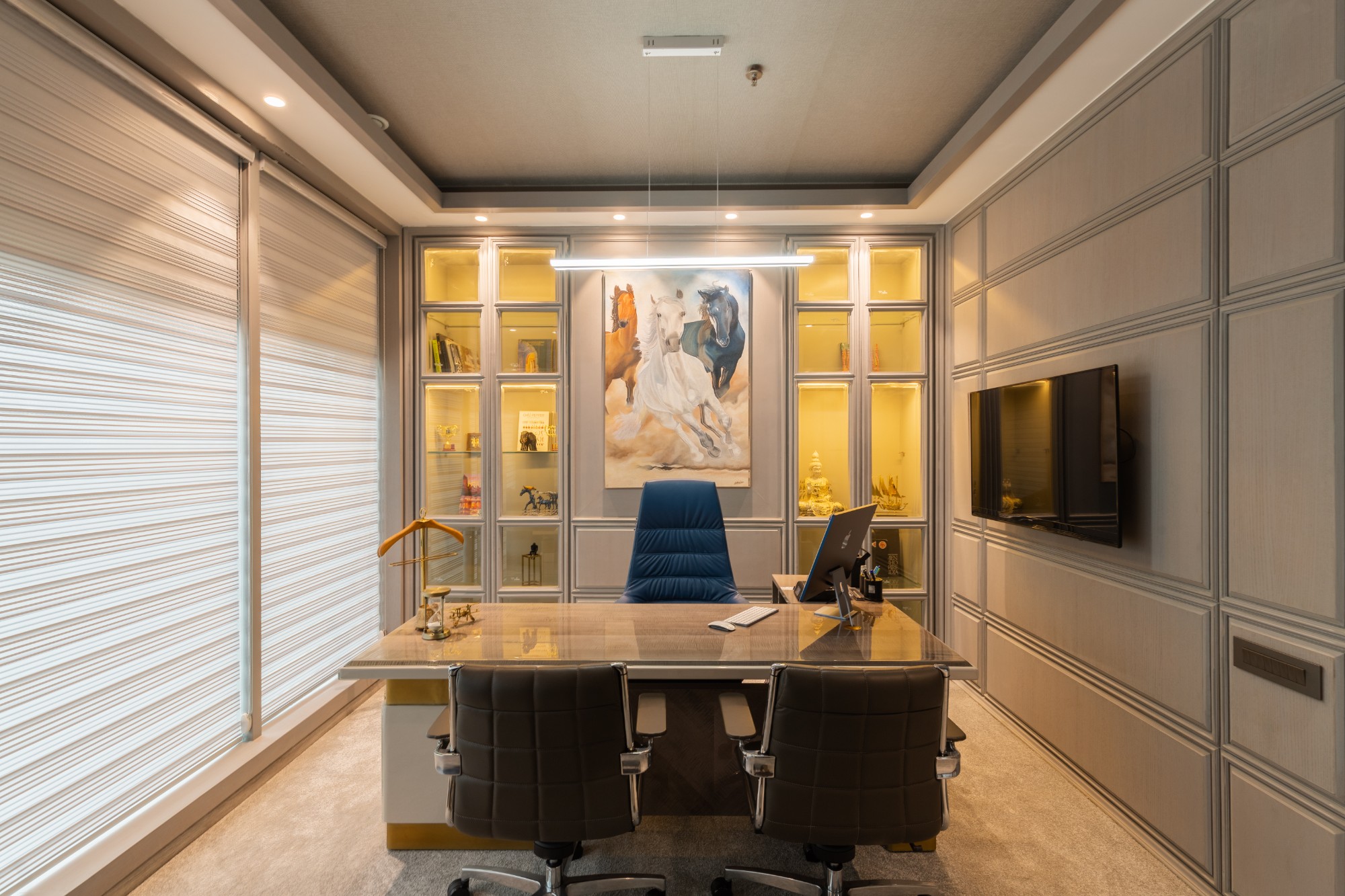
The arrangement of workstations, conference rooms, lounge areas, circulation routes, and unique features like the penthouse/party area are a few examples of these characteristics.
Rajkumar Architects’ design of the GA Infra headquarters skillfully captures the practical and visual ambience of an office setting. In addition to a basement parking floor to accommodate parking needs, the office space has three stories and a penthouse that will be used as a party area.
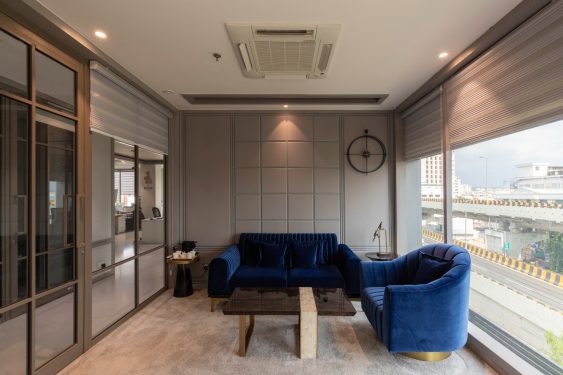
The basement is divided into two levels: the first is used for parking, and the second level has the main office workspace, which can accommodate 106 people and has workstations and collaborative spaces. Workstations and collaboration spaces are accommodated in the first- and ground-floor workspace theme, which also features an open-access common lavatory. For seclusion and concentrated study, separate cabins are available on the second floor. Director’s cabins and conference rooms for talks and presentations are located on the third floor. The fourth level of the residential component, which includes the bedroom space, is designed with a terrace area that serves as an outdoor gathering place and a place for relaxation. The penthouse area, reserved especially for events and parties, is located on the last floor.
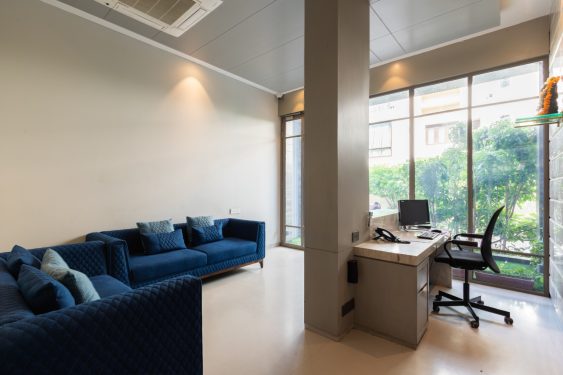
The office’s emphasis on water-related work is relevant to the colour combination of blue and grey, which represents water and evokes feelings of professionalism, serenity, and a link to the theme of water.
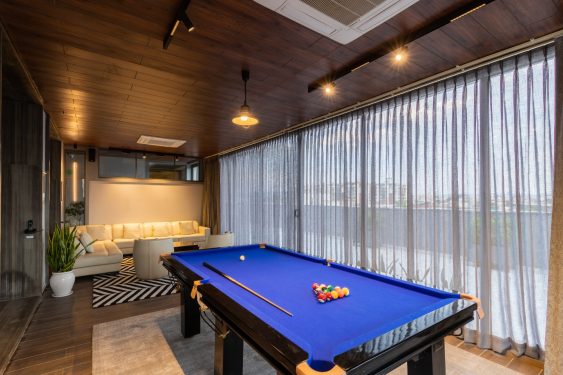
The interior of the office is furnished with contemporary furniture that encourages comfort, cooperation, and productivity, including sleek desks, ergonomic chairs, and modular seating. The building’s outer façade has a textured, eye-catching appearance because of the use of brick and stone cladding. There is a full-body tile for flooring inside that adds to the overall aesthetic appeal while offering durability and ease of upkeep.
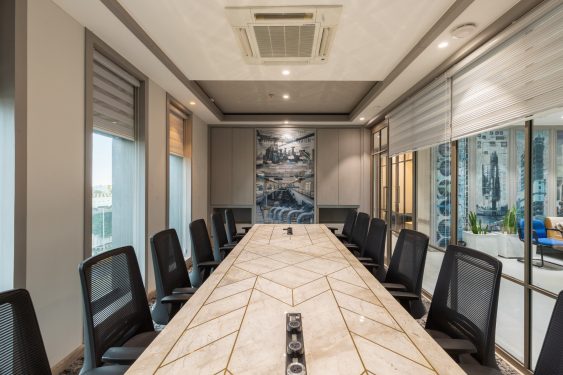
The building’s separate and functional areas are created with consideration for the varied demands and activities of its tenants, as seen by the zoning strategy.
39
Cookie Consent
We use cookies to personalize your experience. By continuing to visit this website you agree to our Terms & Conditions, Privacy Policy and Cookie Policy.
